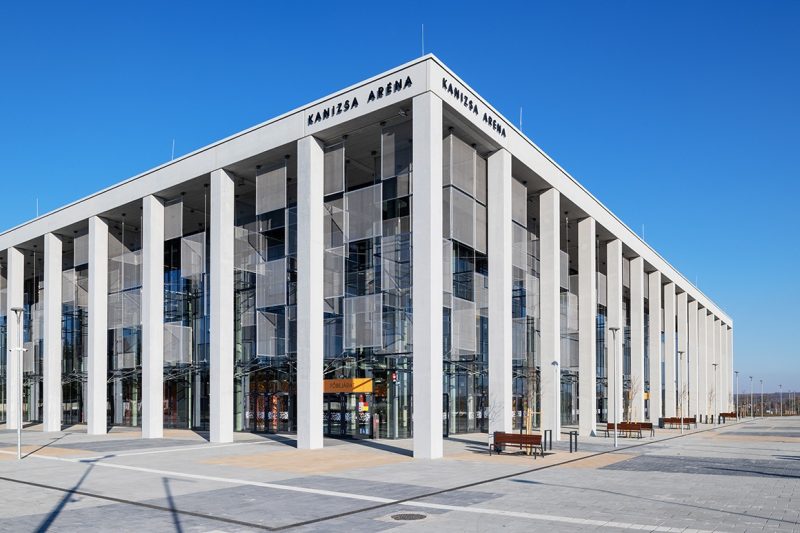We are honoured to have been invited by the Hungarian Chamber of Architects to present the Kanizsa Arena in their April publication.
The multifunctional building, which can accommodate 5,000 people, was designed by our colleagues to provide space for cultural and community events, fairs, concerts and festivals in addition to sporting events. In addition, the 32,000 square metres of green space surrounding the building can accommodate hundreds of people at the same time, including an outdoor event space and a green recreation park with unique street furniture.
The facility is open not only to competitive athletes but also to the general public and families, and the building has been designed with accessibility in mind. The Kanizsa Arena is the only facility in the country to provide disabled changing rooms, toilets, furniture and restrooms for para-athletes and visitors with limited mobility in both the community and competition areas.
Sustainability was also a key consideration in the design of the building. The prefabricated structural elements, the hidden steel-beam flat slab slab, which was used for the first time in Hungary, and the shape-optimised X-grid main girder allowed for cost-effective construction and space covering, which resulted in a much lower ecological footprint than other buildings of similar function.
The full article can be read online in Hungarian: https://www.epiteszkozlony.hu/epitesz-kozlony-293/kanizsa-arena-multifunkcios-sportcsarnok-es-kozossegi-ter-fenntarthato-epiteszeti-megoldassal/
