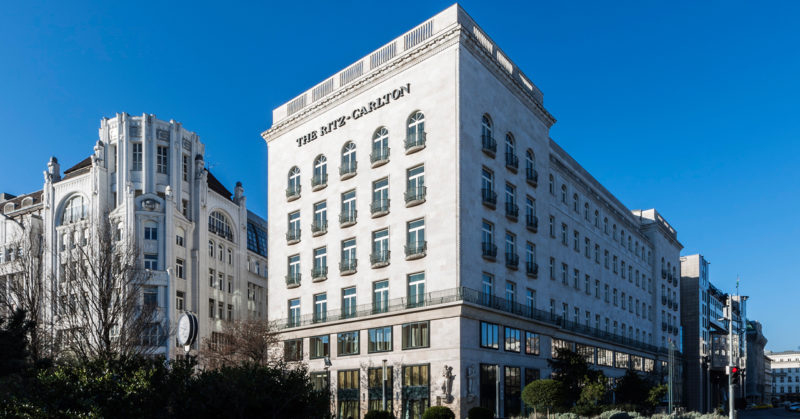Project management
Our group of companies ensures the arrangement of investments from project development to handing over the keys and it also provides technical supervision background concerning all related disciplines.

Our group of companies ensures the arrangement of investments from project development to handing over the keys and it also provides technical supervision background concerning all related disciplines.
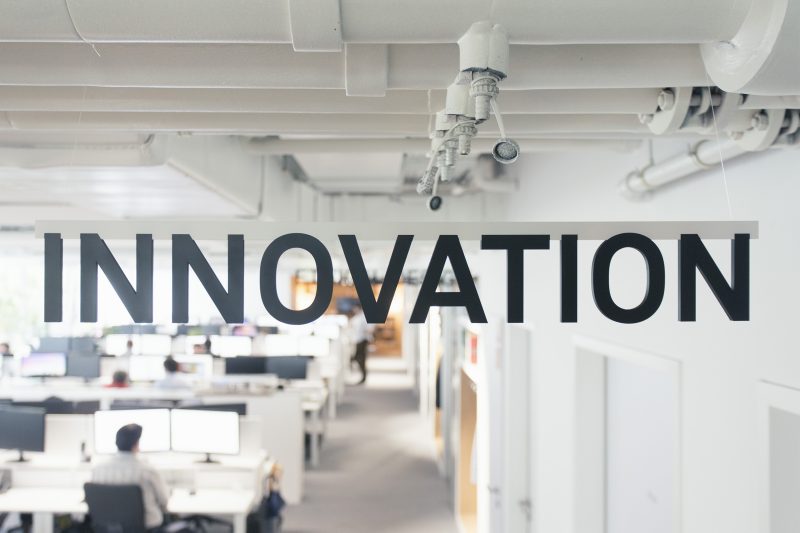
Our company considers it important to create detailed and photorealistic exterior and interior visualizations for the projects. The created visualizations serve as important tools for architects when they introduce a model imagined in their concept embedding photorealistically into the environment to the client or even to the design jury. With this tool, we can provide the public with the opportunity to visualize a building, so its advantage is also significant from the point of view of marketing.
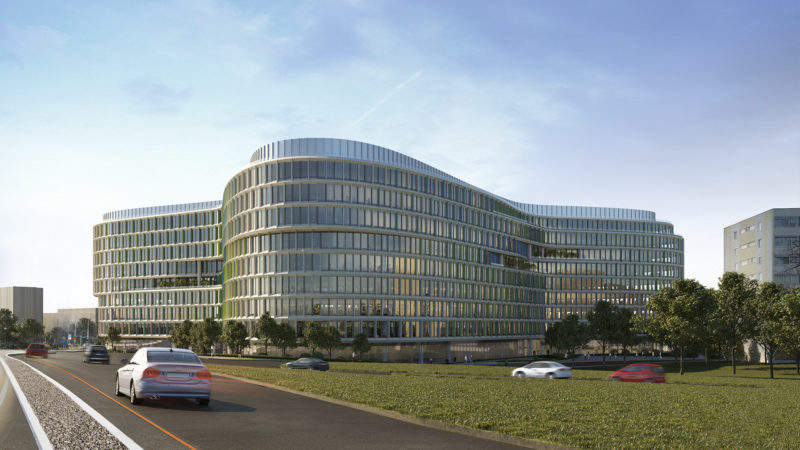
The aim of the detailed concept design documentation containing our sketches, studies and full development program compiled by our company is to support the clarification of the contractor’s and investor’s intentions, to analyze the specific, highlighted technical issues of the architectural structure to be constructed as well as to review the whole development adapting to the possible and recommended solutions. In addition, we also offer to prepare building application documentation whose primary purpose is to let the authorities or specialists assess the extent to which the designed architectural structure complies with the relevant requirements, regulations and how it fits into the environment. It also aims to verify whether the building (once constructed) will be suitable for the intended use in the future.

In the construction planning phase, our company prepares text documents and drawings containing the clear, cost effective, feasible solutions of the performance of construction tasks, parts of the development. The primary objective of this phase is to provide contractors, manufacturers, and suppliers with detailed drawings and documentation necessary for implementation. The As-built documentation clearly shows all the modifications of the construction made by the contractor, compared to the original plans. Its purpose is to exactly show all the deviations from the approved planning application documents and to document the construction as it has been actually built.
As the engineering work often goes beyond the boundaries of a building or a plot, the spatial expansion of designing requires a complex approach. In connection with the design of a building complex or a building, the design work may also require urban planning when there is no valid development plan for the concerned building plot or block, or the latter is necessary for the authorization of the designed building. Urban development planning is based on the results of economic, natural and social environment analyses.
Larger-scale urban development planning tasks need to be addressed by preparing and elaborating concepts for whole settlements or urban districts, mostly for creative developments. This kind of design work goes beyond the usual engineering framework which results the necessity of involving many specialised experts.
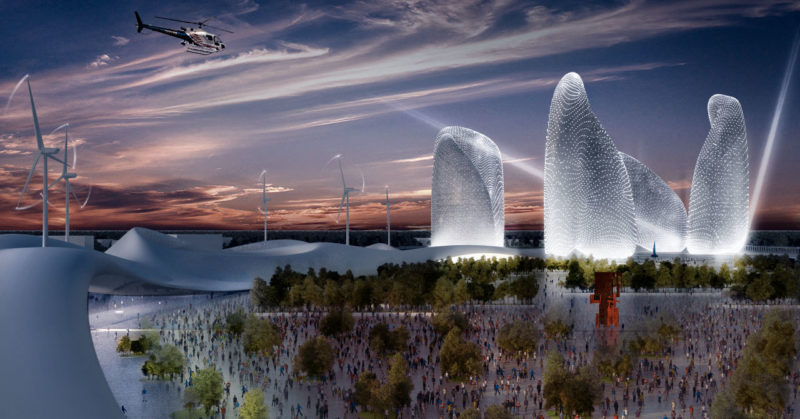
We are a pioneer in Hungary in offering the availability of all important international green building certifications (WELL, LEED, BREEAM) in the portfolio of our group. In recent years, we have assisted in many projects as assessors and consultants and made feasibility studies to sustainable building certifications, also for existing buildings and urban developments. As a result, we achieved significant reduction in the costs of construction and operation.
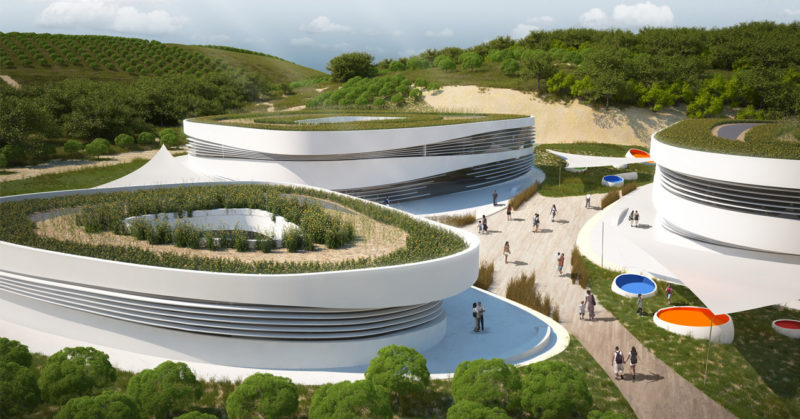
Our group of companies undertakes the complete design of the restoration and renovation of monuments and protected buildings together with the necessary analyses and preparatory works.
