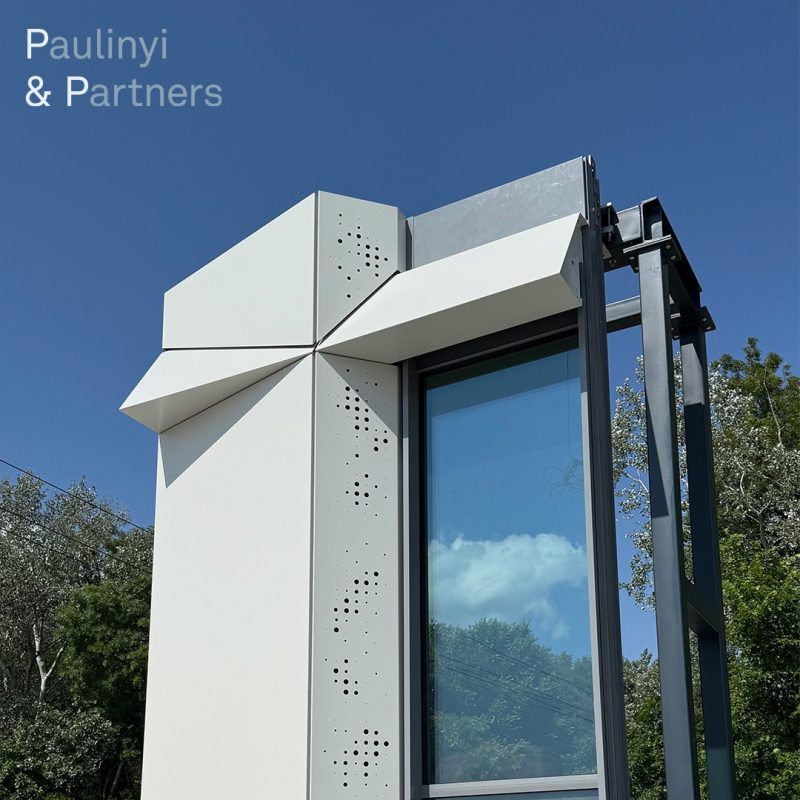We get our first glimpse into the looks of the new hospital building. Designed to meet the most demanding technical and aesthetic standards, the prefabricated facade units reflect our commitment to precision and human-centred architectural thinking. Each module is crafted from custom Wicona aluminium profiles and features triple glazing, opening windows and ventilated panels.
But it’s not just about function — it’s also about form. The building's unique character is defined by its distinctive triangular metal elements and concealed ventilation wings, while shading is provided by concealed louvred shutters. The facade elements are manufactured by Nordikal.
Construction will soon start on the new hospital building. We’re proud and excited to see this project take shape — one panel at a time.
