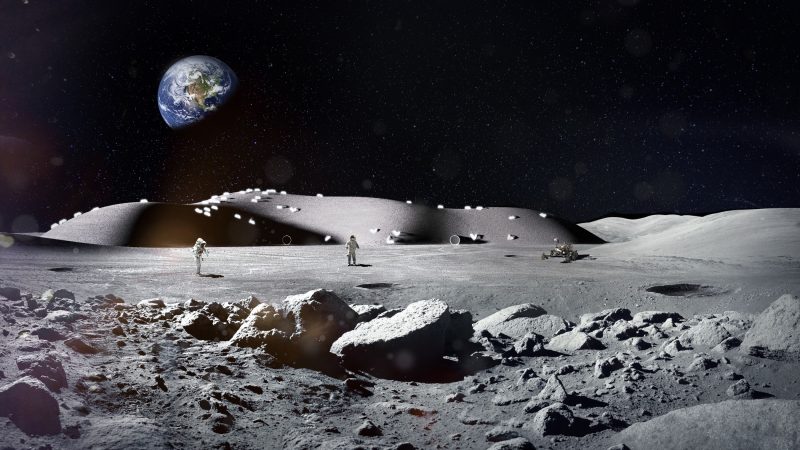Paulinyi & Partners was able to present its study at the world's most prestigious space event, the International Astronautical Congress in Paris. Based on their research, the architectural team designed a modular, expandable structure, built up from a grid of uniform elements, which can be used to house life support systems, living quarters and even a self-sufficient potato plantation, as seen in the sci-fi film The Martian.
During the design, the experts of Paulinyi & Partners had to take into account the specific thermal and environmental conditions of the Moon, as well as logistical and construction challenges. The lunar base must be able to withstand temperature fluctuations between -170°C at night and +110°C during the day, and the structure must also retain a radiation shield of more than 2 metres in thickness. The Moon has no atmosphere, so the management of the pressure difference between the exterior and interior of the building required further calculations from the specialists.
Fortunately, the Moon is helping our project, as the lower gravity means that the individual elements and therefore the overall structure can carry more weight. Even so, the design was a real challenge, as no one had ever built on another celestial body before, so there is no concrete experience of this. It would be extremely expensive and complicated to bring building materials from Earth to the site, for example, which is why we decided to develop a solution using raw materials found there.
"Fortunately, the Moon is helping our project, as the lower gravity means that the individual elements and therefore the overall structure can carry more weight. Even so, the design was a real challenge, as no one had ever built on another celestial body before, so there is no concrete experience available in this regard. That is why we have made sure that we only think in terms of using science-based enabling technologies” - said Roland Németh, architect of Paulinyi & Partners, co-author of the study. "For example, it would be extremely expensive and complicated to bring construction materials from Earth to the site, which is why we decided to develop a solution for using the raw materials found there."
According to the plans, the supporting rods and central elements that make up the structure would be manufactured on the Moon, using the regolith, or lunar rock, that covers the surface. By melting and moulding the rock, a wide variety of elements can be easily fabricated to form the dome covering the entire base, which would protect the facility from meteorites as well as radiation. Thanks to its unique design, the structure can be easily expanded to create an area of up to 14 000 square metres, which, according to the models, could house a community of up to 150 people on the Moon.
“Our study is a significant step towards the design of space bases on extraterrestrial bodies, where astronauts can live in ideal conditions in the future," said Dr. Gergely Paulinyi Founding Partner, Chairman and Chief Executive Officer of Paulinyi & Partners. – “It is a great honour for us to present our plans in front of the most prominent representatives of the industry at such a significant event. We hope that when the technology is available, the first lunar base can be built based on our plans."
In recent years, Paulinyi & Partners has been responsible for a number of high-profile projects in Hungary and internationally. The company designs special buildings with an innovative approach and the latest technologies, their most recent projects include the Budapest One office building and Etele Plaza.
