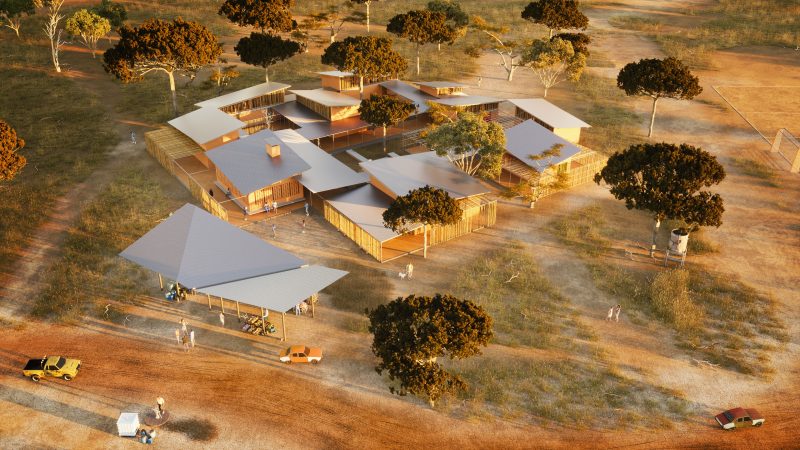A multifunctional community development centre has been designed by Paulinyi & Partners for the Mayukwayukwa refugee camp in Mayukwayukwa, Zambia, Africa's oldest long-established migrant facility. The materials for the design competition showcase buildings that adapt to the water and infrastructure constraints of the area and can even be constructed by volunteers and refugees working there using materials available on site.
The Mayukwayukwa refugee camp in Zambia has been hosting displaced migrants from neighbouring countries since 1966, providing them with housing and 2.5 hectares of arable land. The facility has over 20,000 residents and needs continuous expansion to accommodate new arrivals. The biggest challenge to growth is the environment, with the African savannah plateau having two seasons, a wet, cool shorter summer and a longer, dry summer, and no drinking water quality rivers or contiguous water bodies nearby. The area is difficult to access, with the existing road network limited to a dirt road and no public transport.
The tender, commissioned by Provs A.c. and UNHCR, was to develop a community development centre, including training facilities, a kitchen, lockable storage, an outdoor market and event space. The building will also include separate facilities such as an office, a first-aid station, a spiritual meeting space and accommodation for volunteers. Paulinyi & Partners designed a multi-purpose building complex of nearly 500 square metres that can be flexibly adapted to the needs of the residents, and a 100 square metre community space that can adapt to the ever-changing needs of the residents for decades to come.
The plan is that the community centre can be built using locally available materials and the simplest technologies. Dried or fired clay bricks will be reinforced by cast concrete elements and steel pillars, sometimes supplemented by recycled materials. Since the construction is carried out by volunteers and immigrants, the descriptions should be easy to understand for the layman. The aim of the project is for refugees to learn the basics and gain experience during the construction process, so that they can then build a home for their own families.
"We have taken maximum account of the natural environment and the existing biodiversity in the design, both in the placement of the buildings and the use of materials. In our work we always strive to apply a circular approach to construction, which is even more important in this project due to the limited availability of materials and the extreme weather conditions. The most important aspect was to create a context with nature and to provide samples on site," said László Fábián.
The community centre is powered by solar panels on the roof. A nearby well will provide the necessary drinking water, but this will be complemented by a rainwater harvester and a solar-powered, sand-filtered, UV germicidal water purification system. Wastewater from the washrooms is converted into humus and water using closed biological technology, which can be used to enrich the humus content of the soil in the farm. The enclosed parts of the building are ventilated naturally, with double roofs, openwork walls and horn effect. The collected rainwater can also be used for cooling the building. The adiabatic evaporative water vaporisation system can reduce the internal temperature by up to 3-4 degrees Celsius.
"We believe that all people deserve the right to live in dignified conditions, which is why we have designed a community space in Mayukwayukwa refugee camp in Zambia where displaced people will have the opportunity to learn and develop, so that they can later become self-sufficient," said Dr Gergely Paulinyi DLA, CEO of Paulinyi & Partners, about the project. - This will give our most vulnerable people a new chance to live a dignified and balanced life."
