Accor-Pannonia Hotel and Office Building
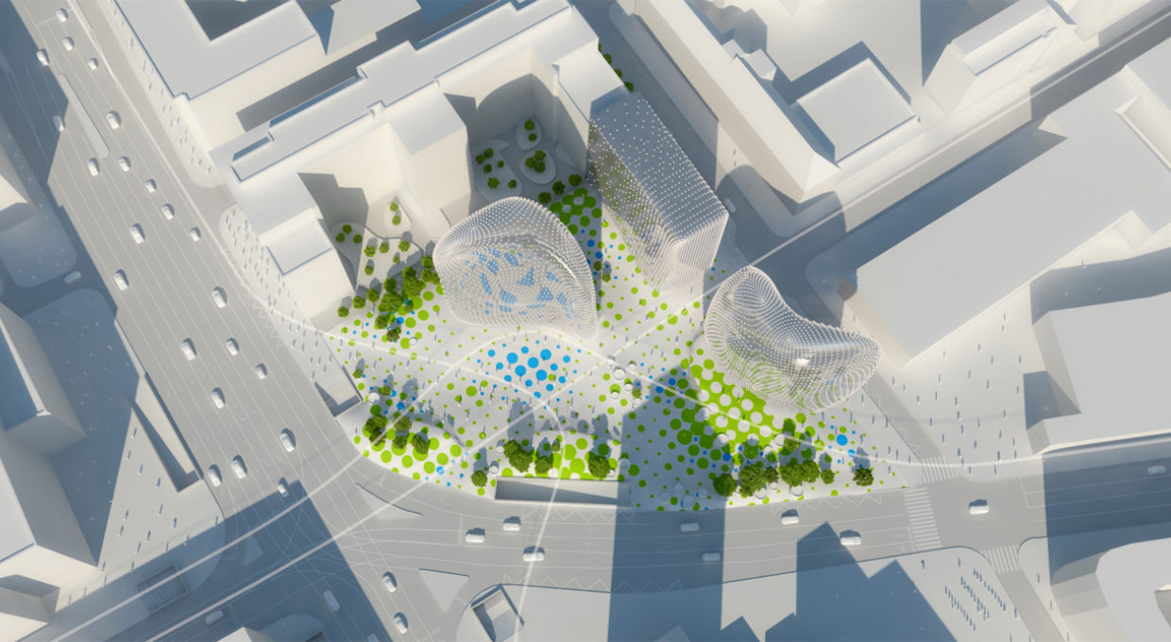
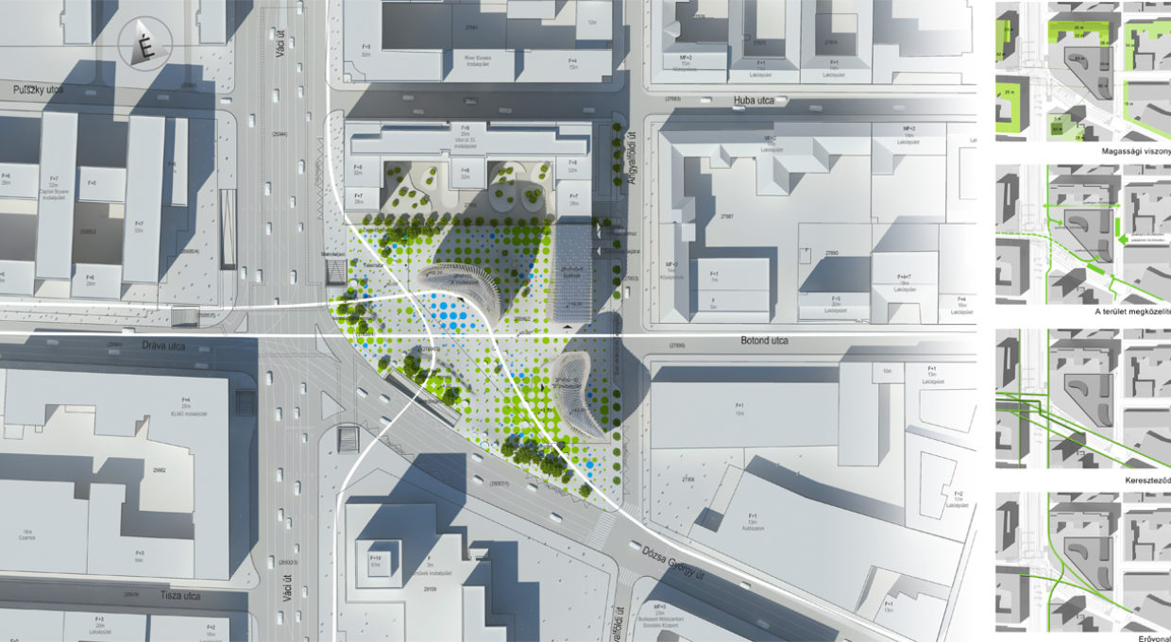
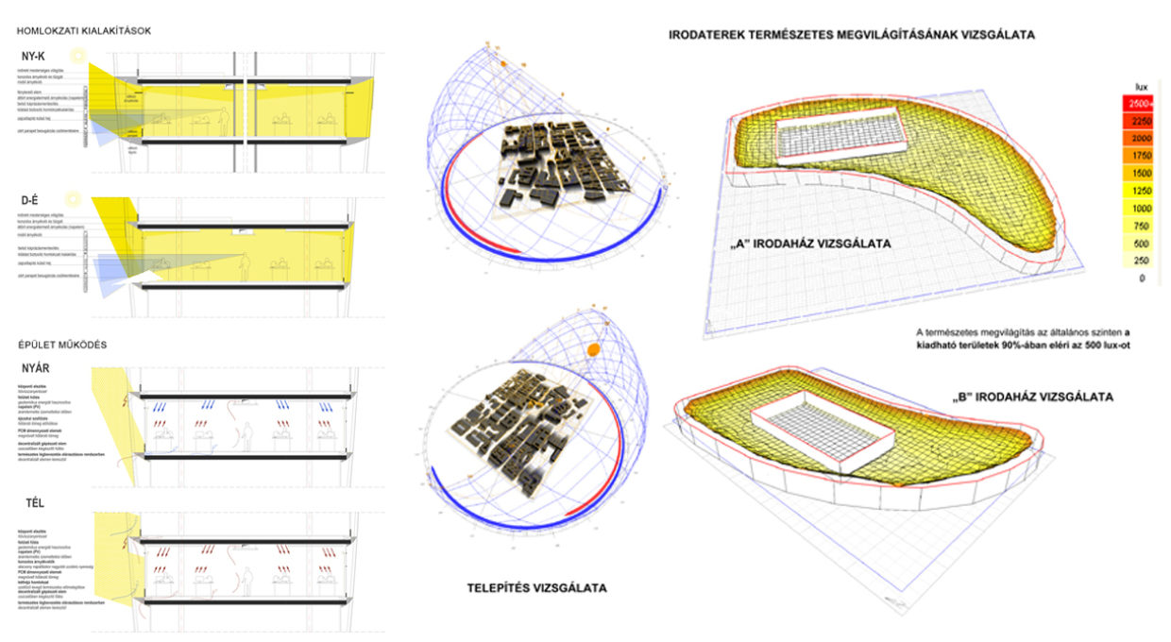
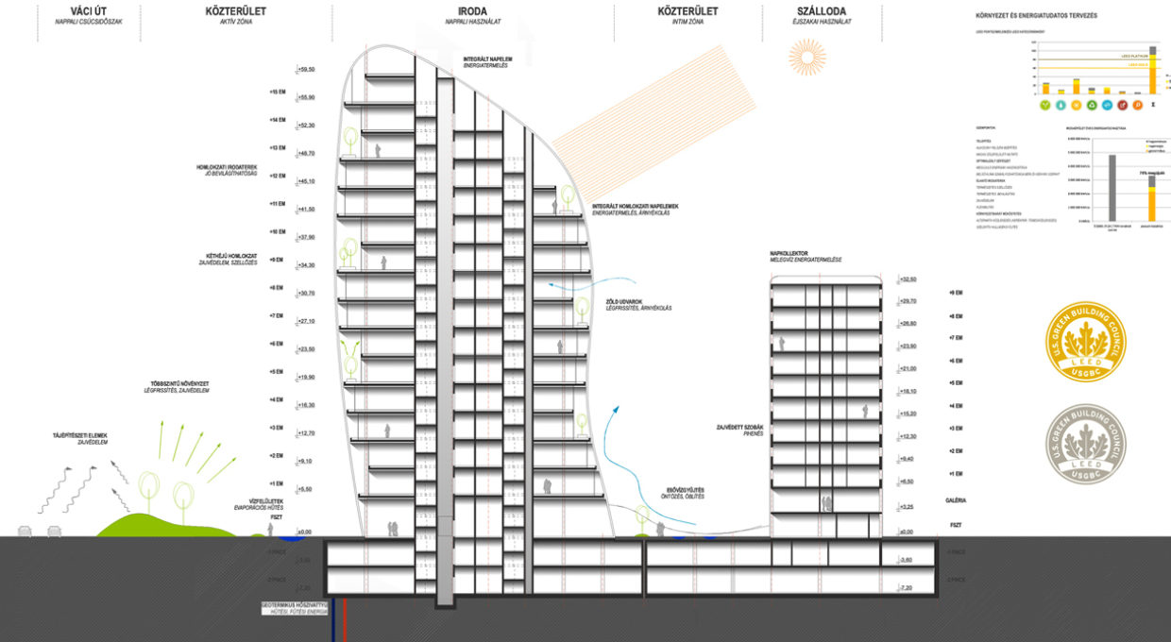
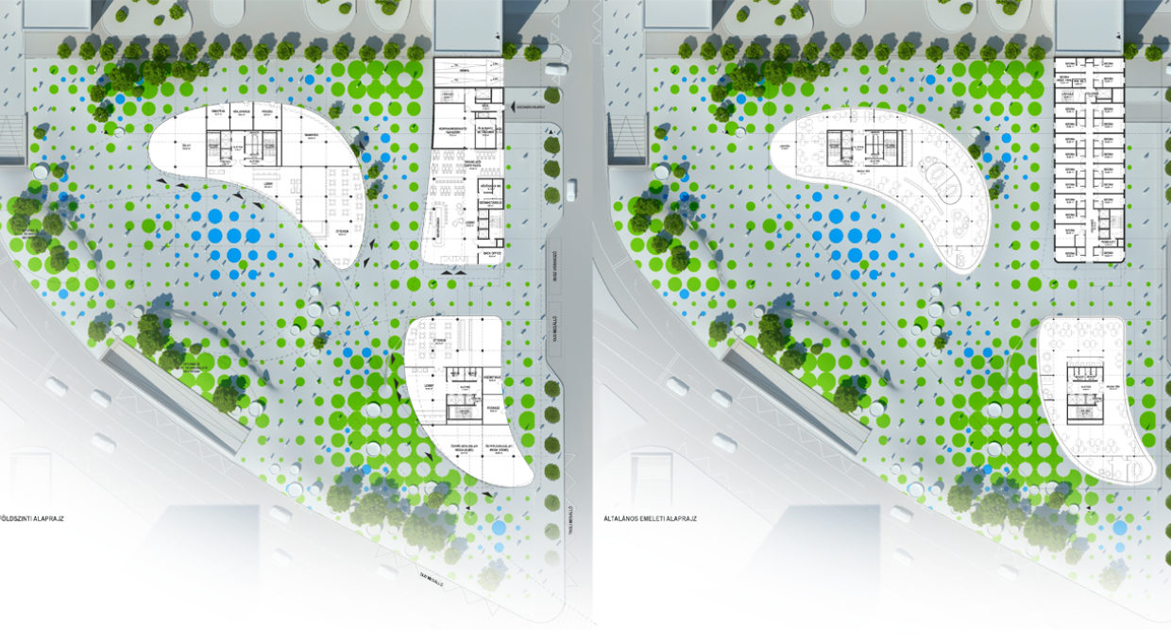
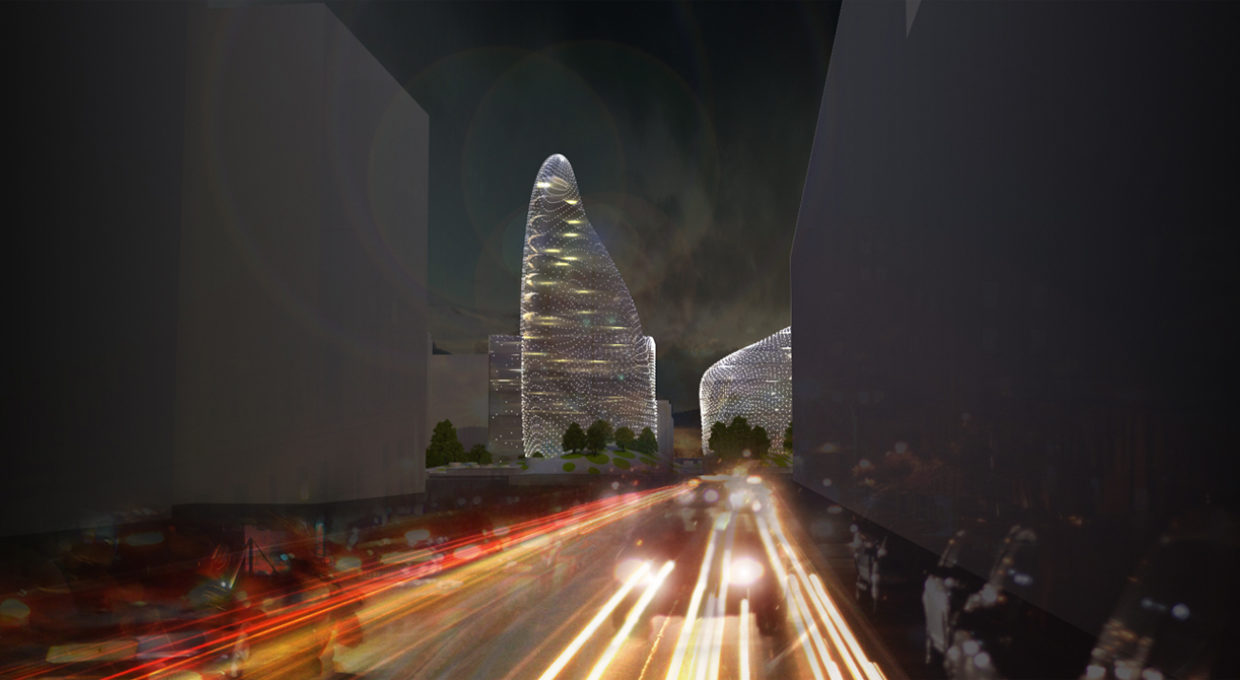
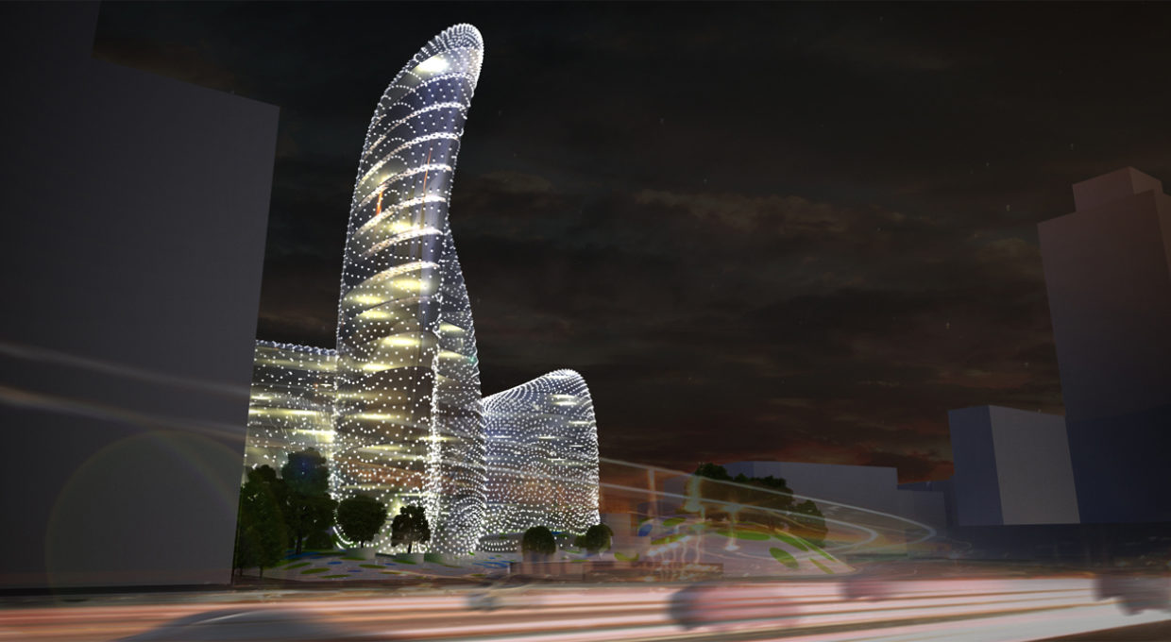
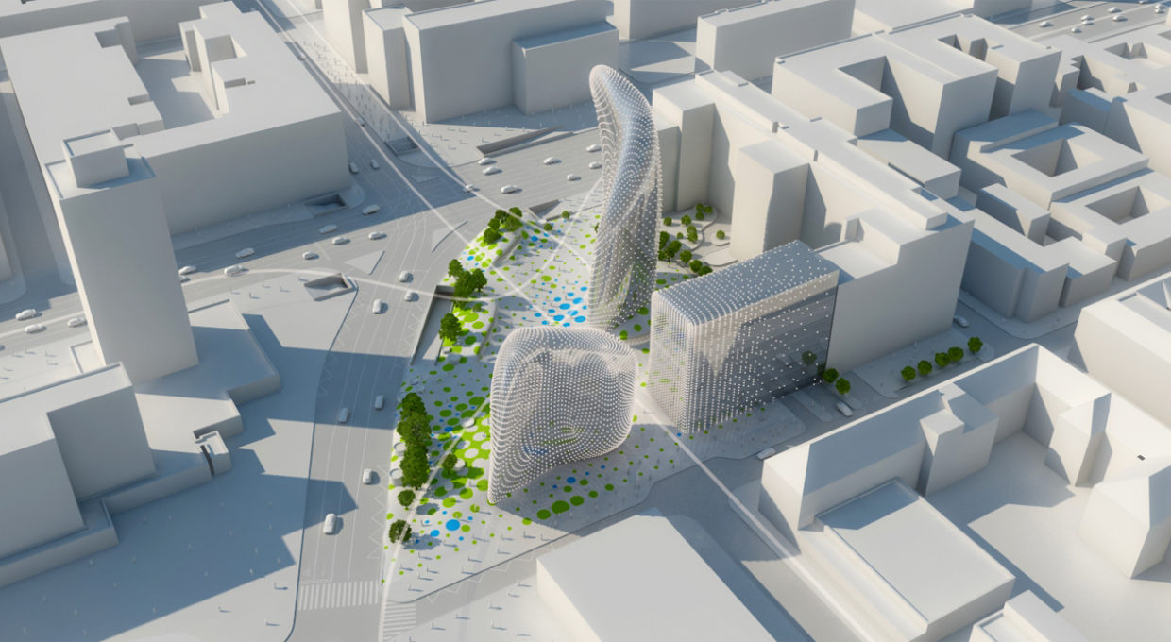
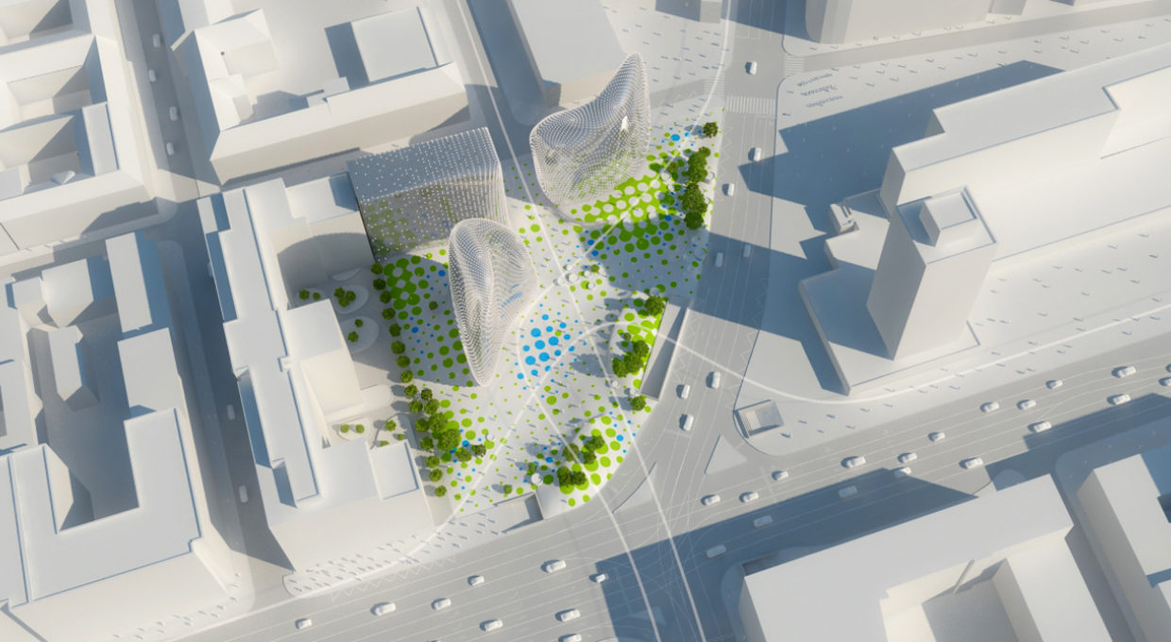
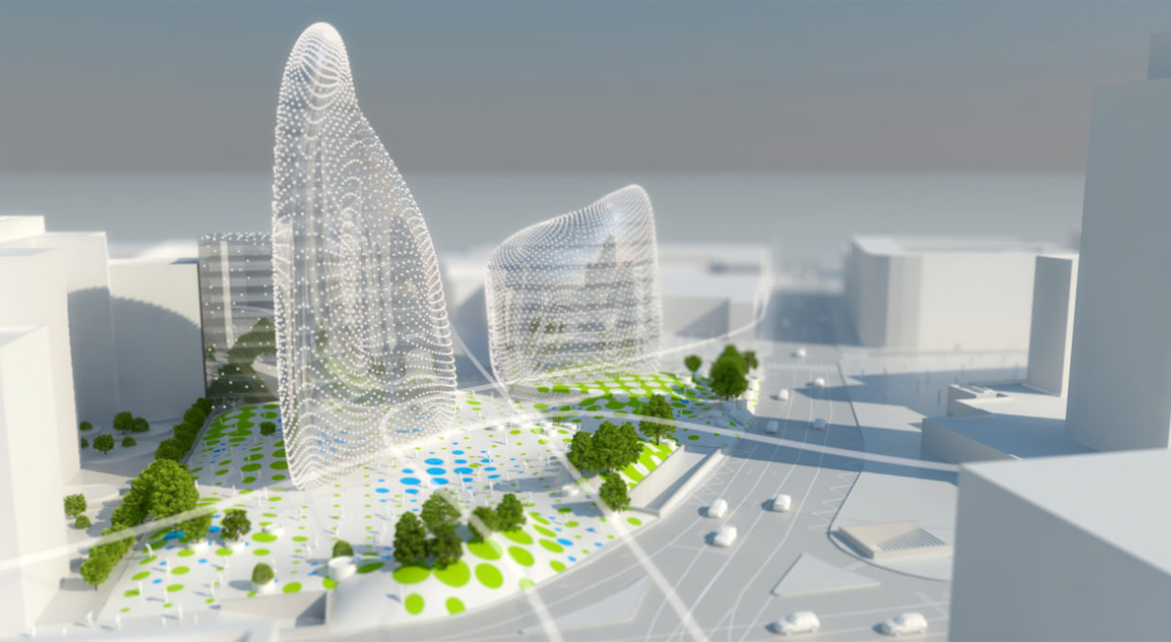
The foundation of our design was an idea, which can answer the problem of the negative corner. This kind of structure can increase the benefits of the urban pattern. At our design we made a correction at the volume lines and the axises at Dózsa György Street and Dráva Street, by making a landmark tower, which can compete against the 20 stories office tower at the opposite side. Our conception was not just solving the problem and the asymmetry of the 4 square-quarters, but making large public squares by put the necessary functions into high tower houses. At our design we divided the functions to 3 action projects, which can be separated quite easily, but also worked together organically: Office blocks, hotel and public square.
According to our intention the forms, the architectural gestures, the materials and the lighting would be common at the 3 functions, helping the project to become a landmark in Budapest.
Project data
-
Name
- Accor-Pannonia Hotel and Office Building
-
Project start year
- 2009
-
Completion
- 2009
-
Location
- Budapest, Hungary
-
Function
- Competition