Advance Tower office building
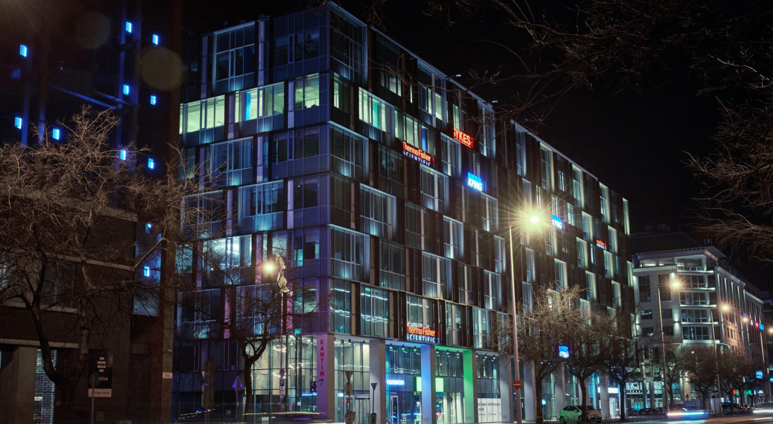
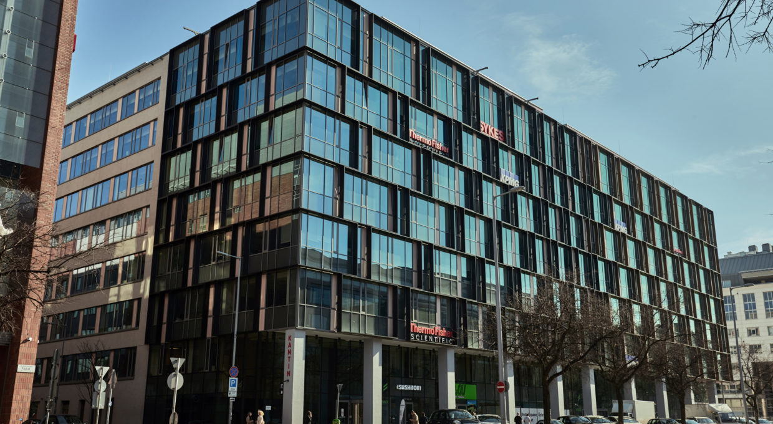
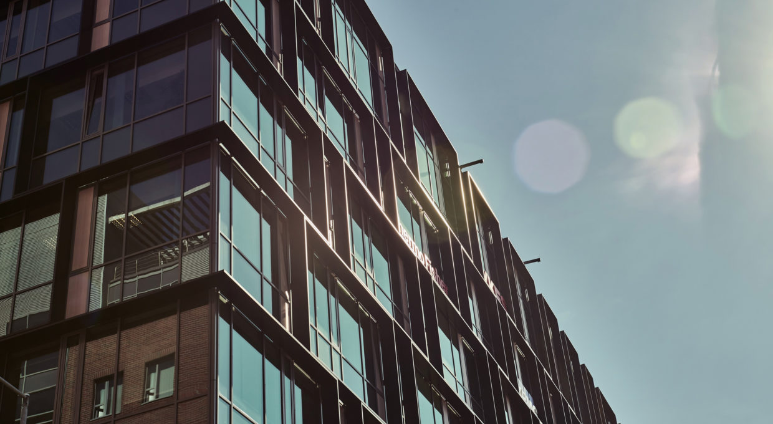
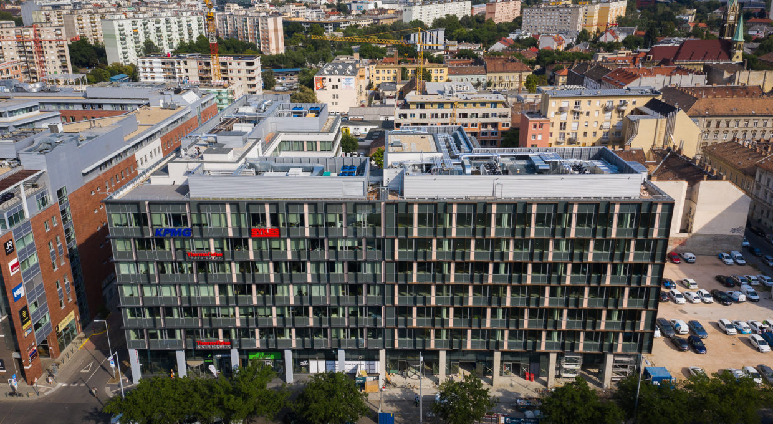
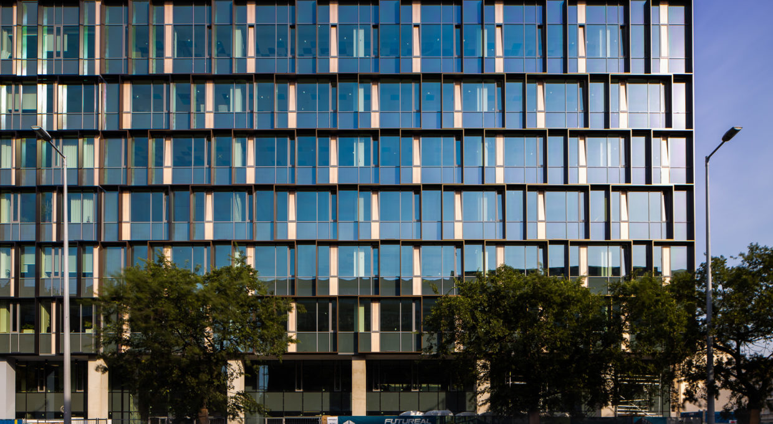
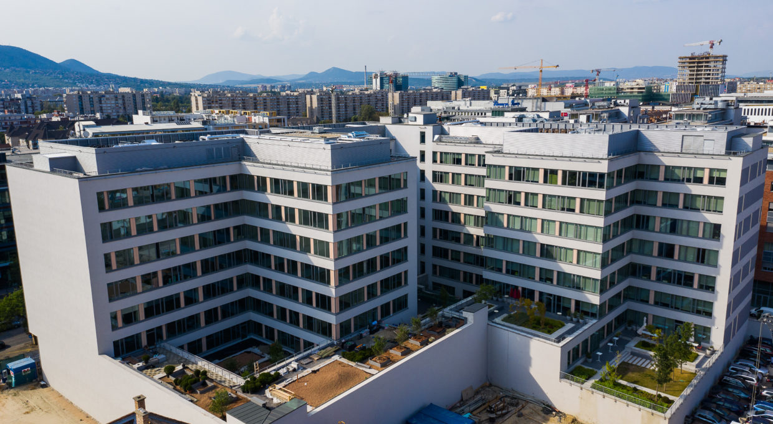
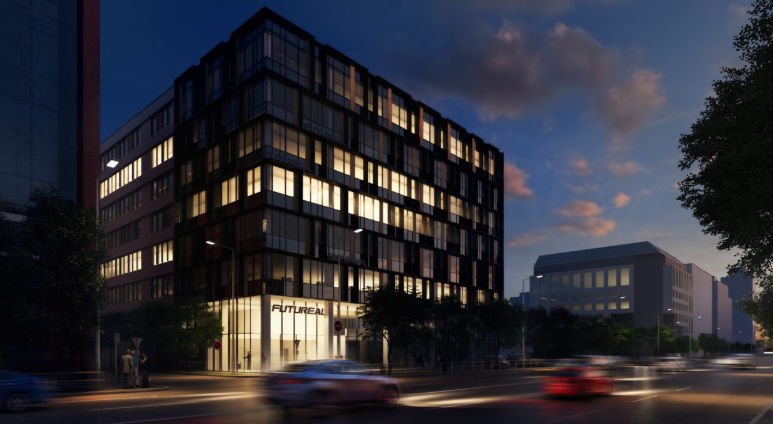
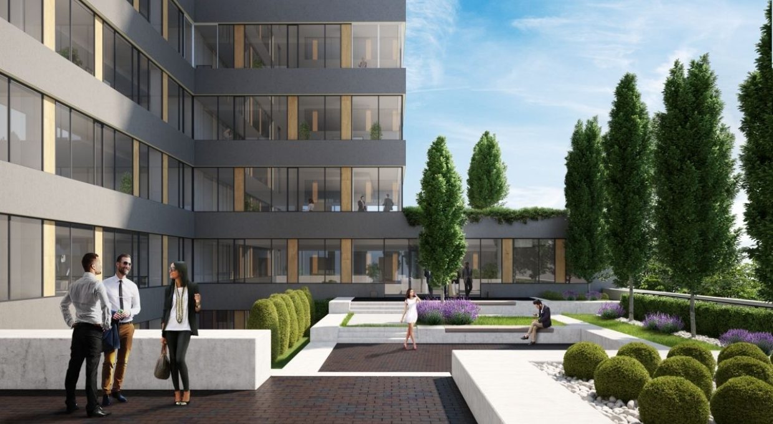
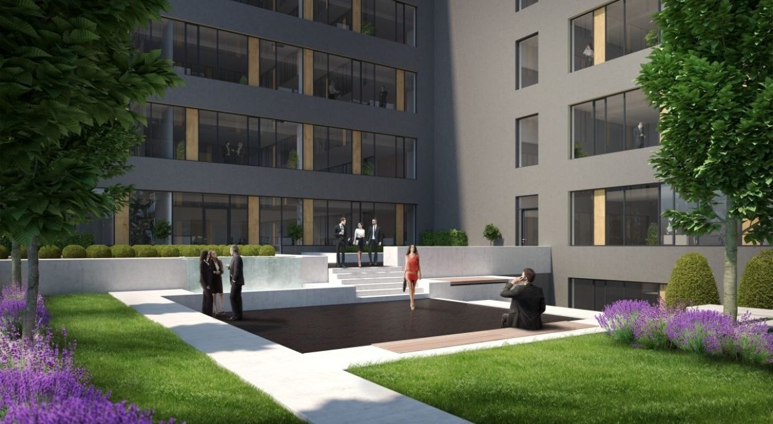
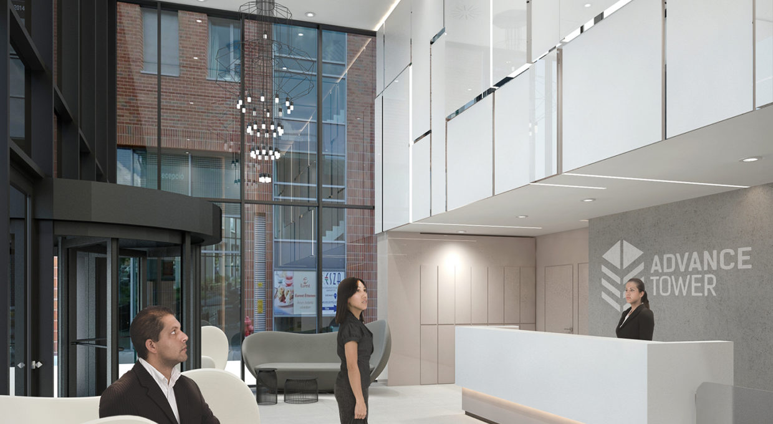
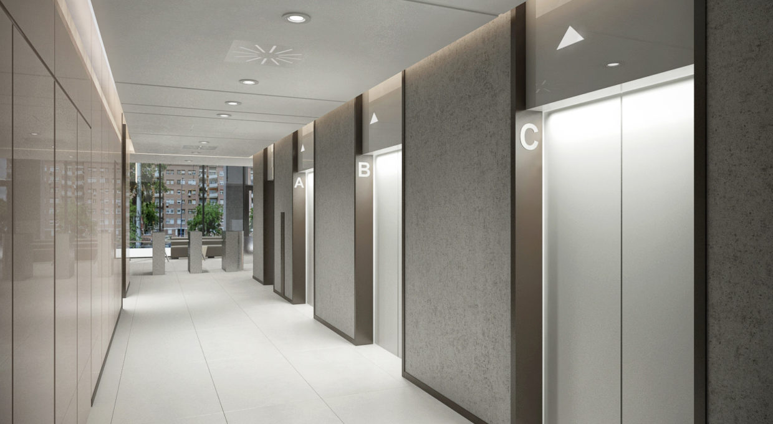
The plannig site is situated next to Váci út, the most important economic and transportation artery of the 13th district of Budapest. This area has become one of the most frequented and sought after rental office district of Budapest. Aim of the architects was that the office building should find its place among the existing buildings of this area, in a restricted, but also an individual way. In this area closed, framed historic building blocks can still be found.
The volume structure of our new office building is aimed to fit into the surrounding urban tissue.
The facade of the building is also determined by the surrounding environment. We choose a well-articulated structure which is also respectful towards its environment. The design of the facade sections is based on the floor plan.
The building is aiming Very Good category of BREEAM certification. According to this, environmental consciousness is highly important.
Project data
-
Name
- Advance Tower office building
-
Project start year
- 2016
-
Completion
- 2020
-
Location
- Budapest, Hungary
-
Gross area
- 34 000 m2
-
Function
- Office building
-
Certifications
- WELL Platina - pre-certification
Targeted level - BREEAM Very Good
- WELL Platina - pre-certification
Awards
-
- Real Estate Awards 2019, Greenest Project of the Year