Akadémia Park design competition
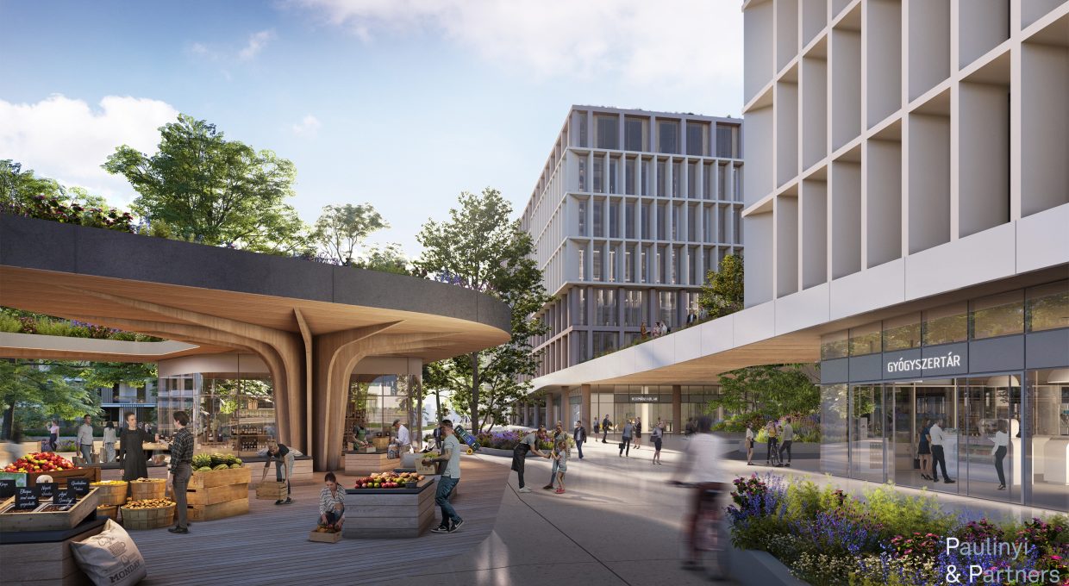
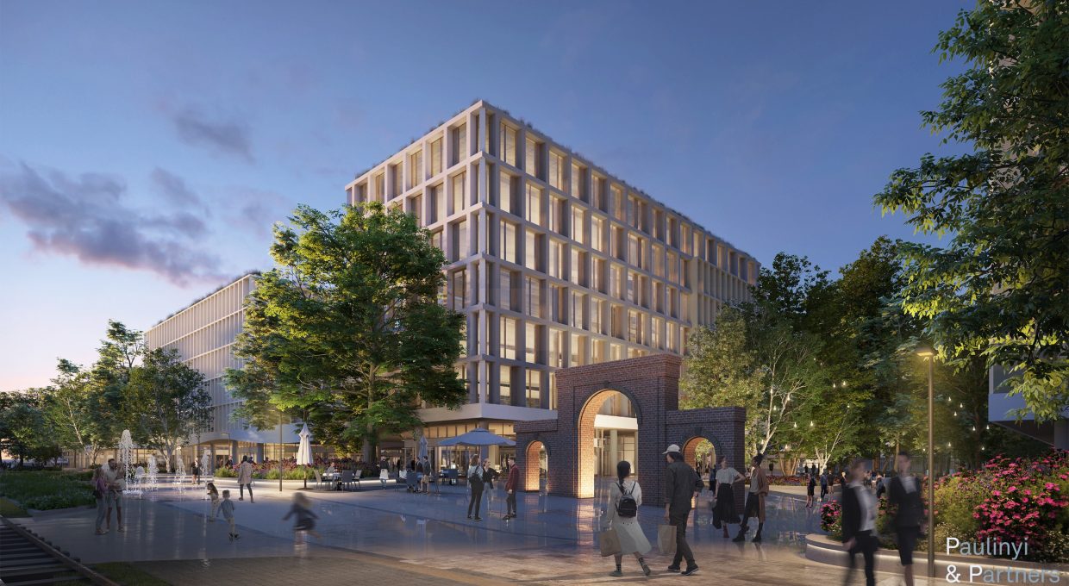
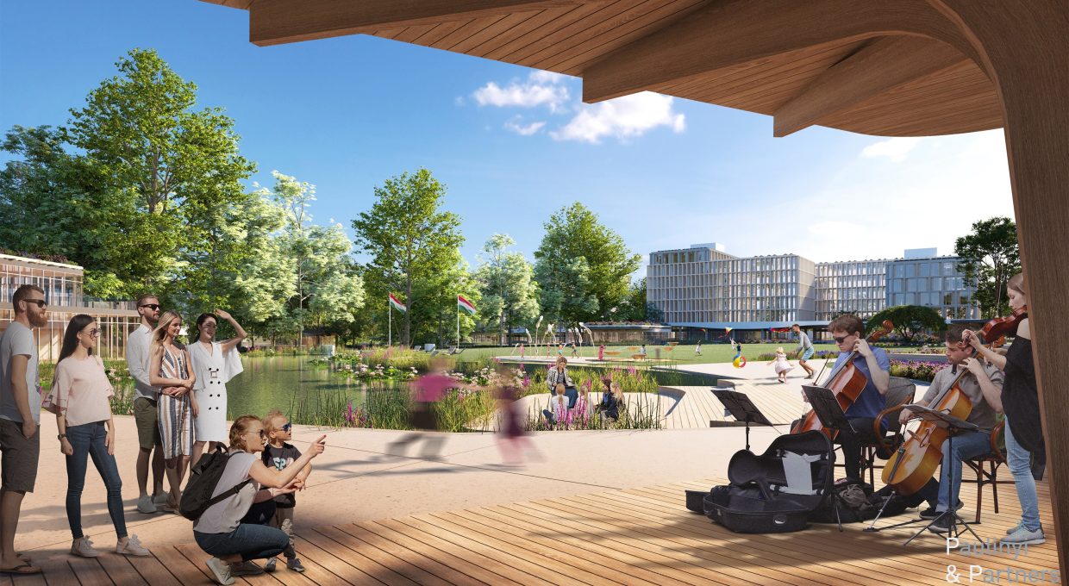
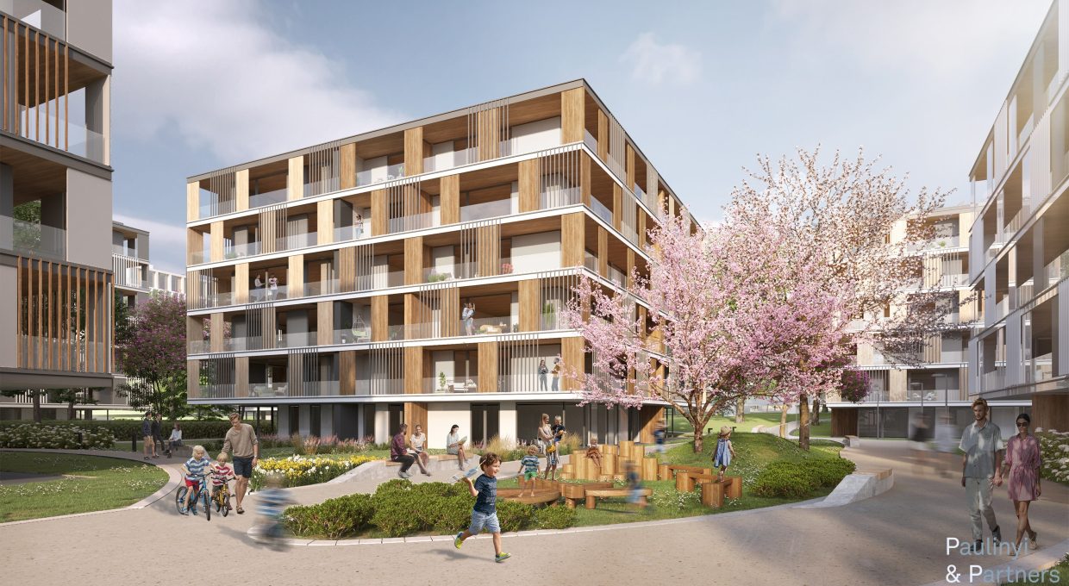
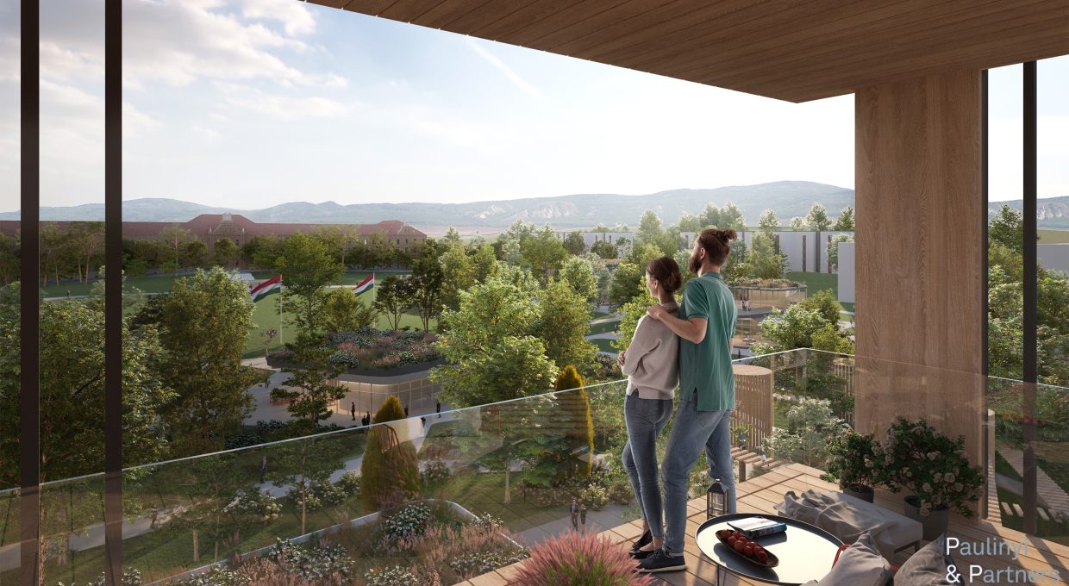
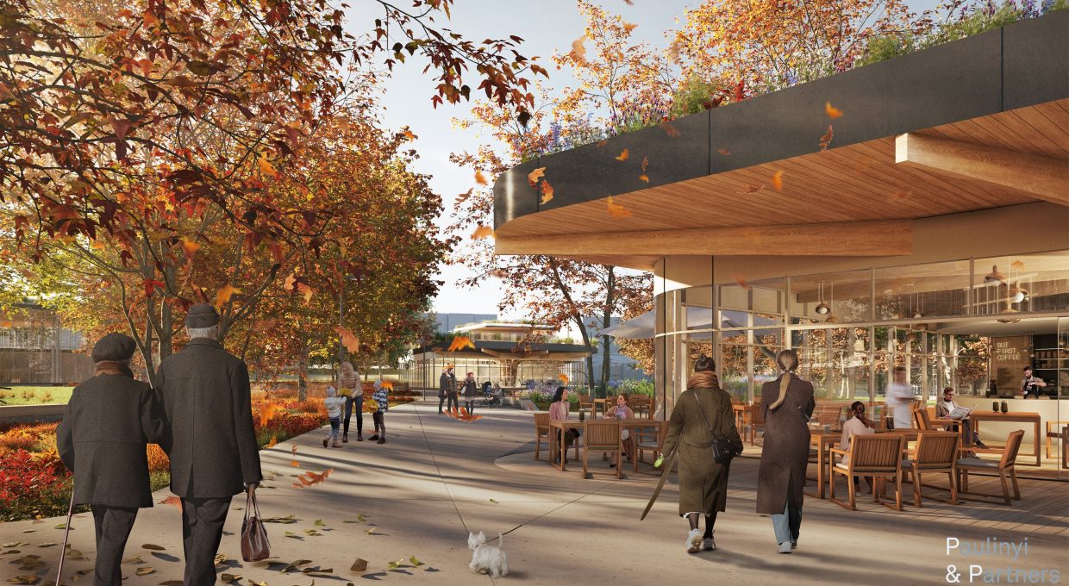
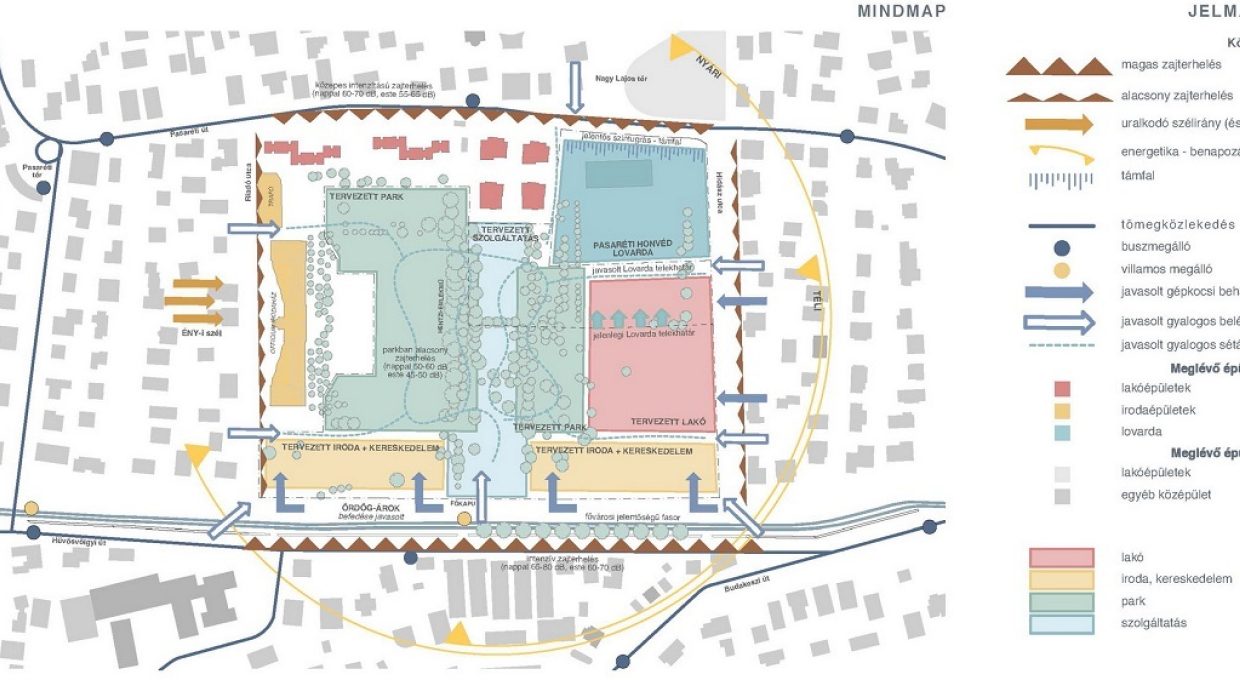
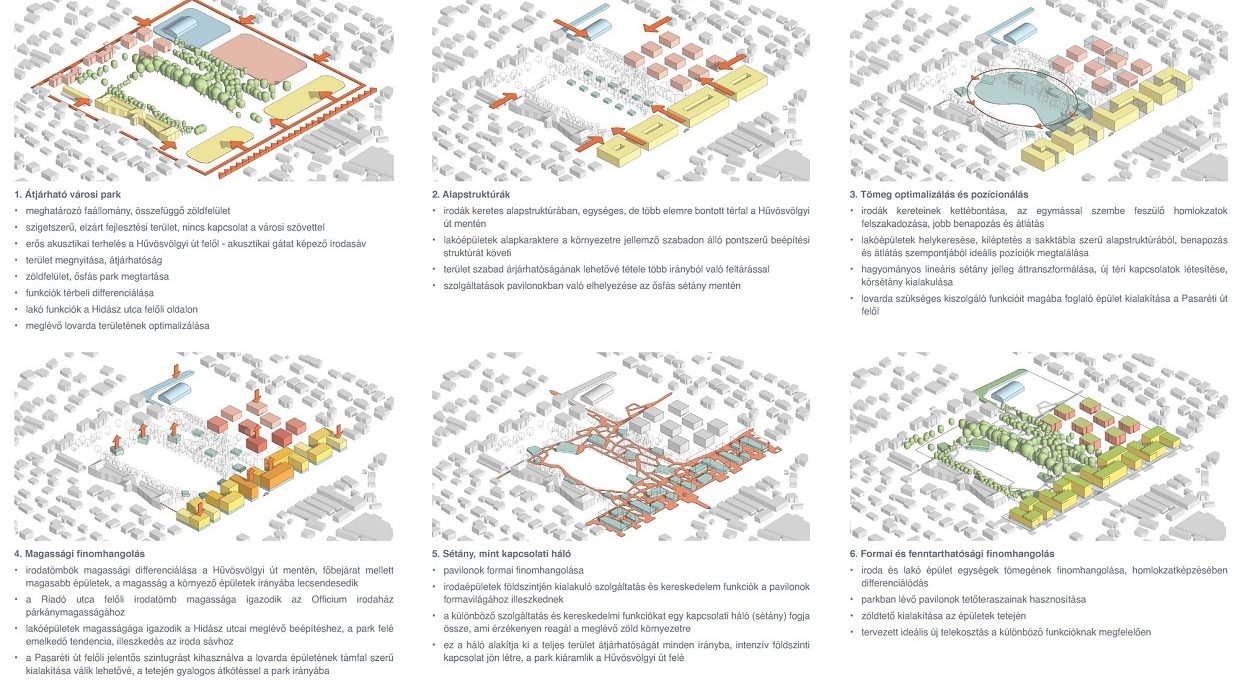
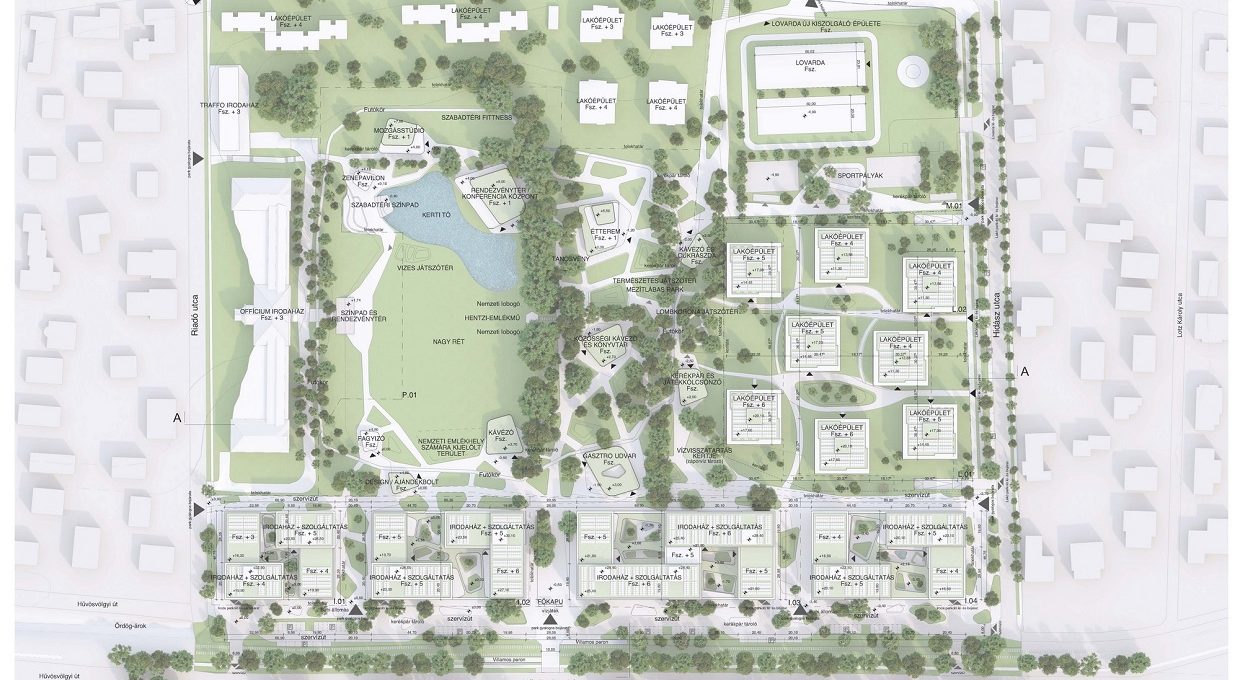
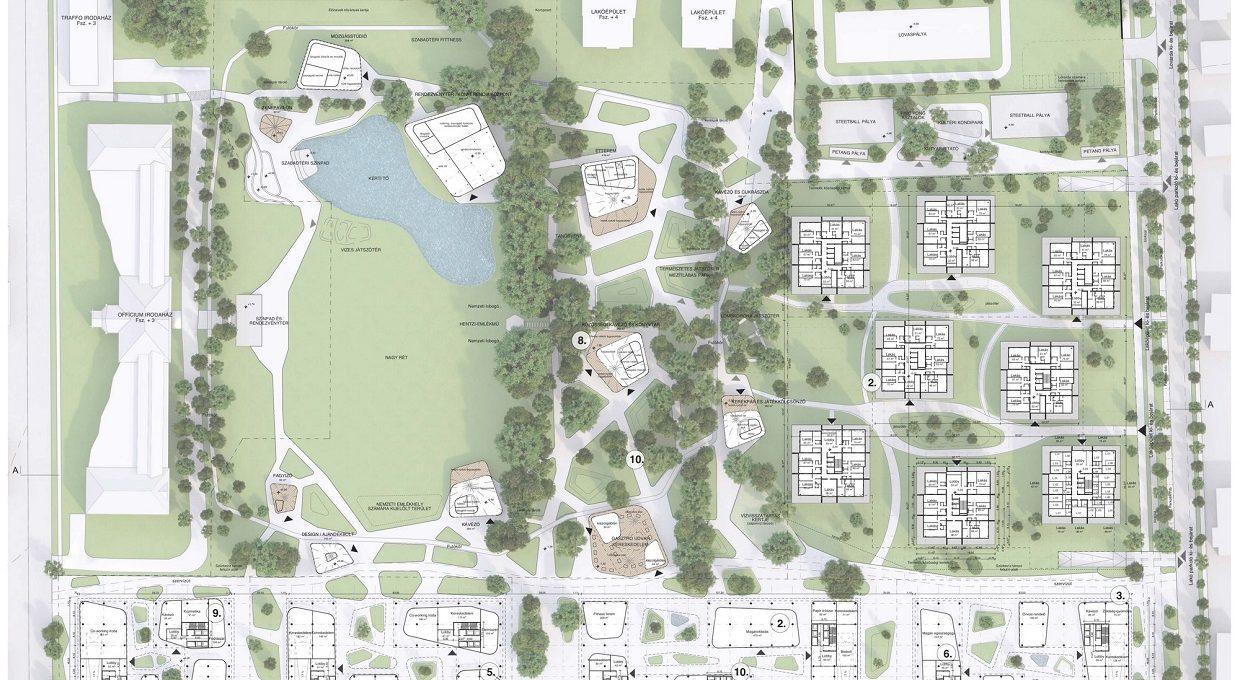
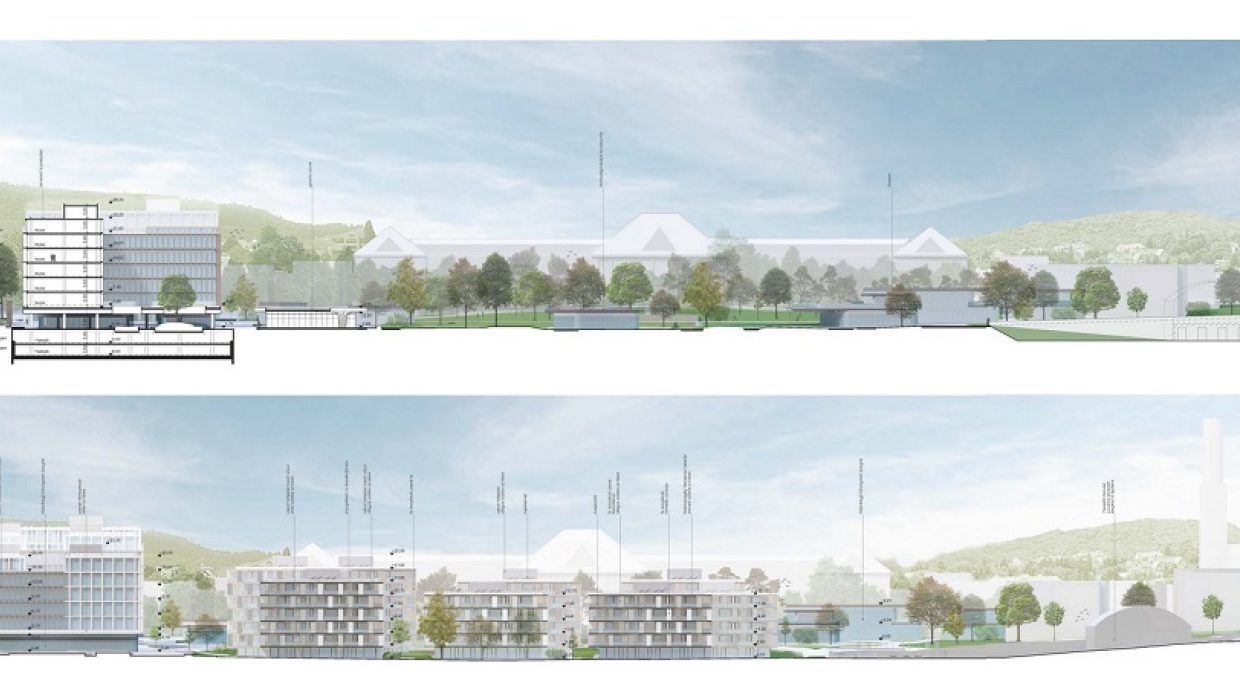
Articulate of design goals
Our major goal of the design was to make Akadémia Park a functional city centre in the urban texture of the district, and it should also operate as a real centre in an intellectual and cultural sense. The centre additionally creates the possibility of a new close-to-nature and public living-space, opening the door to health conscious / sustainable lifestyle and the residents can discover the local gastronomy as well. The high priority goals for the Park were to target everyone and to enrich it with experiences, to communicate messages along the above values, and to form the approach of the visitors and the users. We would like to keep as much unique, ancient trees of the Park as possible, in order to have a contiguous green area and we would like to integrate it into the architectural concept. It is important for the new city centre to strengthen the local communities and to develop the already forming Pasarét feeling.
The design program
We determined the design program, considering market demands and special local facilities, in order to include the function mix in the most optimal rate for the users and for the investors. The target volume of the project (general above-surface level area) was determined in 100.000 m2, which is ideal in an investor aspect, but it can also be developed in a way that is acceptable for the locals of the surroundings.
The most emphatic function of the design program are the rentable areas for offices, however, residential function also appears as a major component. As office and residential areas alone wouldn’t be able to operate as a real city centre magnet, they had to be supplemented –in accordance with the goals fixed in the TFK – with retail and service functions that can be used by not only by those who work or live here, but by anyone.
The functional description of the buildings and the park
Arriving on feet or by public transport from Hűvösvölgyi street, visitors first pass the representative public square that runs in front of the whole length of the development area. It forms a qualitative forefront for Akadémia Park city centre. When designing the public square, it was an important aspect to keep the existing flora, but to make it even more close-to-nature and liveable with further green surfaces and afforestation.
Below the more rigorous volumes of the office buildings, we created a capsule-like masses that enable visitors passing by towards the inner park areas, moreover they support the flow decidedly. In the capsules retail areas have been placed principally, but services with public functions would also be located here (eg. government window, post office, pharmacy, etc.). Our goal was to provide all services available on spot for the inhabitants.
Along Hidász street, 8 residential buildings were placed in 2 separate properties, which stand freely in the green environment, next to several trees.
The unique, new public park was placed in the central zone of Akadémia Park, which creating the heart of the city centre. 1-2 level pavilions were placed in the wooded setting, in which mainly community, healthy lifestyle and gastronomy functions are located, like restaurant, café, ice cream shop, gastro court, music pavilion, event hall, bike rental, etc. Pavilions are accessible by walking into the park and open for everyone.
Design of the volumes, reflections to the environment
The base of the volumes of the office buildings is the framed building layout, although the rigorous framed shape was separated into several smaller, L-shaped volumes in order to gain better solar factors and ventilation. Another benefit of the shape is that a more airy, less closed shape can be developed. In reference of the heights, we wanted to adjust it to the smaller buildings of Hidász street and the ledge height of the Officium office building in Riadó street, thus the volumes of the office buildings were differentiated in the means of height.
The volume forming principles of the upper levels containing rentable offices are in high contrast with the world of rounded retail and service capsules in the ground floor. The capsules connect the inner public square in their shapes and installation.
The layout of the residential buildings reflect on the near environment, the free-standing, irregular, randomly standing few-storey villa-like buildings. The volumes of the residential buildings were moved compared to the settlement in a rigid raster, which is not only providing the above architectural principles, but also allows better outlooks from the buildings, and decreases the disturbing views as much as possible.
The concept of the park
The linear line of trees in the middle of the area would be modified, as it is incomplete in its current form. It does not fill its role, there is no final destination by the end of the line of trees. The traditional promenade was transformed and we created cross axes between the trees, thus providing many new space connections. The linear road is replaced by the experience of walking through the trees and exploring the park. The structure can also react to the existing built elements, for example the Hentzi monument and the main entrance gate from Hűvösvölgyi street.
In order to make an organic relationship between the diversified promenade and the street structure next door, we continue our design from the area of ancient trees of the central park and created a round circle sidewalk towards the Officium building. This new circle line hugs through the big field and the newly developed garden lake.
The important goal of the park conception is to strengthen local communities, provide the closeness to nature experience, help recreation and to have an attitude shaping force also. For the above reason, we added a narrative to the round circle sidewalk, that is classified around 3 main messages: closeness to nature, health consciousness / gastronomy and sustainability. Our key goal was to communicate this messages to the users.
Project data
-
Name
- Akadémia Park design competition
-
Project start year
- 2022
-
Location
- Hungary
-
Function
- Competition