Bioclimatic European School
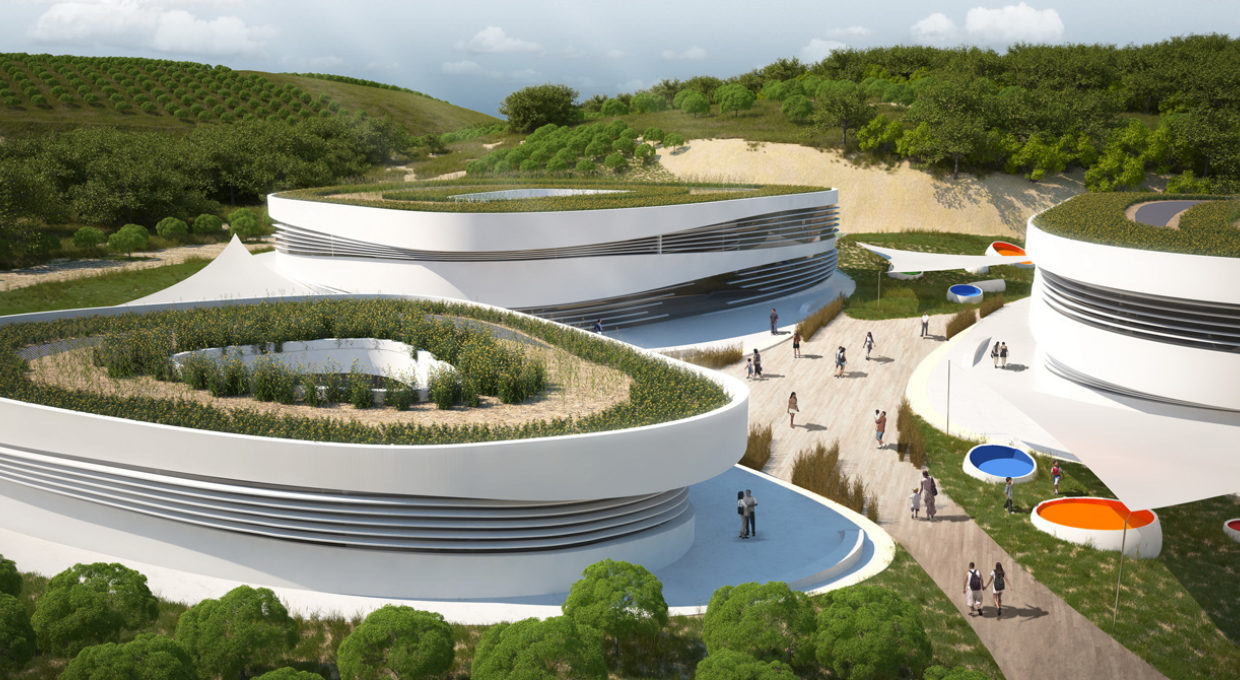
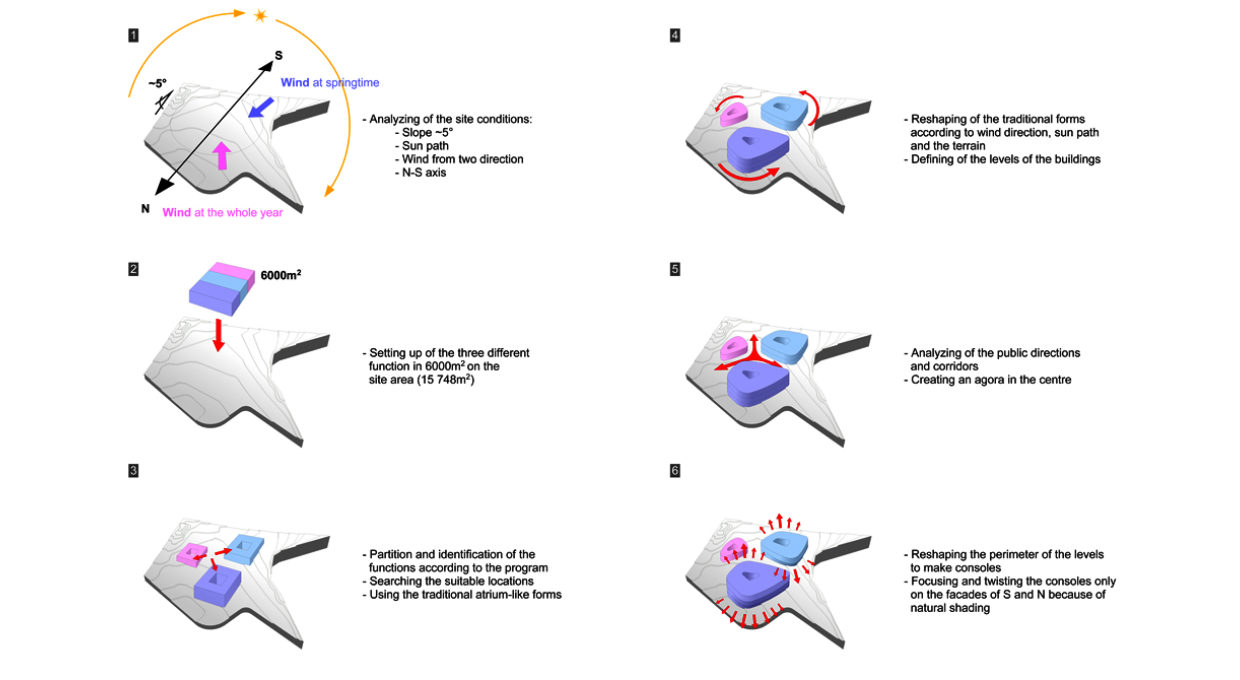
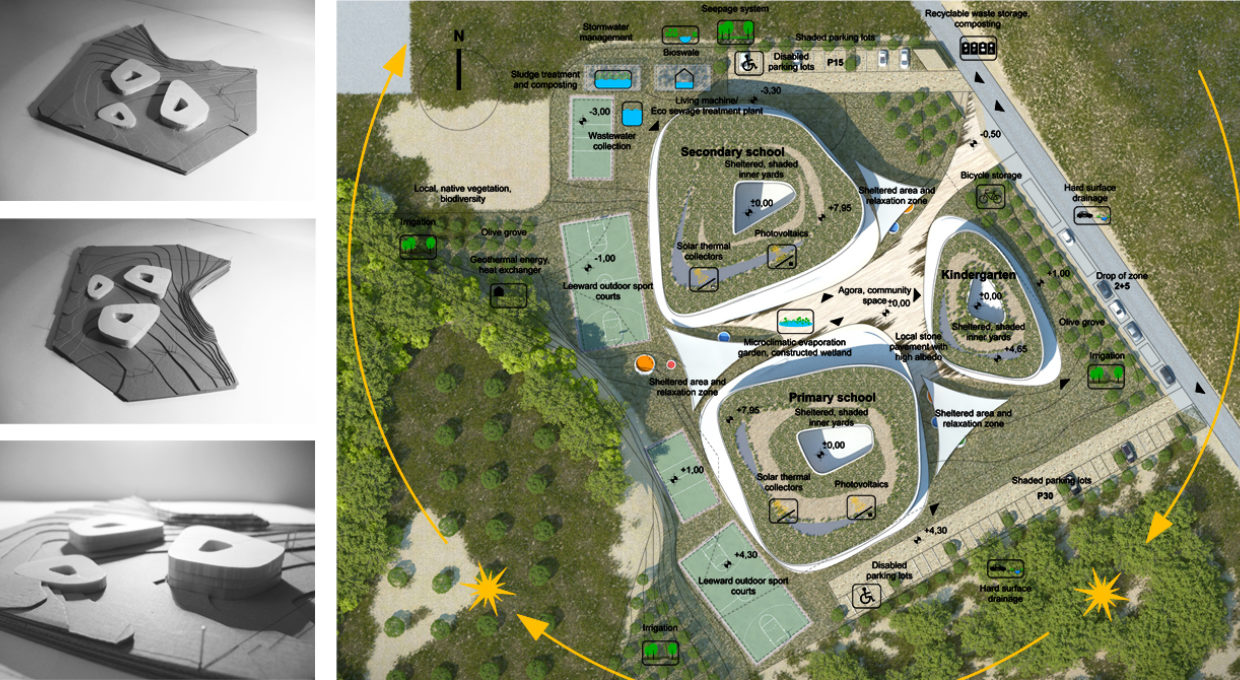
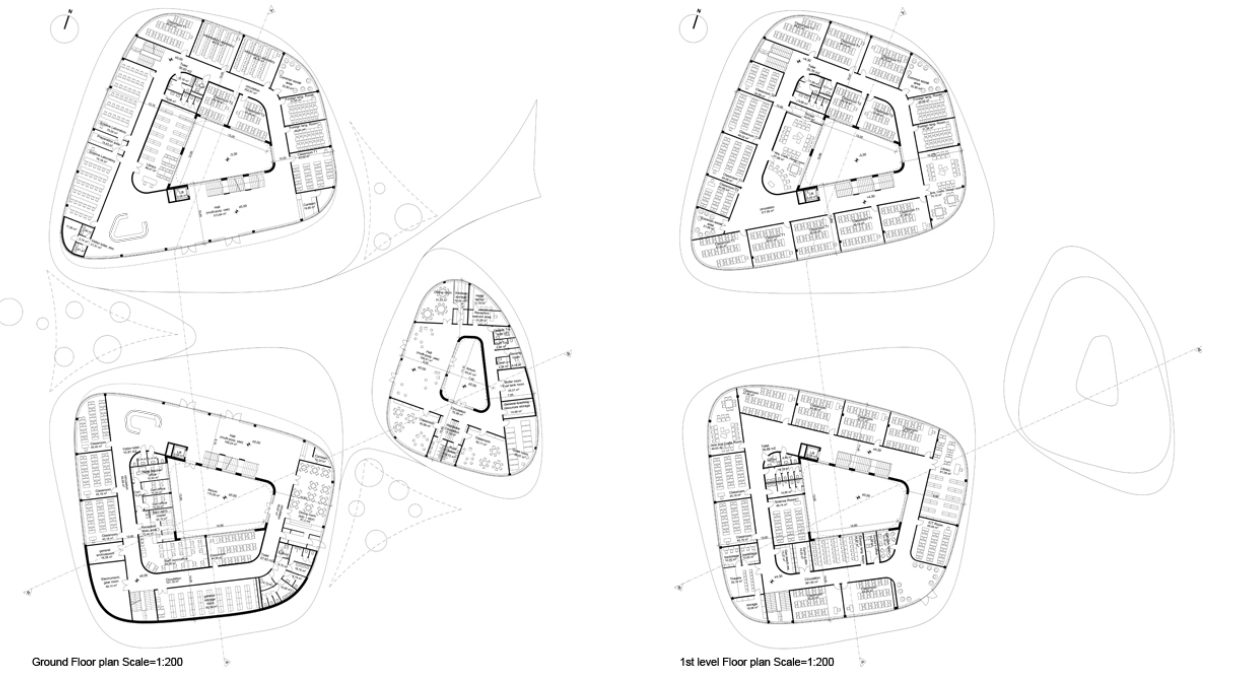
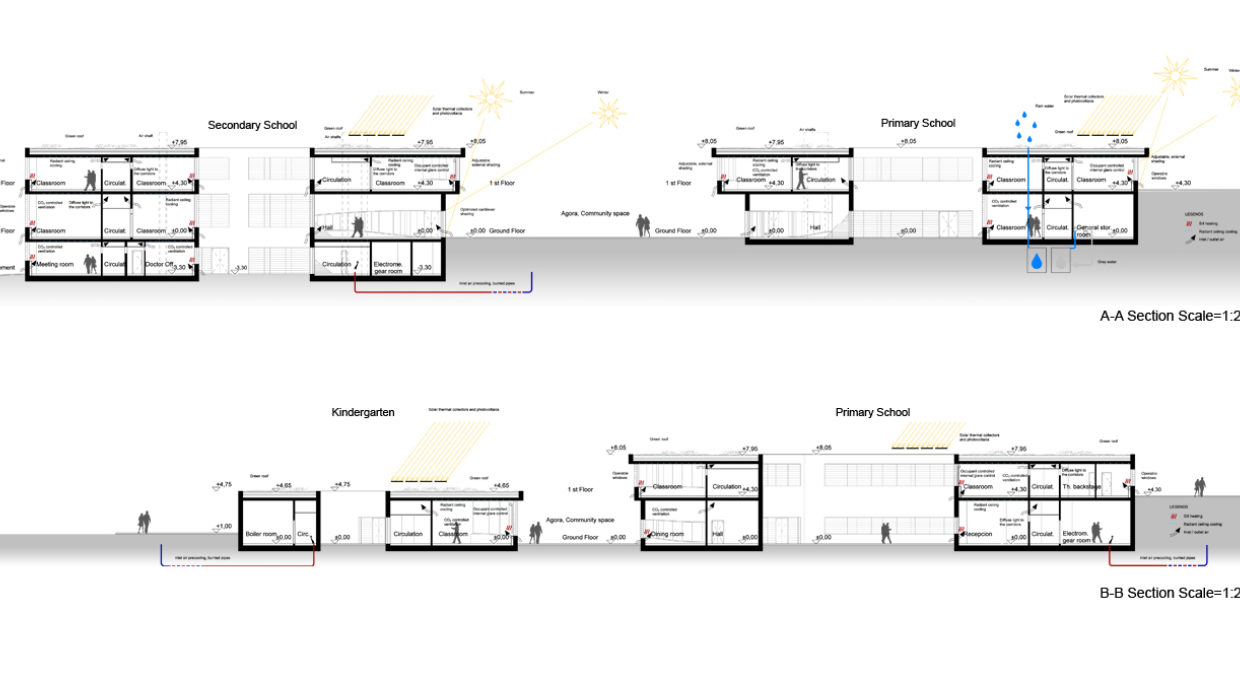
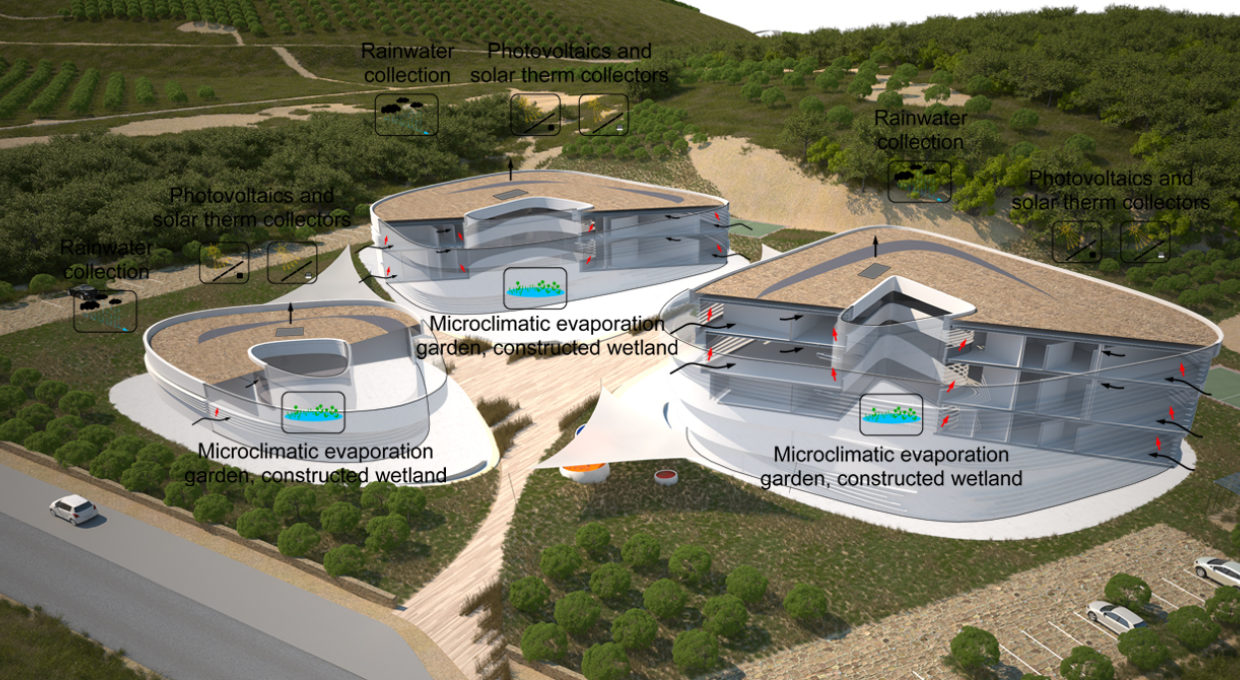
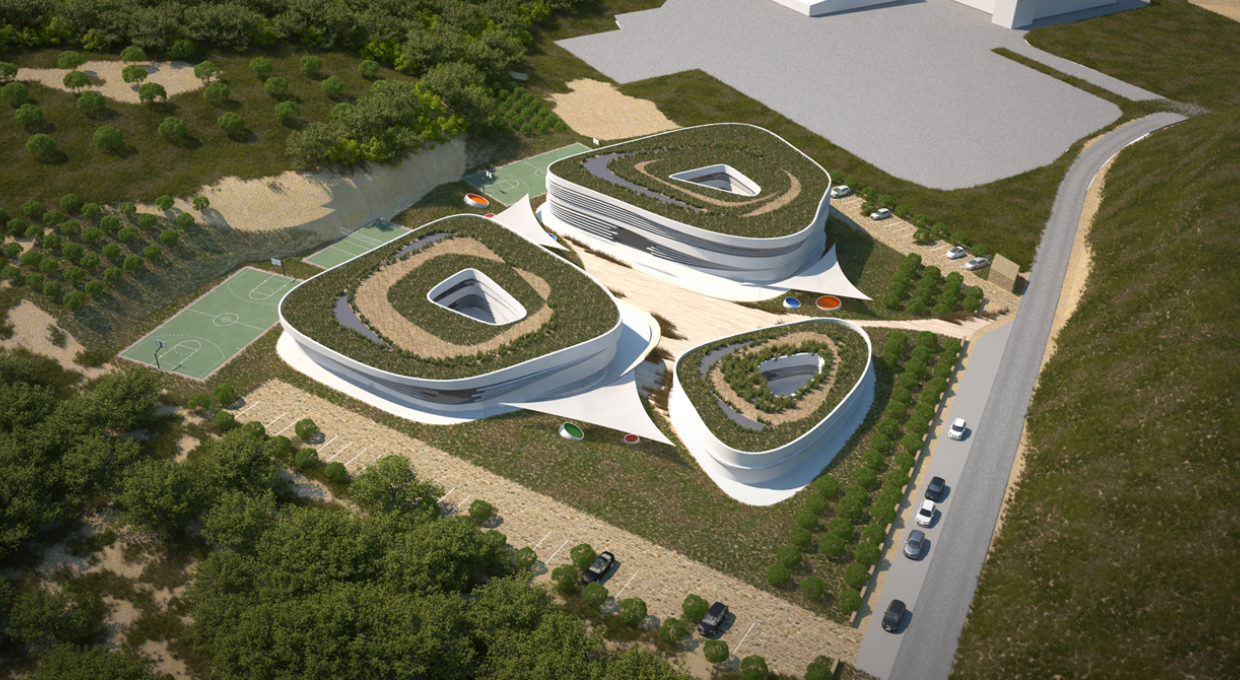
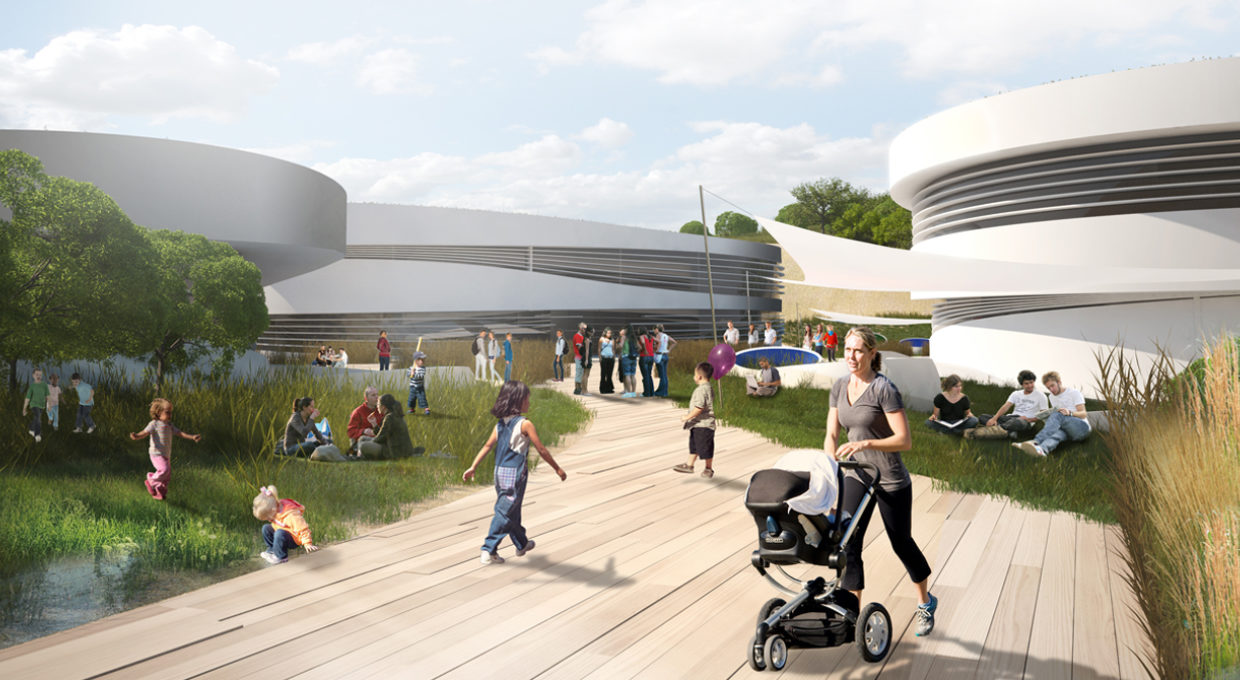
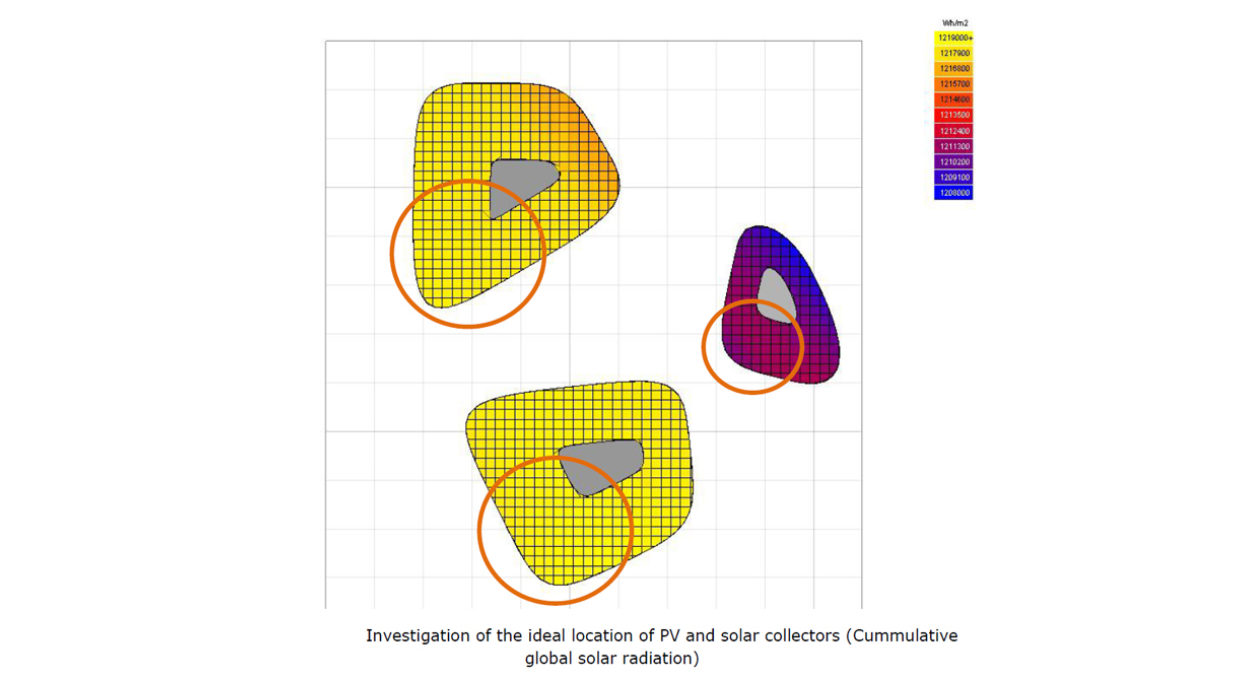
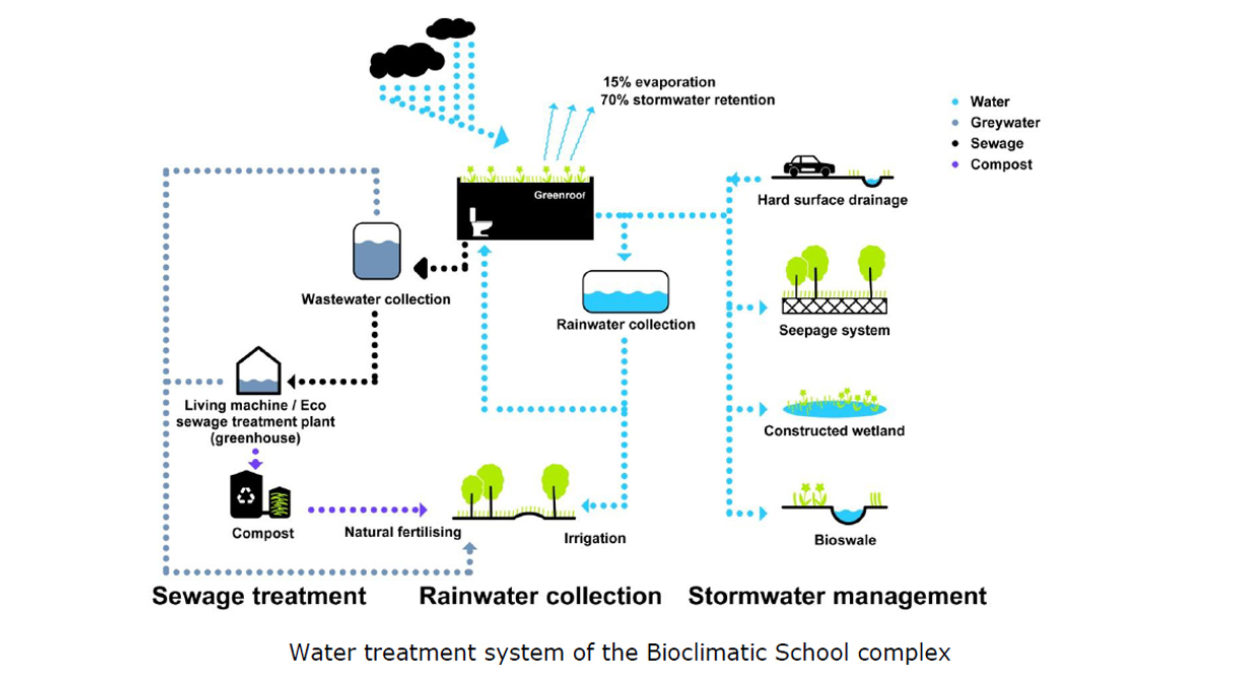
During the present competition was to make a reactive architecture in three levels:
• Environmental conditions: Sub-urban context
• Design of buildings: Architectural context
• Energetics: Creation of Bioclimatic School
Environmental conditions: Sub-urban context
During the development of the building we have paid great attention to the environmental conditions and the site’s topographical conditions. The design area is unique, the built environment is in between – urban and natural, not built in landscape. The environment rarely is built without a strong organization, but the proximity of the campus still gives a sense of settlement character to the area. We adapted to this loosely built, free-standing environment during the installation design of the school.
Design of buildings: Architectural context:
During the design of building the primary design task was to determine that the different functions within a building or in separate buildings should be positioned. By considering the possible advantages and disadvantages we placed the different age types in 3 buildings within the site. The administration building was connected to the secondary school due to its small floor area. This arrangement has the advantage to appropriately separate the different age groups and the operation of institutions. The educational activities at various times do not interfere with each other. The building’s lighting, ventilation become optimal. Differentiated spaces between the buildings and private courtyards can be crated to the individual buildings and the separation of the buildings’ engineering makes sense too.
Energetics: Creation of Bioclimatic School
By the creation of buildings we paid particular attention to the sustainability and energy criteria. By the layout of the buildings the essential design principle was the ideal placement, orientation and ventilation. The mass creation of the buildings, the interior design, and facade design was also designed along these criteria. At the renovation of the buildings we placed the use of local materials in the foreground. For the purpose of shading the buildings besides the mass creation, external adjustable lamellas and internal mirage blocking moveable canvas blinds were places.
Project data
-
Name
- Bioclimatic European School
-
Project start year
- 2012
-
Location
- Crete, Greece
-
Function
- Competition