Expansion of Buda Health Center hospital
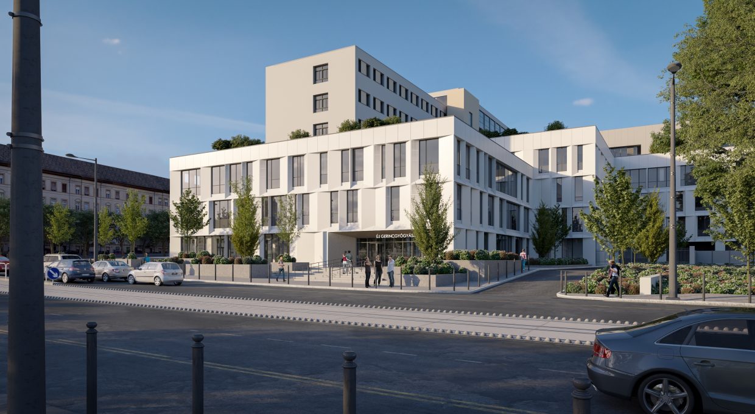
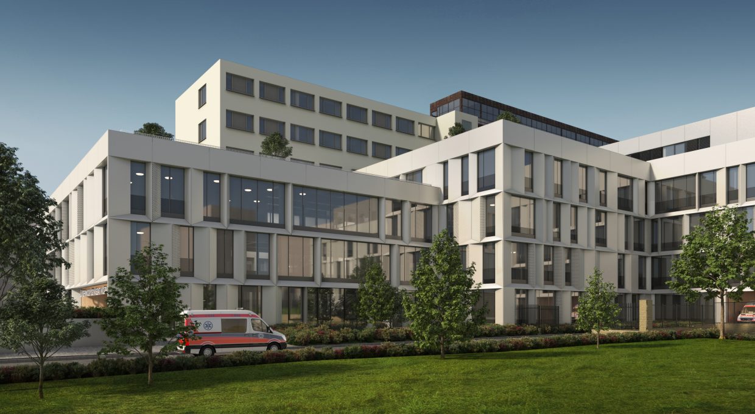
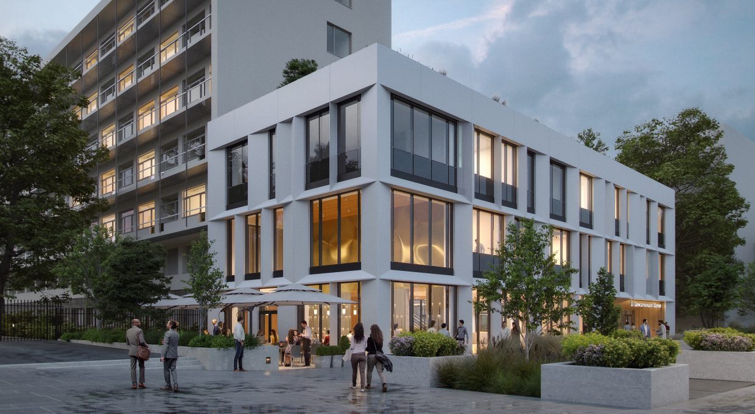
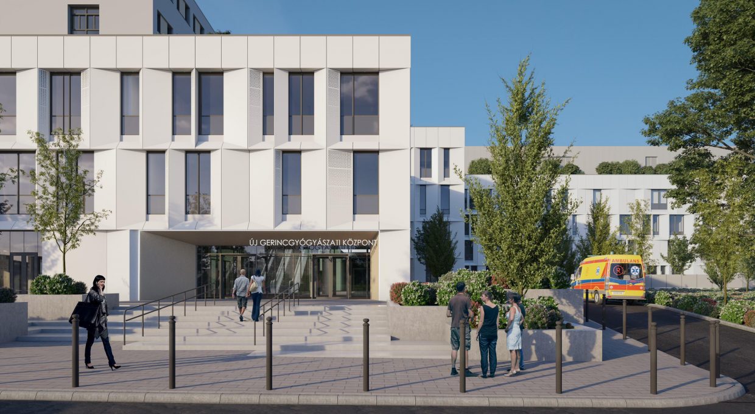
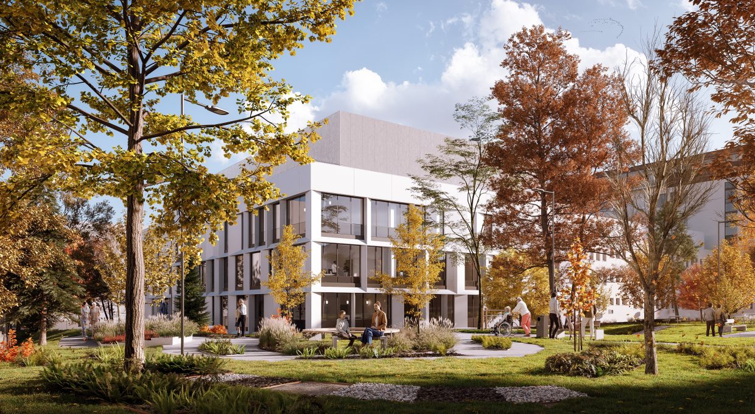
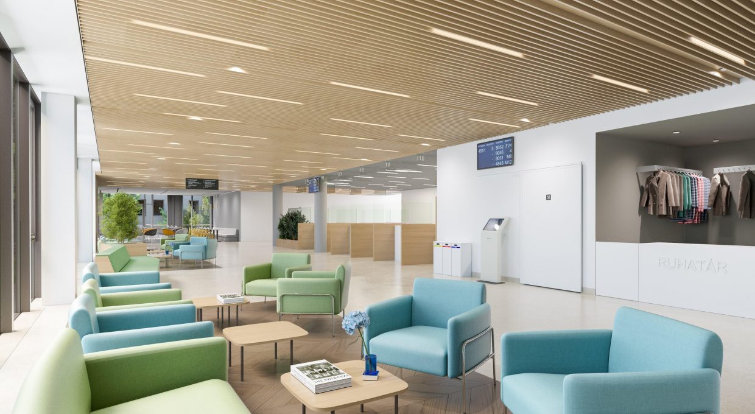
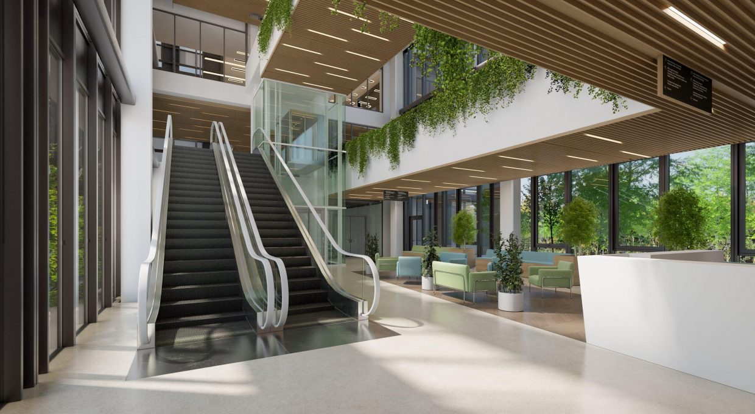
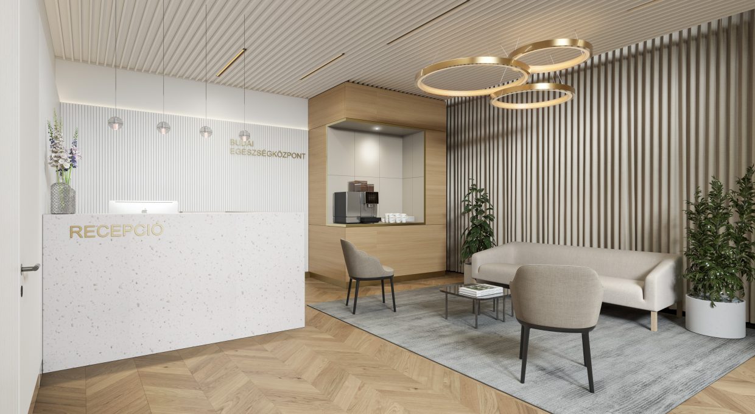
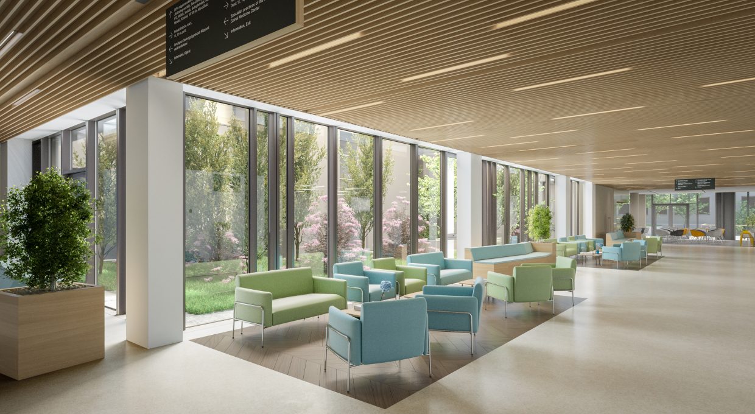
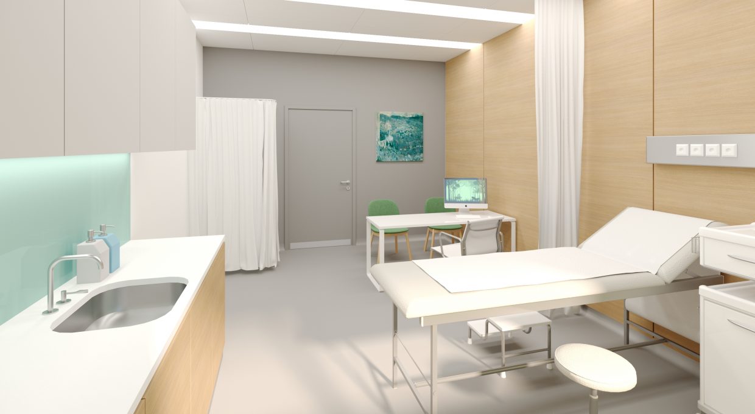
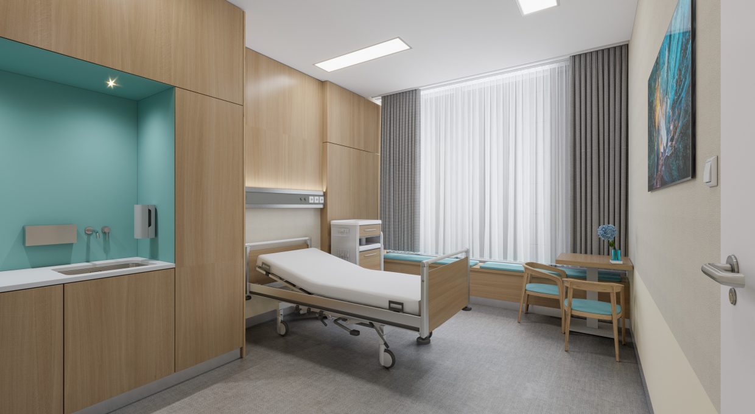
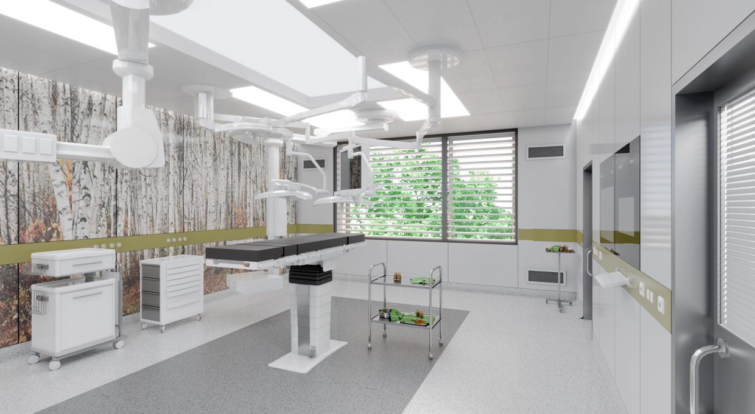
The currently operating Buda Health Center hospital’s expansion commenced due to the new owners’ decision. Our design task is the transformation of defined areas of existing hospital annexes „A” and „B”, and the design of a new block organically connected to them.
There is a long history of healing on the territory. On the spot of the investment, the Military Station Hospital of Buda was built in the 1870’s. After demolishing the building injured in the war, a new hospital building was raised in 1939, according to the plans of István Tabéry and József Schall; this is the still-standing building „A”, supplemented by the smaller annex, building „B” built in 1973.
As Buda Health Center plays a market leader role in spine healthcare both on the area of budget finance and in private healthcare, the aim of the expansion of the existing building is to maintain and strengthen this position. In the design program, the Client marked the following main professional/care functions beside the already operating medical attendance functions: outpatient care/screening center, acute ambulance, new neuroimaging units, inpatient care, intensive care and the expansion of surgery capacity with 8 modern operating rooms and 2 one-day surgery rooms. In developing the programme plan and conception, we involved EGM architects, a renowned Dutch architectural firm with an internationally leading role in designing hospitals.The conception of the hospital's operation has been formed together with them and the doctor colleagues. The certain departments and their connections were planned on a patient-friendly, well operable and economical way.
When creating the design concept, we first examined the area’s architectural face, which is defined by framed building in typical of highlands, and urban character. The essence of the architectural concept of the framed version chosen by us, is that a compactly developed hospital can be born, that possesses all its benefits, but also have interior areas that are easy to use and doesn’t become a too accentual element that is not in balance with its environment.
In the urban context, in the special highland environment, there is a need for a crowd shaping that can split the compact space organization up to several smaller units, for a more human-centric building reacting to its environment. The building parts ranked into a hierarchical order were placed so that the biggest weights (including operating rooms too) were placed the most far away from Alkotás street, occupying the middle section of the lot, where more open space was available originally. Further elements of the composition become more and more human centric as we get closer to the busy main road and the pedestrians’ main entrance.
The blocks function as frames, so smaller or bigger interior yards originate, which are useful from several aspects: they make natural overshine possible in the interior sections of the buildings as well, they facilitate natural airing both in case of the new and the existing buildings, and they also play an important role in making interior spaces more comfortable and human-centric by the sight of the light atriums filled with plants. The plans of he building were optimalized through several solar exposure tests, electricity technical simulations and public square comfort studies. With the support of the simulations, we constantly examined the inner comfort parameters in order to create ideal circumstances for both patients, visitors and the employees of the hospital.
An important, conceptional part of the architectural formation is the crowd shaping principle, that the new building stays in the unanimous, tight coordinate system set up by Tabéry and Schall. As the development places the existing buildings in a new context, it is an important question, what connection emerges between the old and the new in the joints. In our design, the weight of the prefabricated unit-system facade panels of new building „C” are not connected directly to the butt-edge of building „A”; a glassed separating unit is placed between the two.
When creating the facade concept of the building, our aim was to establish an iconic building that visualizes and incorporates the posticous hospital function and suggests safety and reliability with its clear-out simplicity. Our answer for the complex architectural and medical criteria was the creation of a prefabricated, reactive exterior shell that creates accordance between crowd-, and facade shaping, and on the other hand, can react on the divergent needs of the various rooms behind the facade by the alteration of the glassing direction. The allocation of the prefabricated modul elements of the new building, and their glassed and solid proportions were developed with the support of parametric, automated planning, during which we kept an eye on the solar exposure studies to let an ideal amount of light in the inner areas.
The building will include advanced engineering systems. As the investor has a share in building operation, thus in long-term payback, the rate of renewable primer systems exceed the minimum amount specified by law. The power supply and sustainable power management of the building is ensured by soil-probe system, heat-pulps and solar panels. The territories of medical services will be equipped with the most modern medical aids, and the operating rooms will be developed wih panel systems.
Project data
-
Name
- Expansion of Buda Health Center hospital
-
Project start year
- 2019-
-
Location
- Hungary
-
Function
- Public building