Renovation and rebuilding of monumental office building under 21 Nádor street, Budapest, District 5
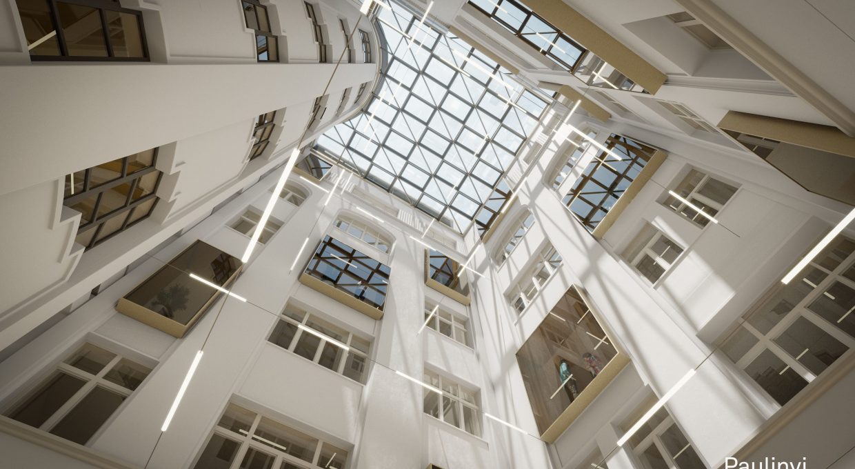
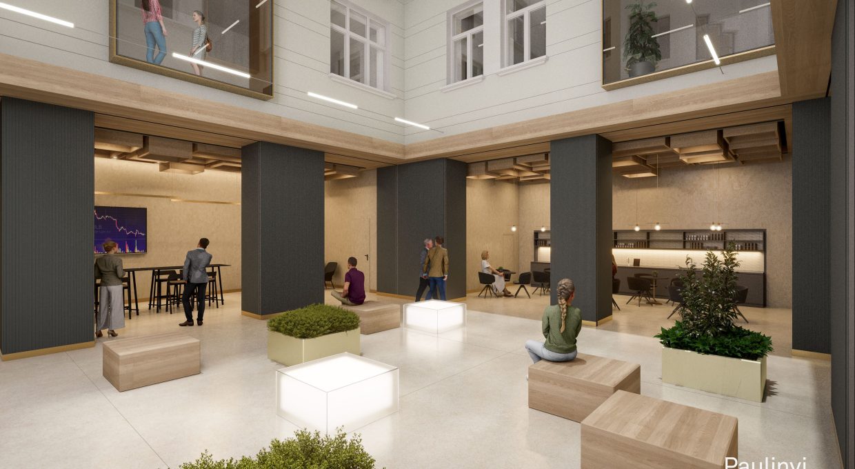
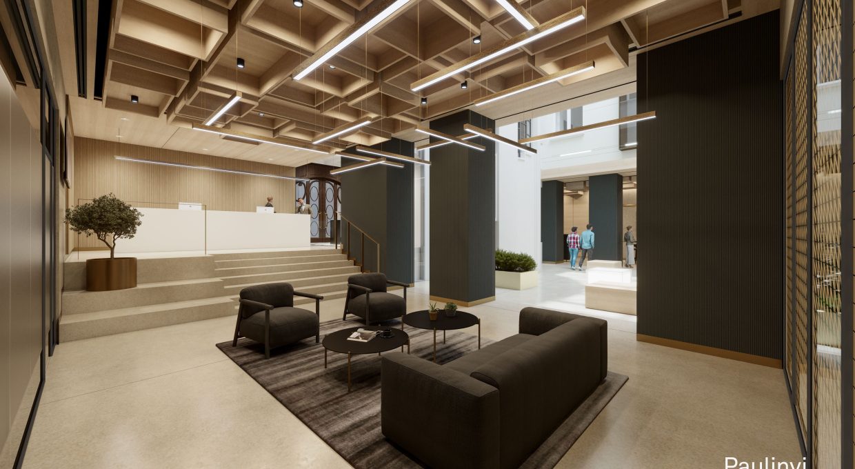
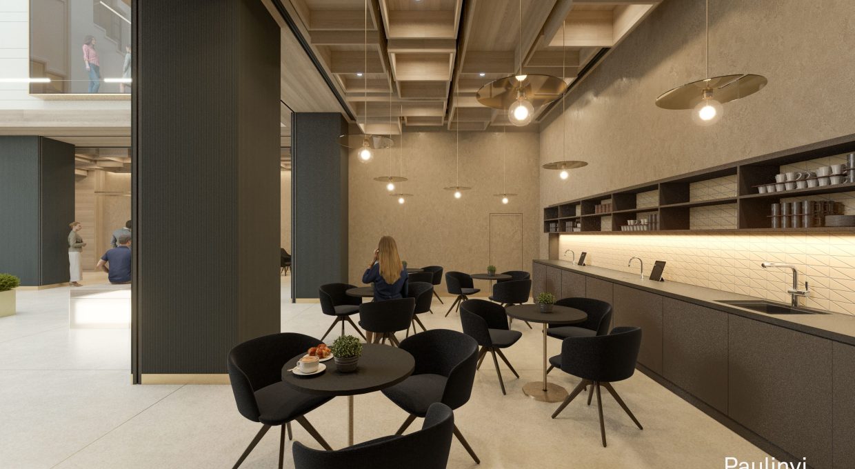
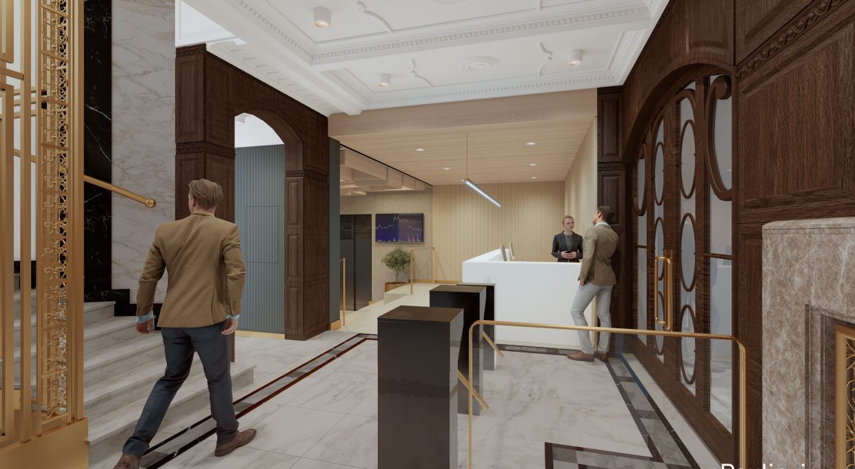
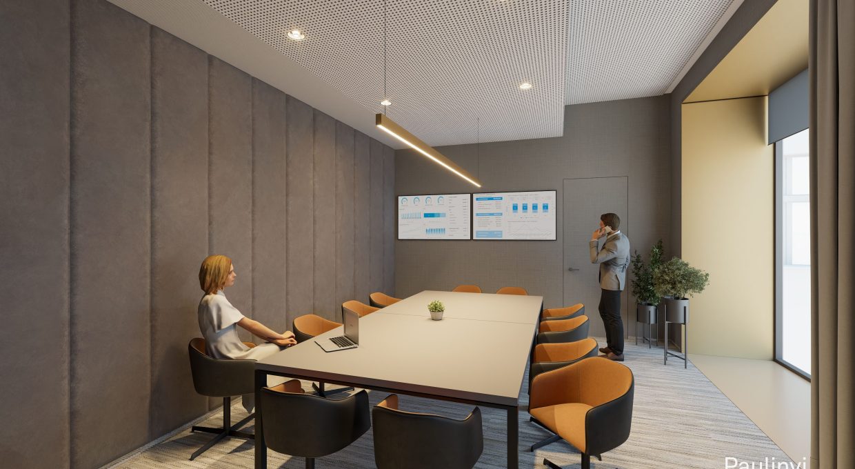
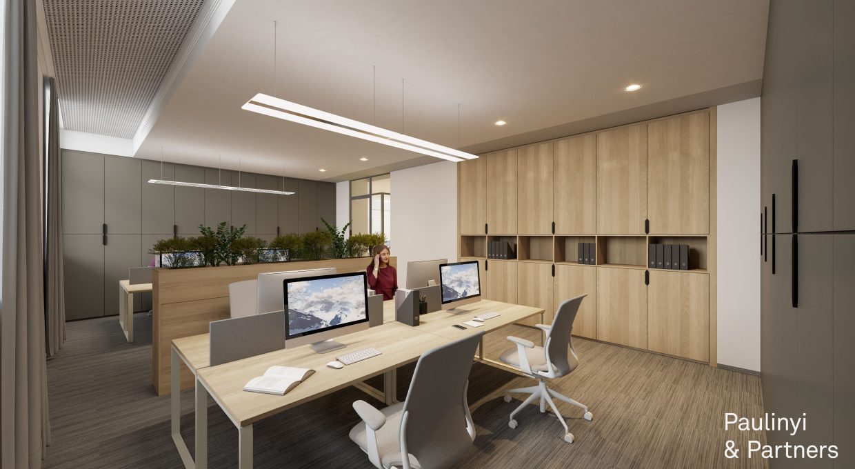
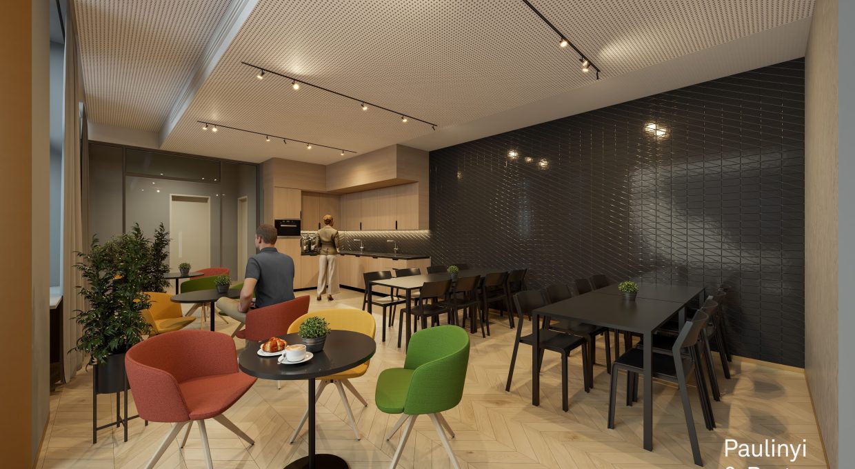
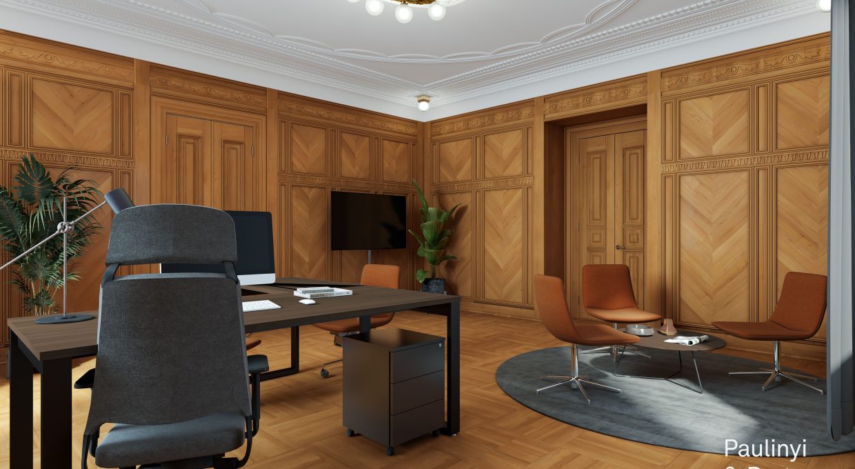
The category 1 monumental building is situated within the world heritage protected area. It was originally built between 1910-15 for Emil Neuschloss as a lease- and office building of Ugriai-Nasici Fabank Rt. based on the designs of the Révész-Kollár architect duo in secession baroque style. The building has been renovated multiple times (loft built-in in 1952, new ground floor portal structures in 1998, building engineering and electrical renovations, etc.), without any modification to the building structure.
We have been awarded with the design task in February 2022 within the frameworks of an invited design tender. In the course of the renovation the purpose of the development was to improve the technical condition and quality of the building, to carry out monumental restoration and to maximize the possibilities for utilization of the office building. Accordingly the interior architecture of the building was renewed: we have established an agile, buoyant and unrestricted working environment, maintaining the features and characteristic monumental elements of the building (wooden wall facing, furniture, decorations and fireplaces).
According to the location of intervention we have distinguished 3 central areas, with a focus on creating a harmony among them through the design:
- Covering the internal courtyard with a glass roof and reinvention of the internal facades, thus developing a new central area suitable for the organizing events. Suspended corridors within the courtyard and the additional building section on the ground floor shall be removed, and large-sized glass cubes have been developed in the direction of the internal courtyard, with contemporary elements, to enhance the natural lighting of office spaces. The arrangement of the new cubes discretely reflects the arrangement of windows within the characteristic staircase, the intention was to recall these. The new, contemporary cubes with large glass surfaces can serve as antipodes of the windows and doors with a historical appearance, and the restrained decorations of the internal courtyard (plaster ribs and edges).
- In the course of positioning the roof on the top surface and with respect to the structural design, we have prioritized economical and building operational aspects. Optimal glass dimensions were designed for the roof divisions, and minimal slope was applied. To arrange the divisions, we aimed to represent the old wood-bank symbol, the letter "N", which appears in several locations, outlined by the ribs of the new engineering roof structure. The glass roof has been equipped with opening wings to protect against excessive heat during the summer with the possibility for natural ventilation of the internal courtyard.
- A light installation was placed within the internal courtyard. It is fitted to the raster of the internal courtyard, with an intention to counterbalance the tubular effect of the courtyard, stretching the space with horizontal orientation.
- In the course of rebuilding the ground floor we have considered factors to utilize the iconic, covered internal courtyard, to develop a generous guest reception area and to suit the practical needs of employees. An agile, common-use area, a bank office waiting area and a central tea kitchen, coffee-corner were connected to the central courtyard, and the monumental building hall was extended. With the 3 building areas connected to it, the internal courtyard was developed into a central element of the ground floor, which we suggest to be built for flexible utilization purposes. Each connected area can be used separately in the course of daily use, but they can also be joined in case of an event. In this case, nearly the entire ground floor becomes a smooth, generous and representative area.
- The functional renovation of building floors, office spaces, to establish the opportunity for buoyant, unrestricted work. Within the office space we wished to eliminate the narrow, corridor like, old-style cellular system and to create areas with a larger air space that can be walked through and allows for unrestricted work, cooperation and human interaction. Maintaining the monumental values, we have mostly designed cellular offices with large glass walls within the office spaces, arranging the meeting rooms, tea kitchen and resting areas towards the internal courtyard. New sanitary blocks were built within the building.
For interior architecture, we have prioritized to create a fine balance between a fresh, buoyant, dynamic and agile mood and the design and materials fitted in harmony to the concept and history of the building. We have achieved this by the conscious application of several designer tools, in close interaction with architecture. Our objective was to use natural, durable and aesthetic materials and a design with lasting value. In the selection of colors we deliberately avoided the use of a single "brand" color, instead we consistently used a matching group of colors to establish a creative and inspiring environment. The interior was furnished with plenty of green surfaces in various forms. Our concept was to develop bright, lavish, spacious, smooth spaces, thus we have applied the changes in materials by functional groups. We have continued the wooden geometrical base elements with contemporary tools in multiple locations. In contrast with the old, oak-colored wooden wall facings, we have applied bright, natural wooden colors with a focus on our primary objective, to generate generous spaces. We have applied metallic, mesh-like elements printed on glass surfaces as a reoccurring element on each building floor, which delicately improve the elegance, prestige and uniformity of spaces, reflecting the monetary and bank theme of the work place at the same time. We have used letter "N" motives in multiple locations (representing the address Nádor Street 21., and the original construction client Nasici Fabank, Neuschloss).
The building shall be entirely renovated with respect to its technical condition: for the purpose of easier traffic we shall rebuild and insulate the basement, and we shall develop new change rooms and storage spaces. A new power and building engineering center shall be developed with new ventilation equipment an interior air handling units. Existing elevators shall also be renovated and a new accessible elevator and an escape staircase has also been designed within the building. The roof will be renovated on floor 7, which will be the location for new heat-pumps and the outdoor units of cooler equipment used for the server rooms.
General Designer:
Paulinyi and Partners Zrt.
Chief Design Engineers: Dr. Gergely Paulinyi, DLA, Dr. Gergő Burián, DLA, Eszter Márton
Architect Colleagues: Tamás Baranya, Orsolya Bötkös-Fülöp, Júlia Csutorka, Mariann Módi, Péter Sebők, Júlia Somodi-Ridzi, Ferenc Szőke, Kristóf Tihanyi, Péter Zsigmond
BIM coordinators: Titusz Rónai, Katalin Molnár, Viktória Torda
Interior Architect Colleagues: Orsolya Vass (interior architect project manager), Dániel Kutasi (design coordinator), Erzsébet B. Terbe, András Debreczeni, Tamara Földvárszki, Krisztina Krocskó, Mária Szecsey
Support Structure Designer: Gábor Eisler
Administrator: Mónika Soltész
Project data
-
Name
- Renovation and rebuilding of monumental office building under 21 Nádor street, Budapest, District 5
-
Project start year
- 2023-
-
Location
- Budapest, Hungary
-
Function
- Interior design