Cézár House
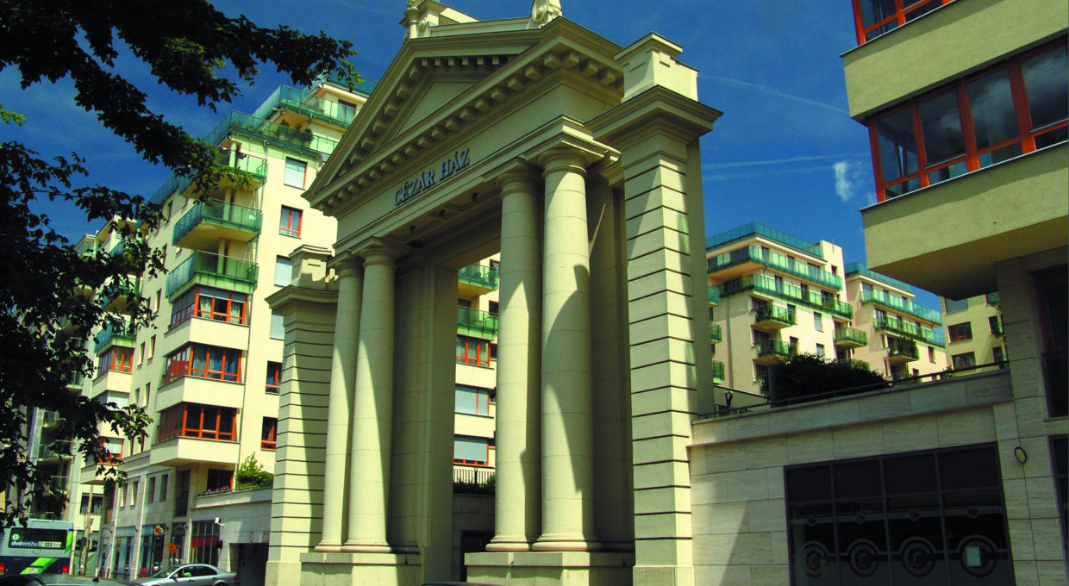
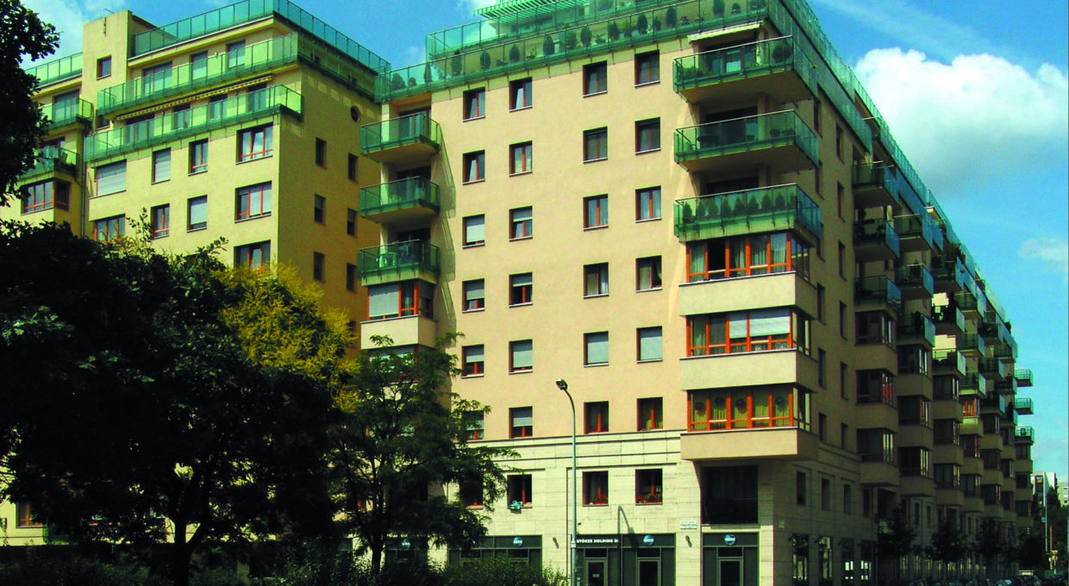
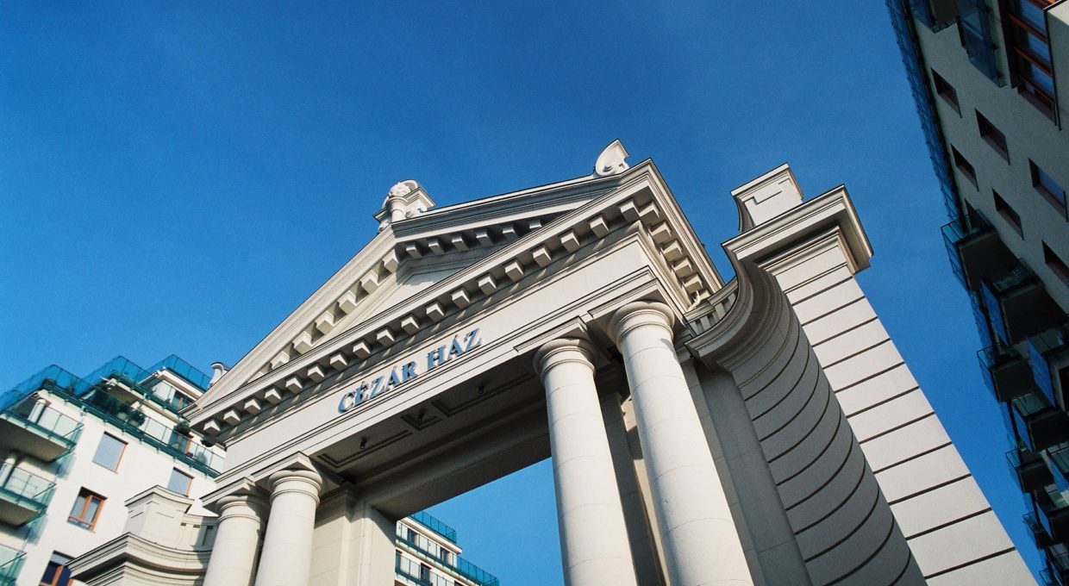
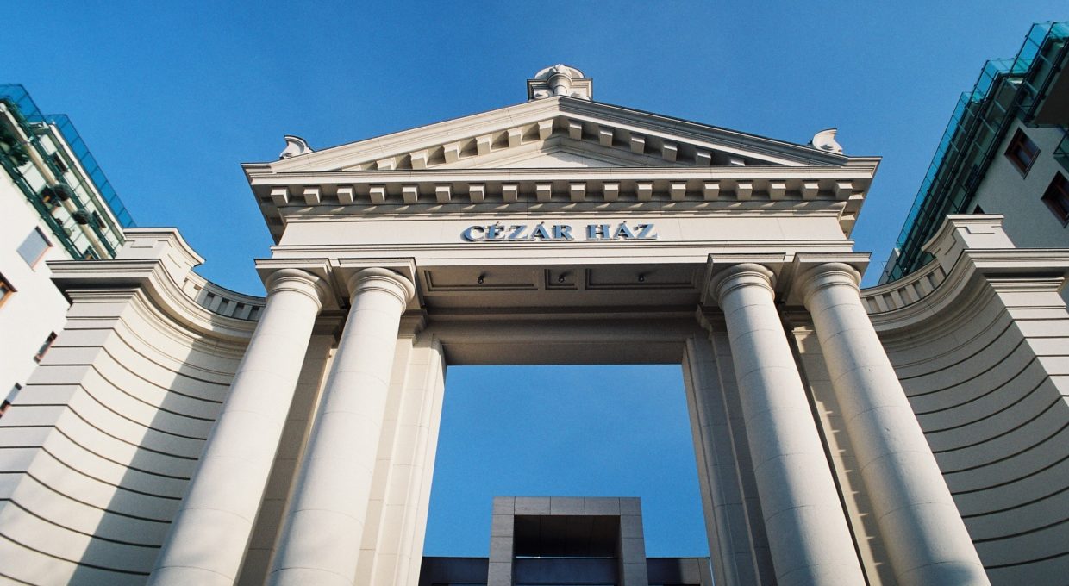
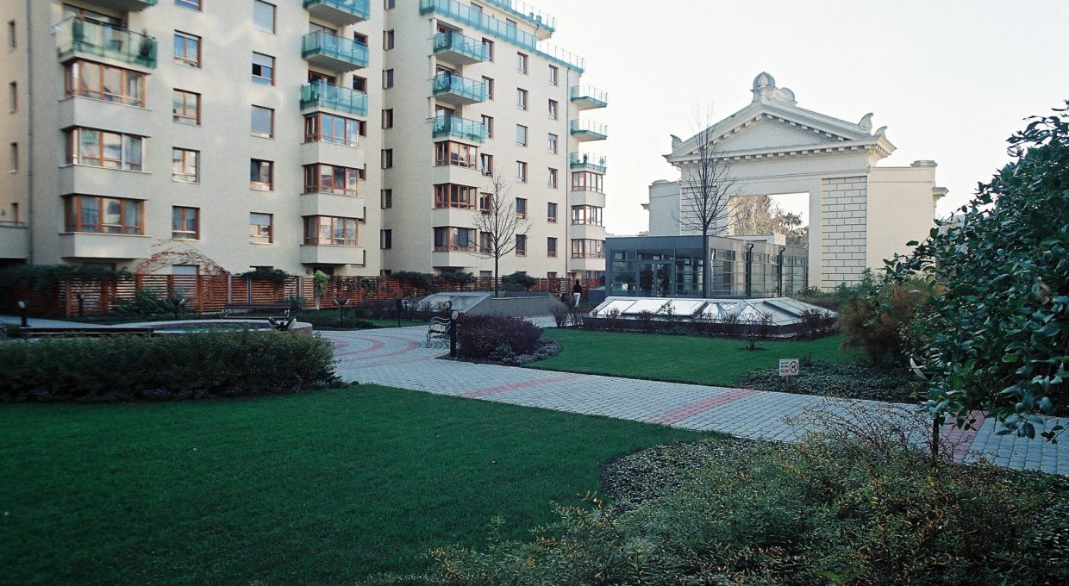
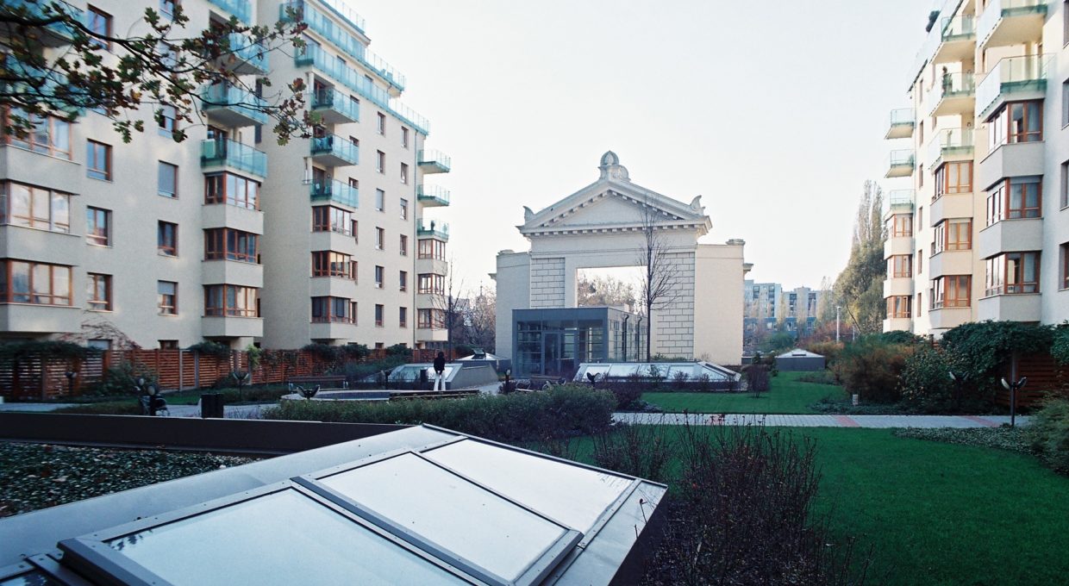
During the period after the political transition in Hungary, larger residential building projects have ceased completely. The end of this period was marked by the Cézár House project, which was made possible because of the change in the market environment and the foreign real estate developers.
The complex consists of five 9-storey buildings and is situated in Újlipótváros, near the Danube, in the block of buildings bounded by Hegedűs Gyula utca–Tutaj utca-Visegrádi utca-Bessenyei utca. It was realized as the investment of Autóker Holding Rt. and was realized by 2002, containing altogether 316 flats, and having penthouse flats on the top floor. The special feature of the complex is the neo-classicist gate and tympanum, which are the remainders of the former and in 1992 demolished electrical power plant of the Budapest Electric Works. On the top of buildings roof gardens are located from which we can enjoy an excellent panorama on the city.
In the basement level there are car parks, service rooms, garbage storage rooms and storerooms are located. On the ground floor there are shops and service units. The inner garden surrounded by the buildings boasts with trees, ornamental plants and fountains.
Floor area of the flats is 50-80 square meters, and of the penthouse flats is 60 or 100 square meters. The complex has a 24 hours building security and surveillance system.
Project data
-
Name
- Cézár House
-
Project start year
- 1999
-
Completion
- 2002
-
Location
- Budapest, Hungary
-
Gross area
- 30 000 m2
-
Function
- Residential building