Corvin Atrium
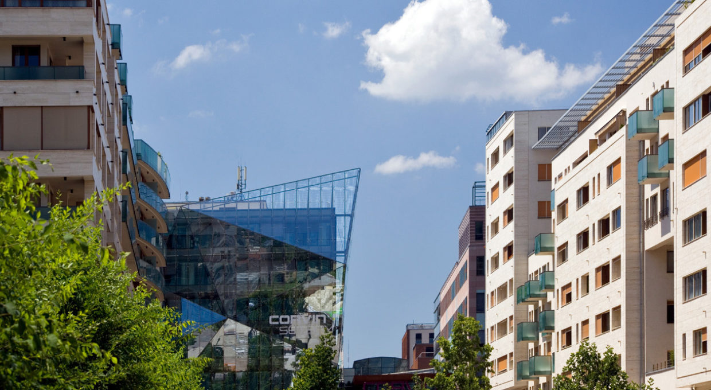
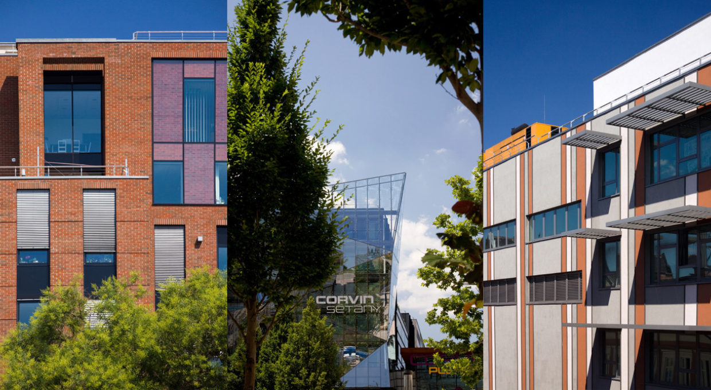
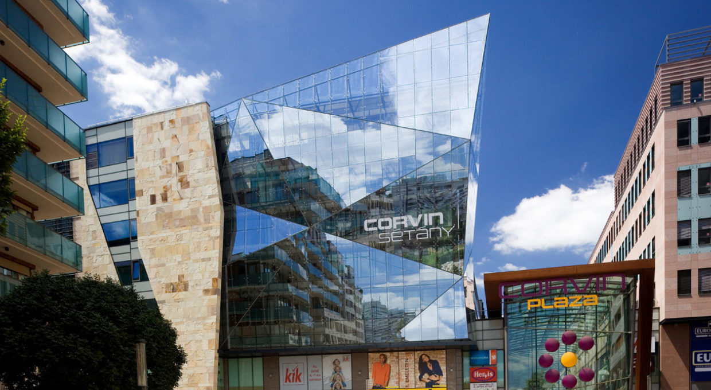
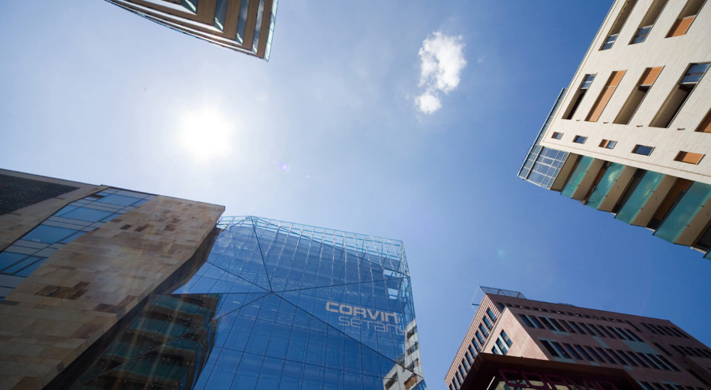
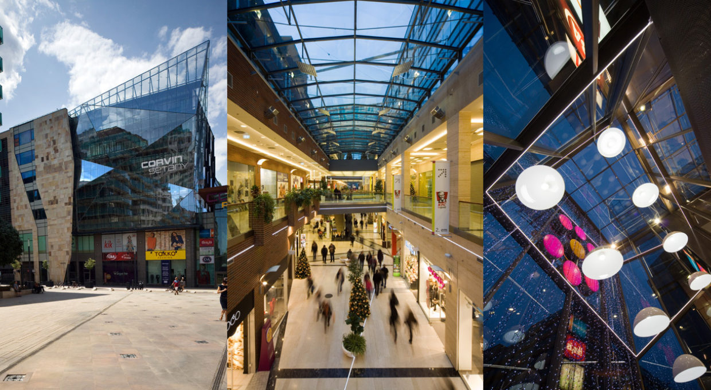
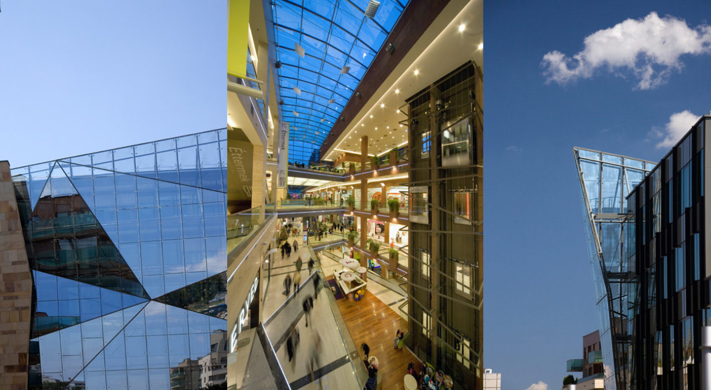
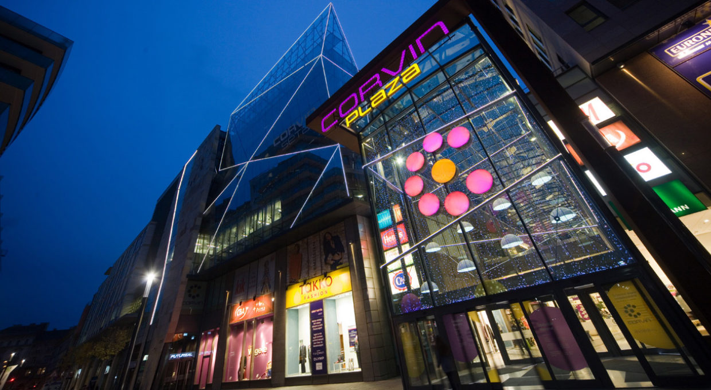
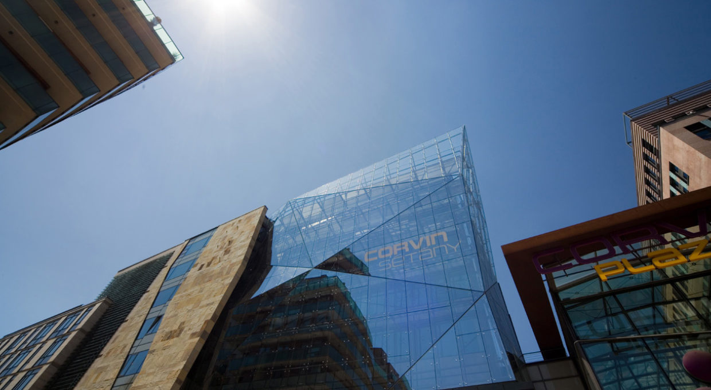
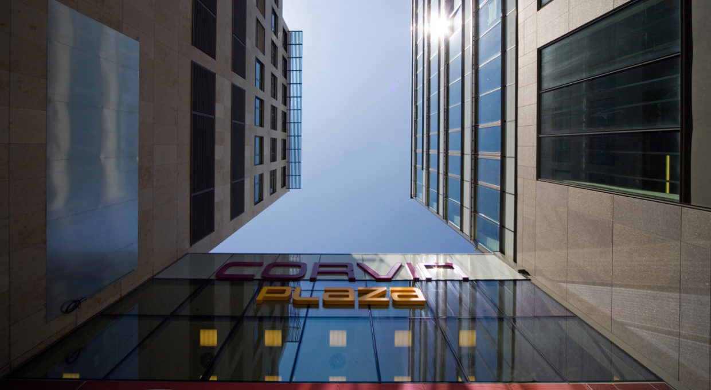
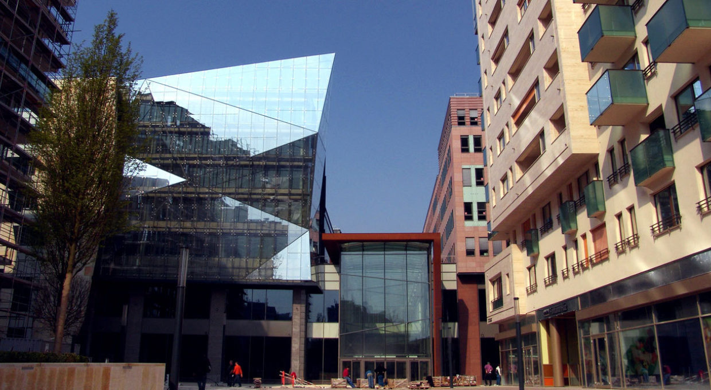
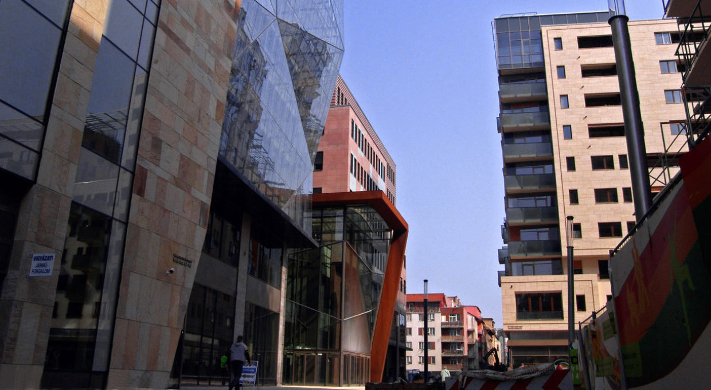
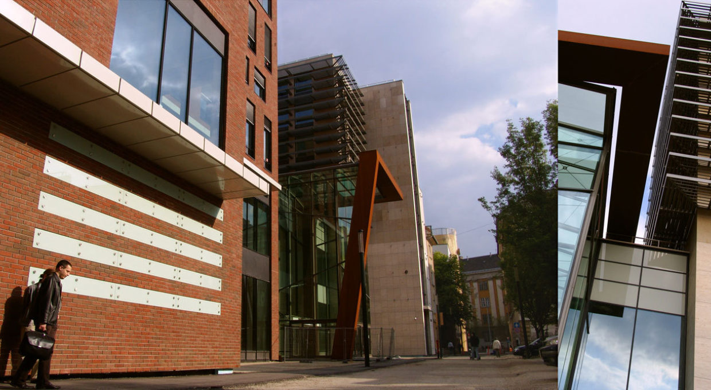
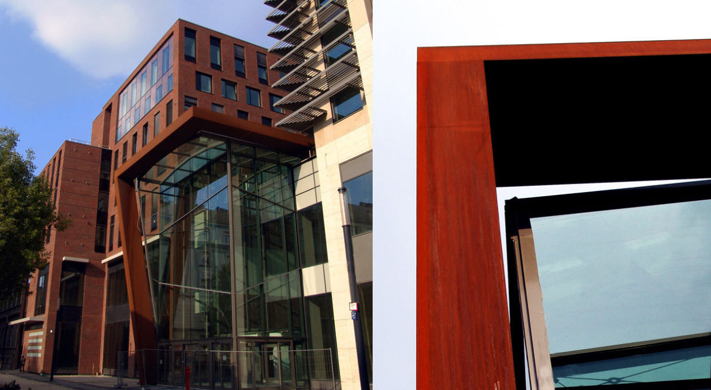
The building is in the heart of Budapest. This area is a part of a rehabilitation plan that is trying to renew the most run-down parts. The building is approximately 200.000 m2 that houses 3 parking levels underground, 2 commercial levels with a shopping center, a restaurant level and 4 office towers. The building is part of the Corvin Promenade project therefore the ground floor functions as a closed shopping street is connected to the other parts of the promenade and is open 24 hours a day.
Project data
-
Name
- Corvin Atrium
-
Project start year
- 2007
-
Completion
- 2010
-
Location
- Budapest, Hungary
-
Gross area
- 120 000 m2
-
Function
- Interior design
Awards
-
- Bloomberg International Property Awards (mixed-function real-estate project category), 2010
Corvin Atrium FIABCI Prix d’Excellence award (Specialised Project Category), 2011
European Commercial Property Awards 2010 - Best Mixed Function Development
- Bloomberg International Property Awards (mixed-function real-estate project category), 2010