Dong Ying city concept
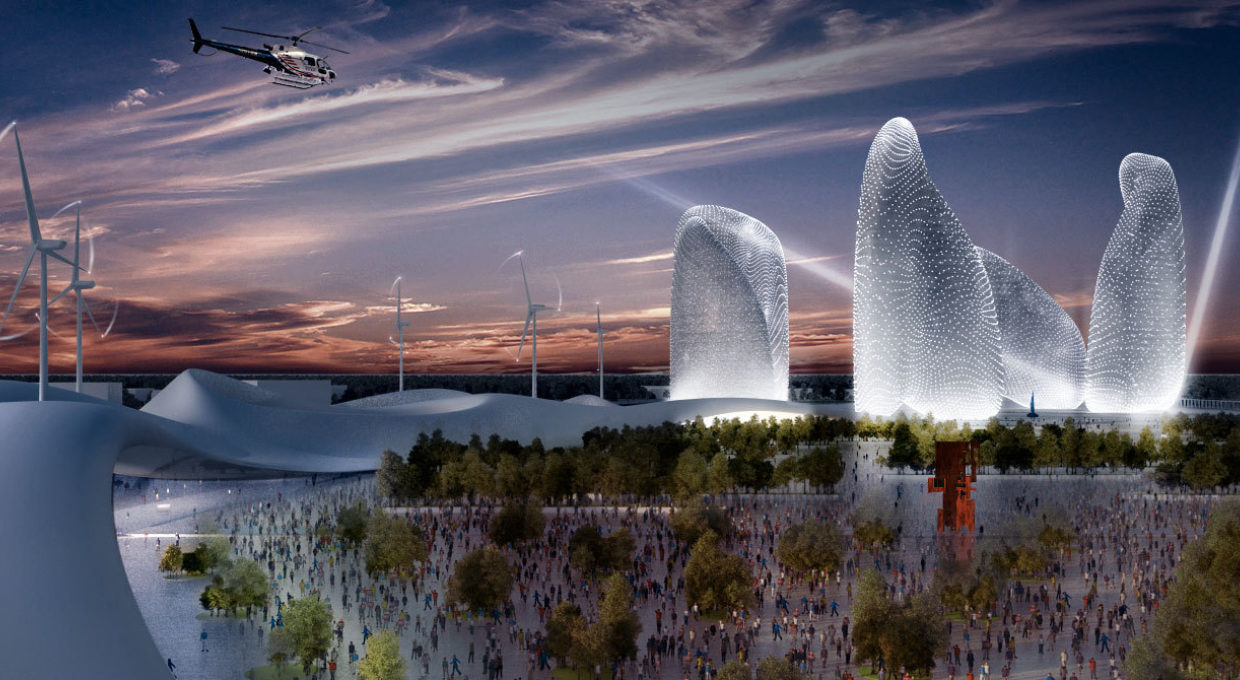
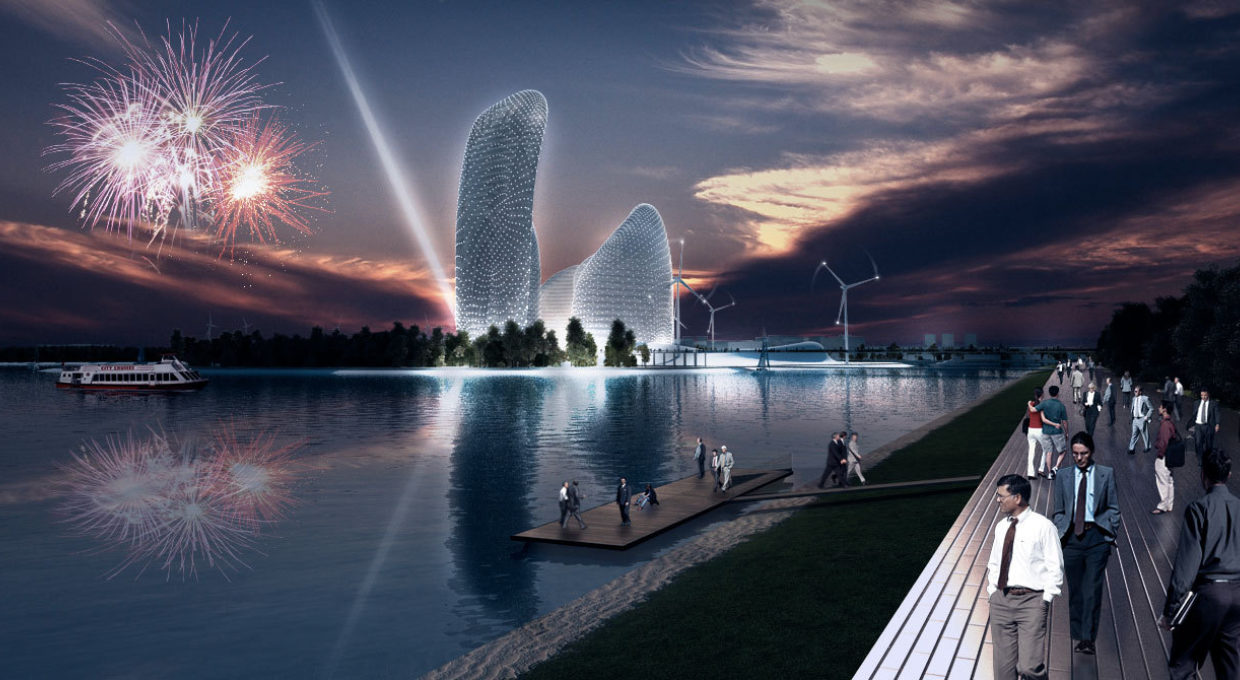
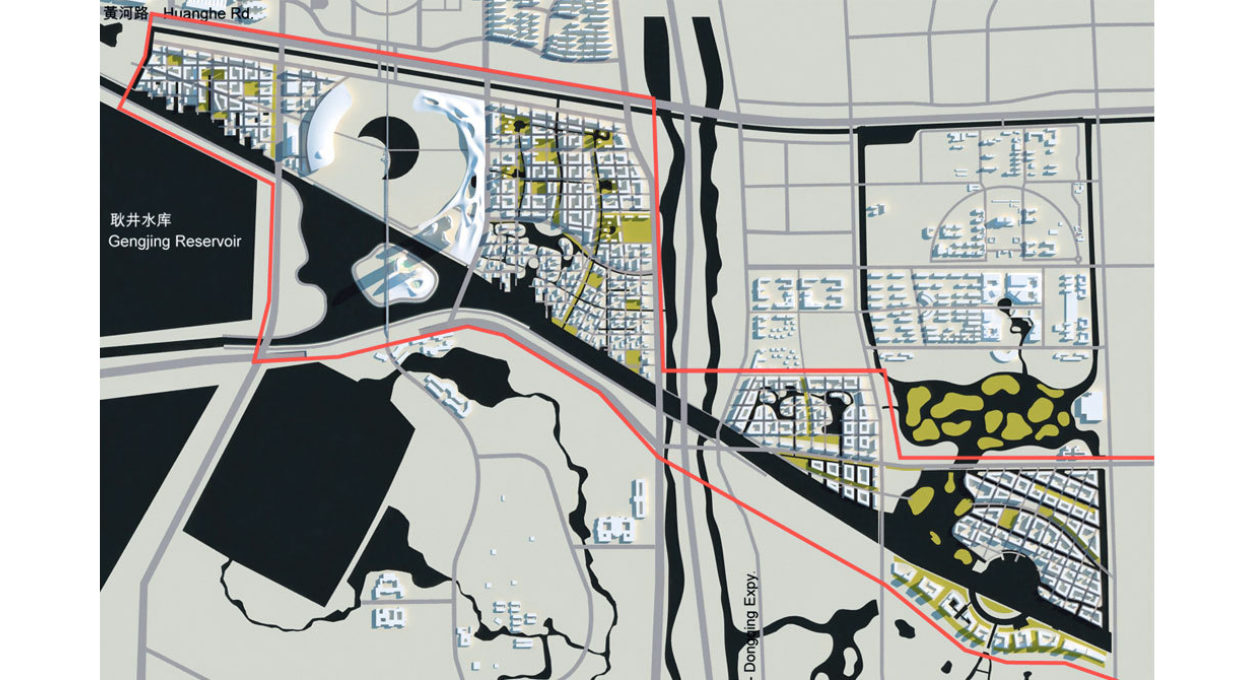
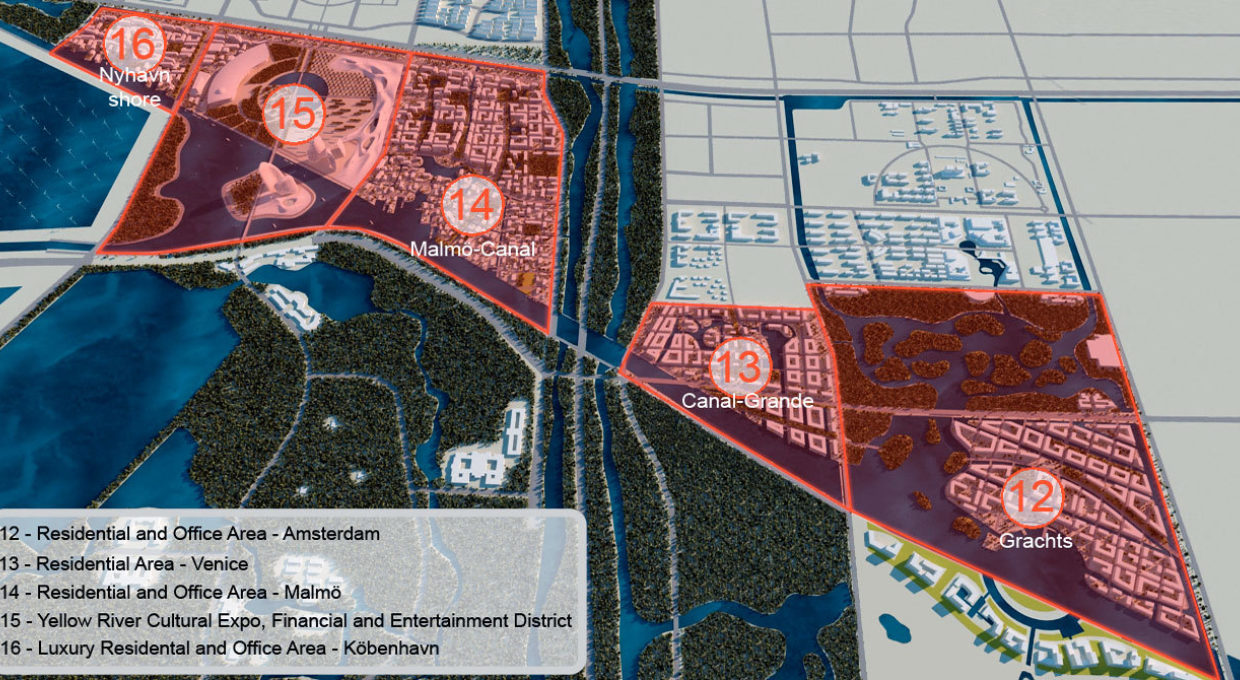
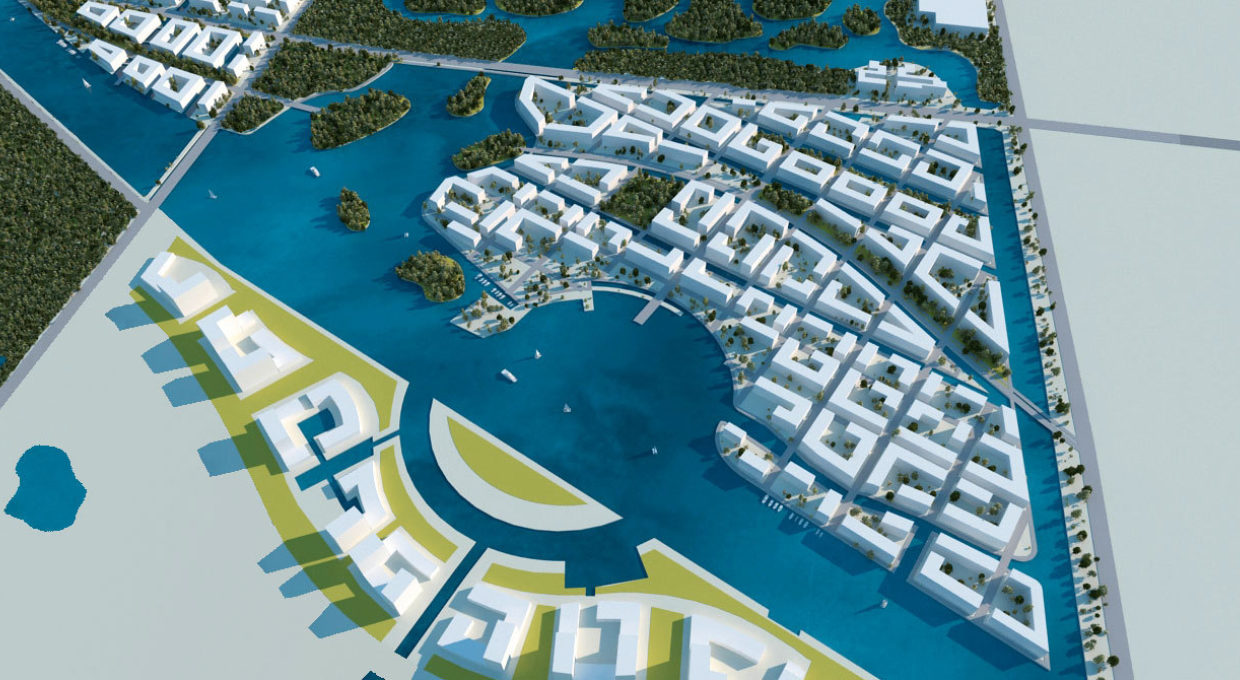
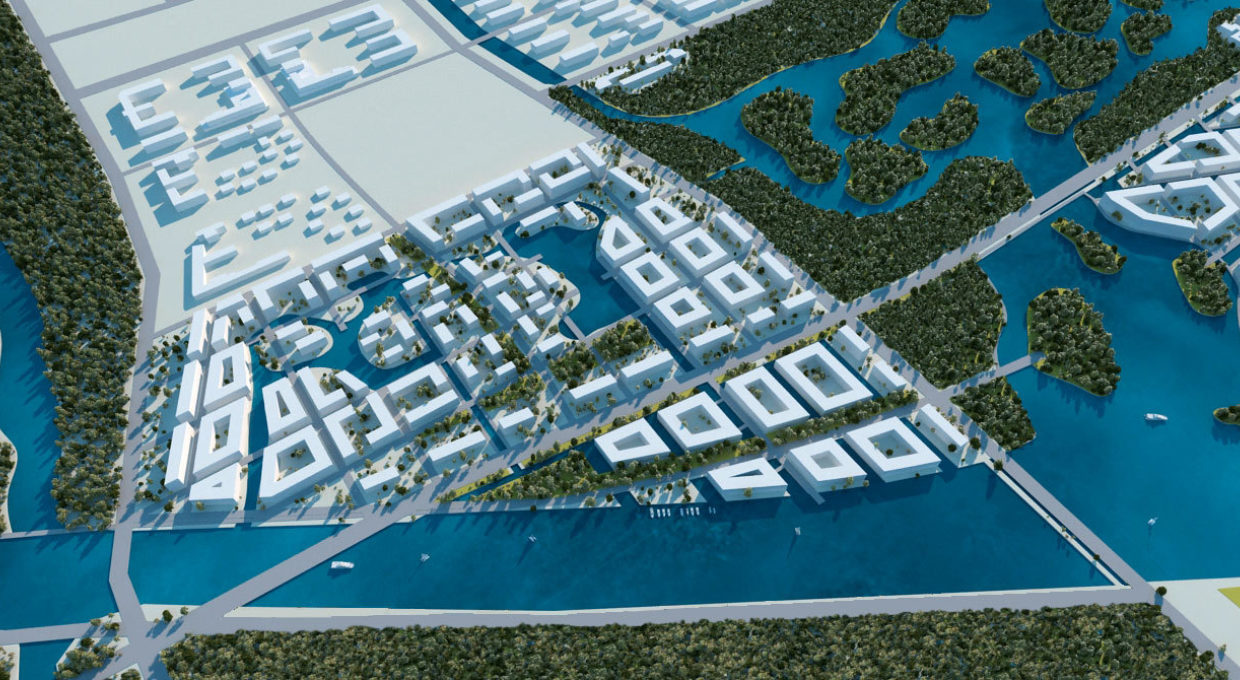
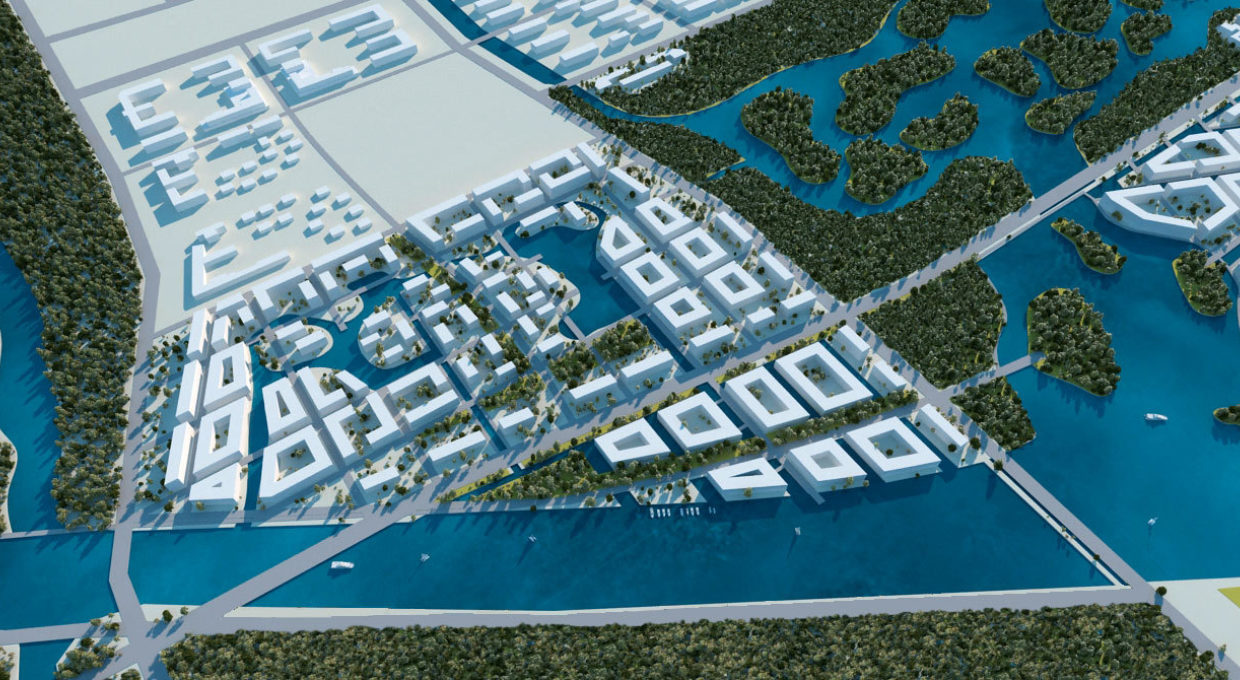
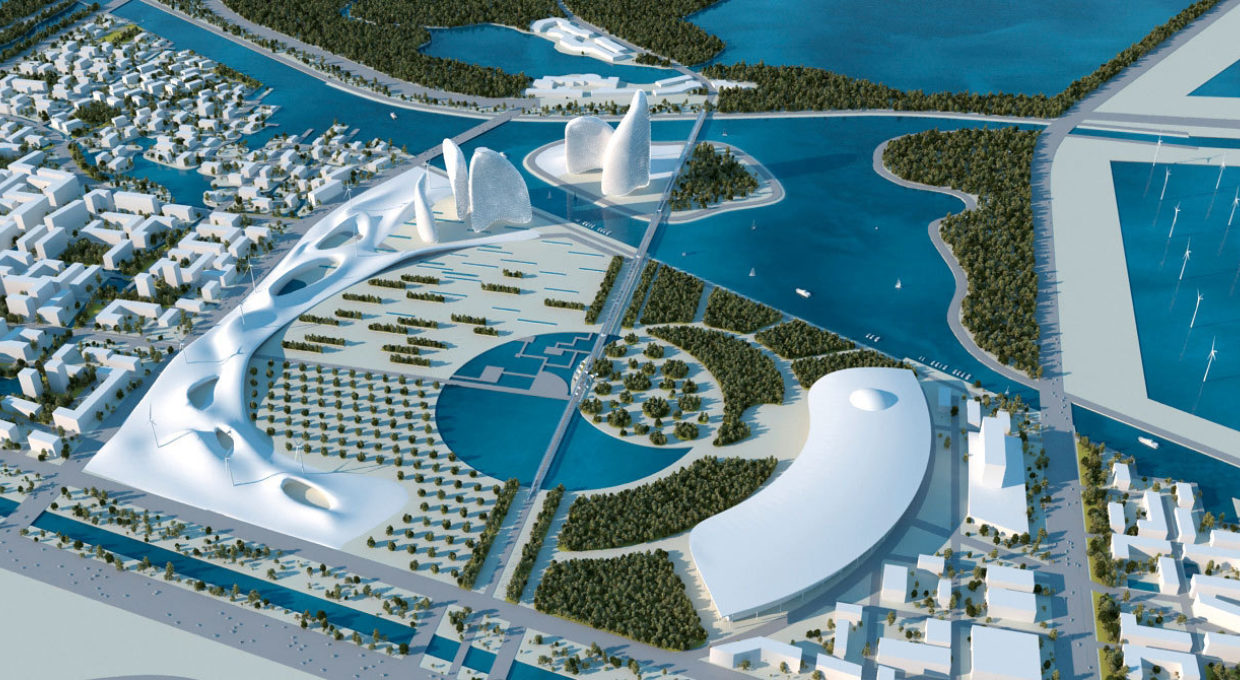
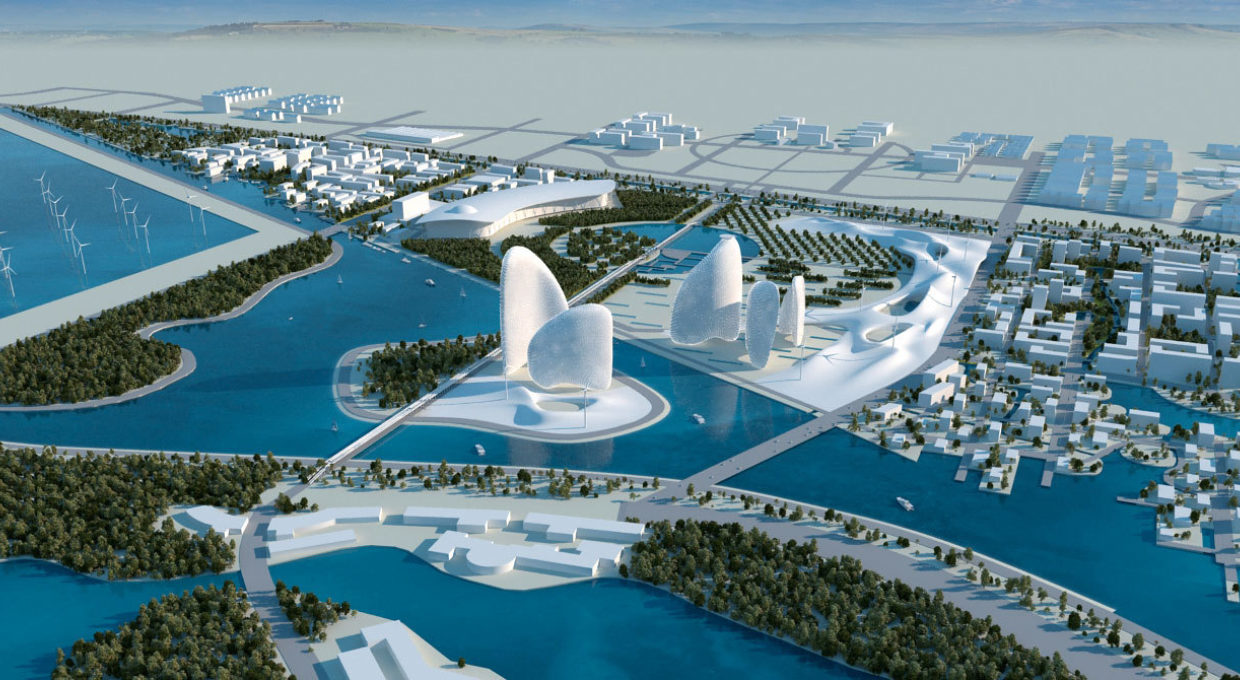
We made the plans with co-operation of Zoboki-Demeter Architects.
The urban design plans were created by us jointly with the Zoboki-Demeter & Associates Architect studio. During the planning process the two studios cooperated heavily to lay down the guidelines from which we could make an integrated, coherent concept. We used a complex analysis system covering the entire planning area.
Our goal is to create an exemplary eco city operating under organic principles which by using the latest scientific researches, technologies and city development approaches, answers innovatively to the greatest challenges of the XXI century: the climate change and the overuse of natural resources. We wish to establish a long term sustainable system which users can fully enjoy the comfort of the modern lifestyle without limiting the possibilities of future generations.
Project data
-
Name
- Dong Ying city concept
-
Project start year
- 2010
-
Location
- Dong Ying, China
-
Gross area
- 4 272 500 m2
-
Function
- Competition