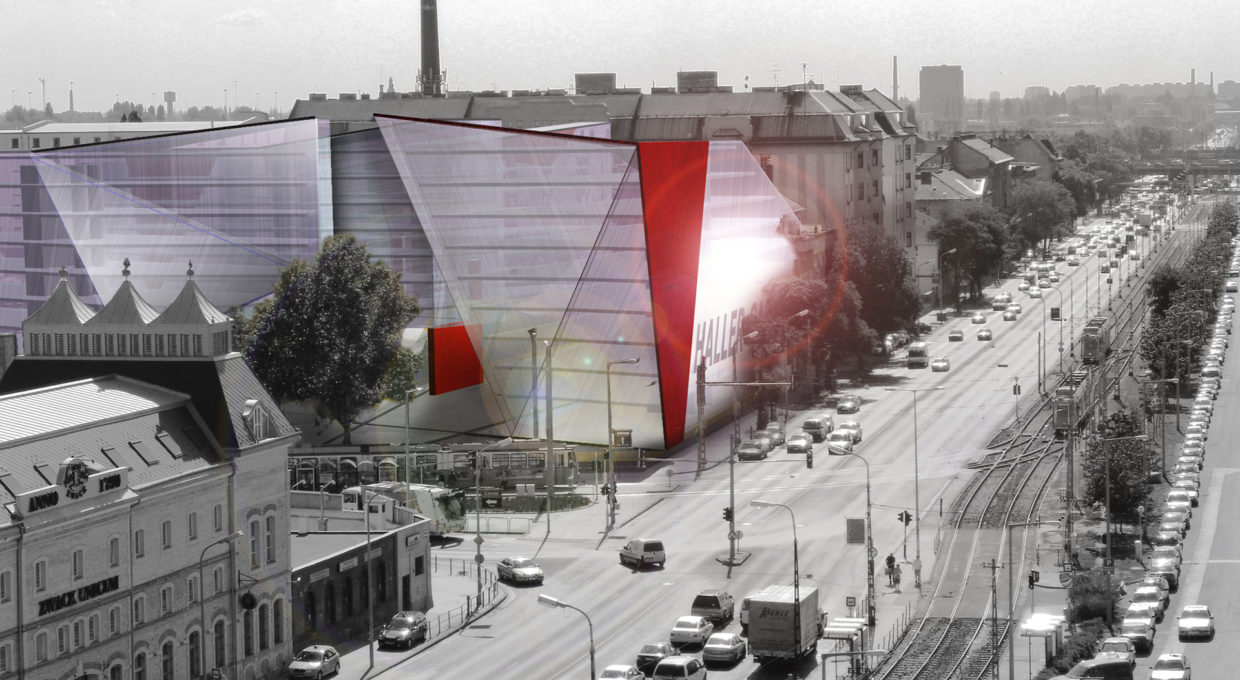Haller Garden

The site is situated between Haller Street and Soroksári Street, which are both important traffic routes of Budapest. Its vicinity to the Danube and the nearby urban elements (House of Traditions, National Philharmony, National Theater, Dunapark Residences) make it justified to create an iconic building. Main thesis of the competition programme is the gate-like volume of the building, situated on the corner of Haller and Soroksári Street.
The building is made up of four volumes (Block A, B, C and D), the first one isolating the trafffic of Soroksári Street from the inner, more intimate areas. The oOther three blocks can be reached from a common one-storey building with green roof. High-tech glass walls of the buildings are interrupted only in a few places by red shell concrete elements, which emphasize the hard forms and directions of the building.
In favour of keeping the operational costs of the building under the Hungarian average and thus increasing profit from the leasements, during planning we have taken into account principles of energy effeciency. Pioneering in Hungary, the plans include a complete sustainability concept. .
Project data
-
Name
- Haller Garden
-
Project start year
- 2004
-
Completion
- 2004
-
Location
- Budapest, Hungary
-
Gross area
- 38 000 m2
-
Function
- Competition
Awards
-
- 2nd place