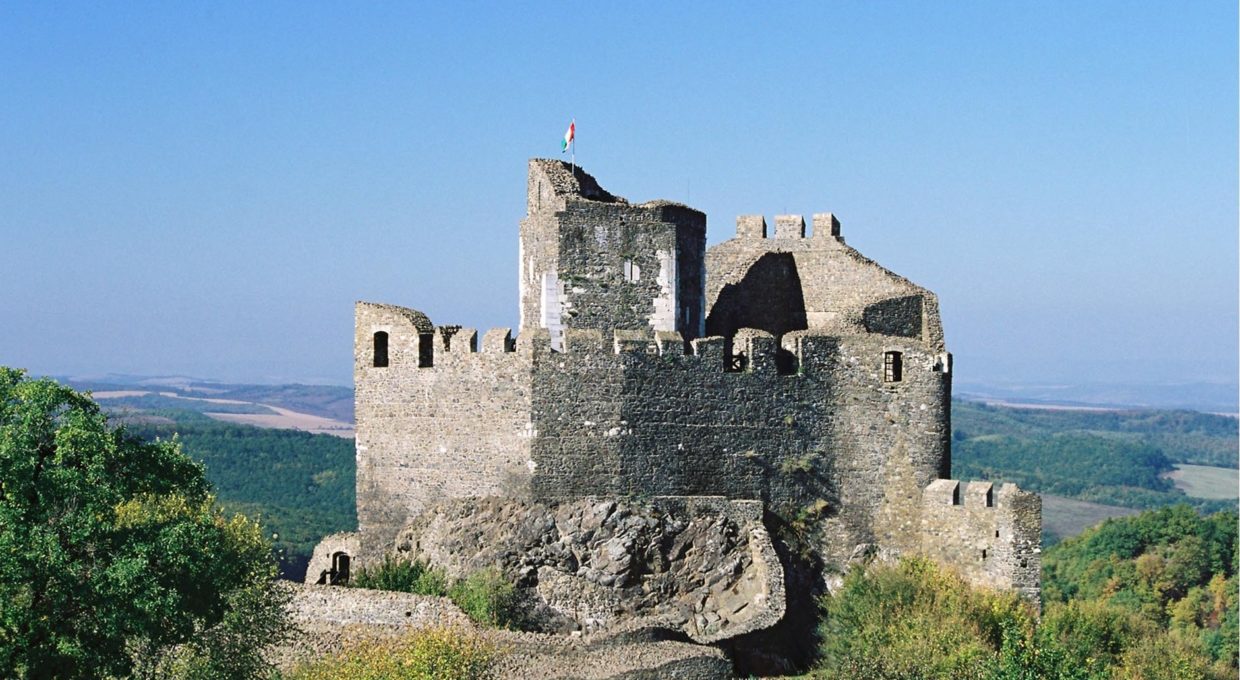Hollókői Castle

The municipality of Hollókő has commissioned Mérték Architectural Studio to refresh the permit plans of the Hollókő Castle and make them suitable for a repeated permission process. The castle was opened to the public in 1996, and from the experiences gained in the meantime it has become clear that in favour of protecting the condition of the castle and serving the 55-60 000 visitors every year, it is necessary to enlarge the roofed spaces.
Earlier, between 1978-1984 already many plans were made, however, because of lack of funds they were not realised. These reconstruction plans are part of the changes that have become necessary because of the changes in the life of the village and in its buildings. Examples of this are the expansion of the Roman Catholic church, the creation of the state-of-the-art village house and the supervised modernisation of the protected village.
We have had the following aspects during planning: plans were made for a Castle which is part of the World Heritage; spatial effect and appearance should emphasize the ruin-like character and further, additional superstructures such as facilities of energy supply can not appear. Further developments can be made in the area of the castle only to the extent of the simple operation, only the exhibition areas can be created. The use of materials of the walls and floors should be consistent.
Works made in the Castle, affecting the lower, the middle and the upper Castle had several elements. For example, replacing the two booths behind the main entrance gate with a signal-like small wooden construction building, operated only seasonally. Part of the works was also the rehabilitation of the exhibition area into the original condition, the creation of a group of spaces in the outer castle wall and the reconstruction of the gate turret.
The permit plans have taken into account the World Heritage protected ruin composition to the furthest extent.
Project data
-
Name
- Hollókői Castle
-
Project start year
- 2009
-
Completion
- 2009
-
Location
- Hollókő, Hungary
-
Function
- Historical building