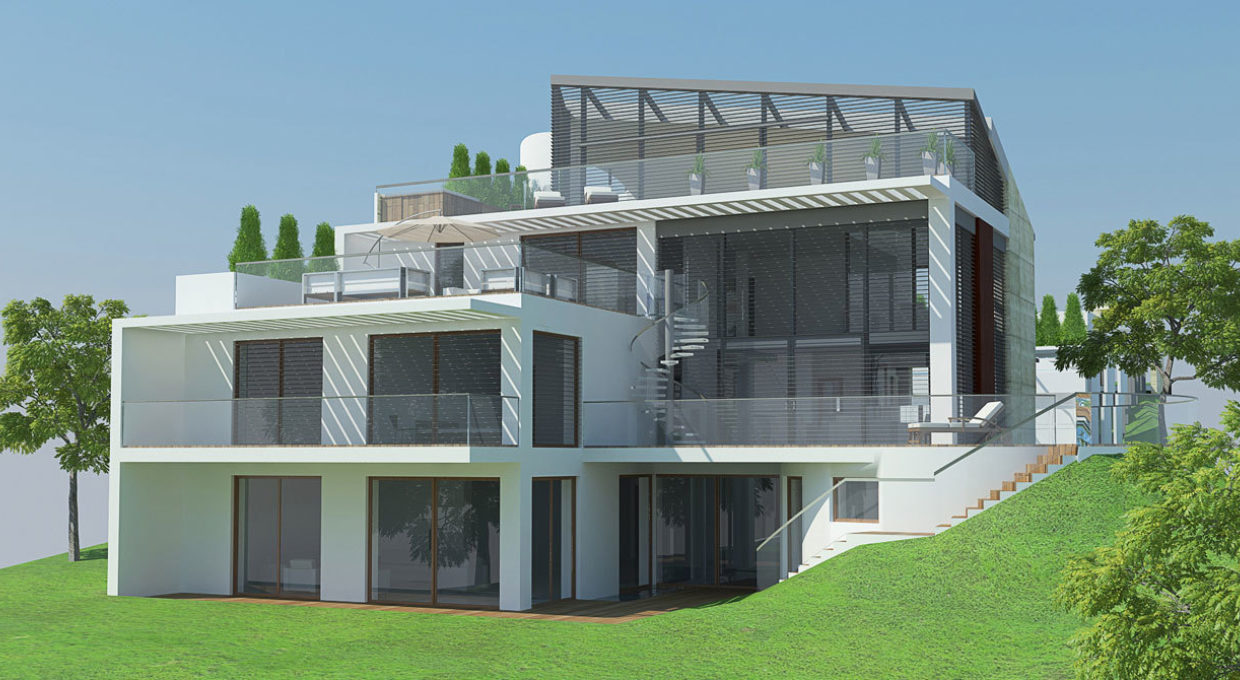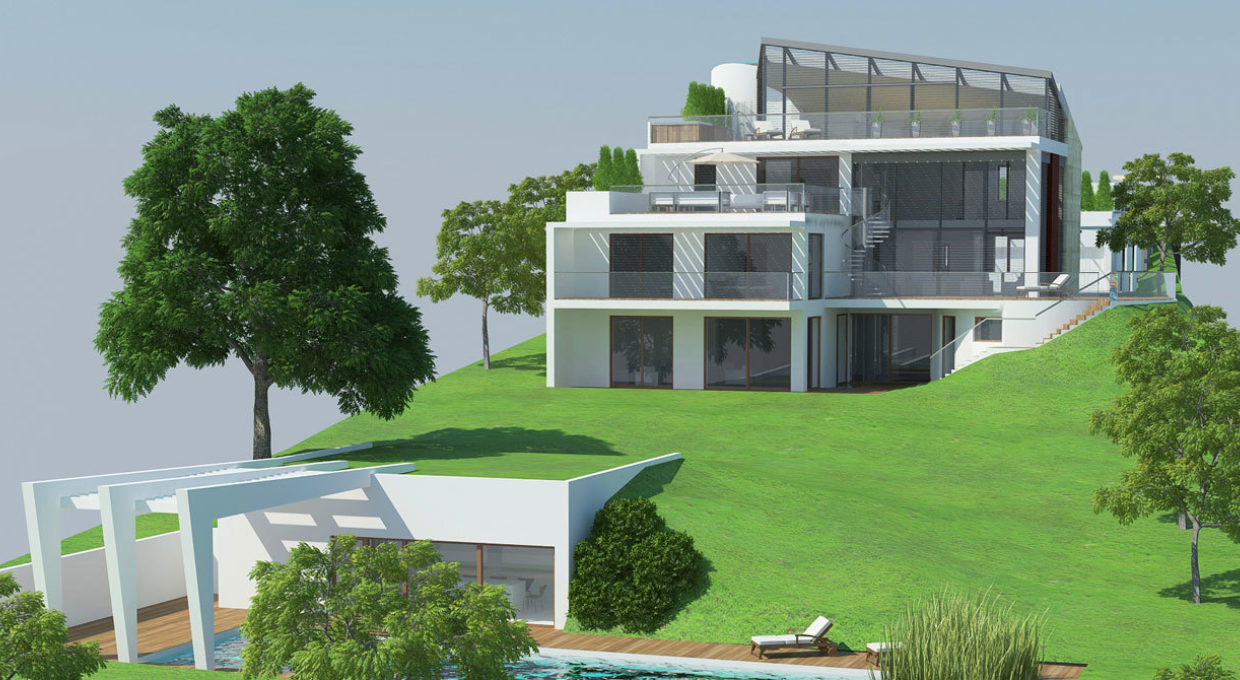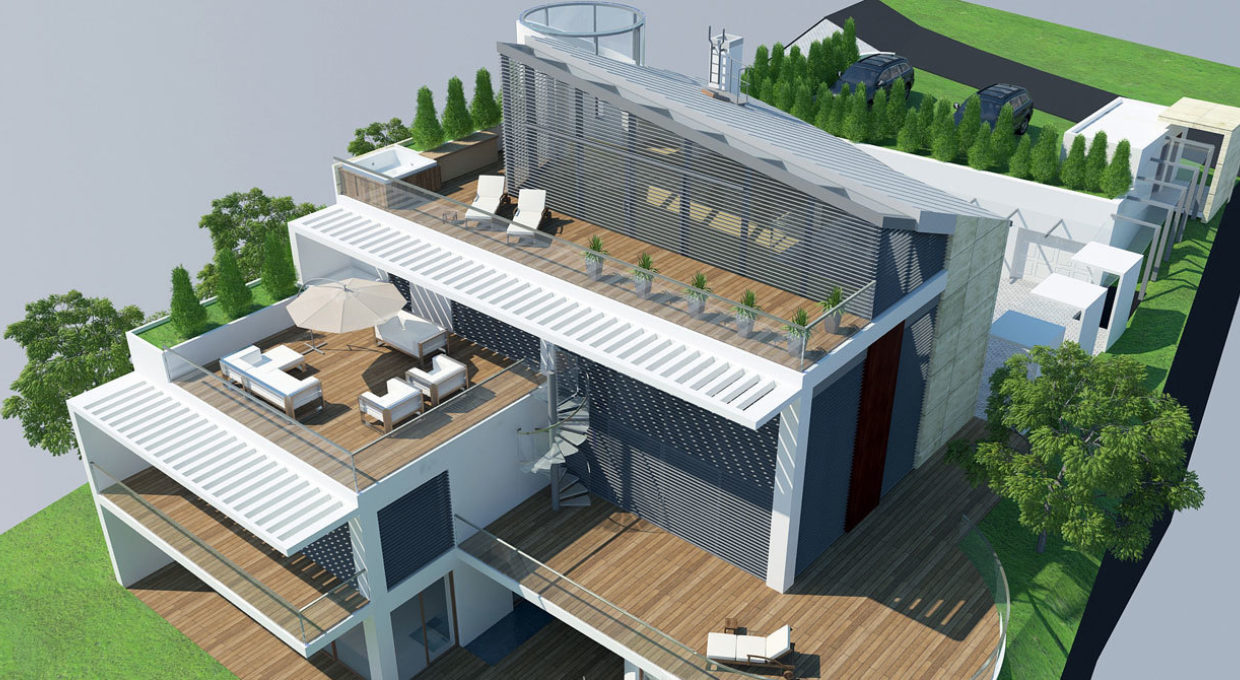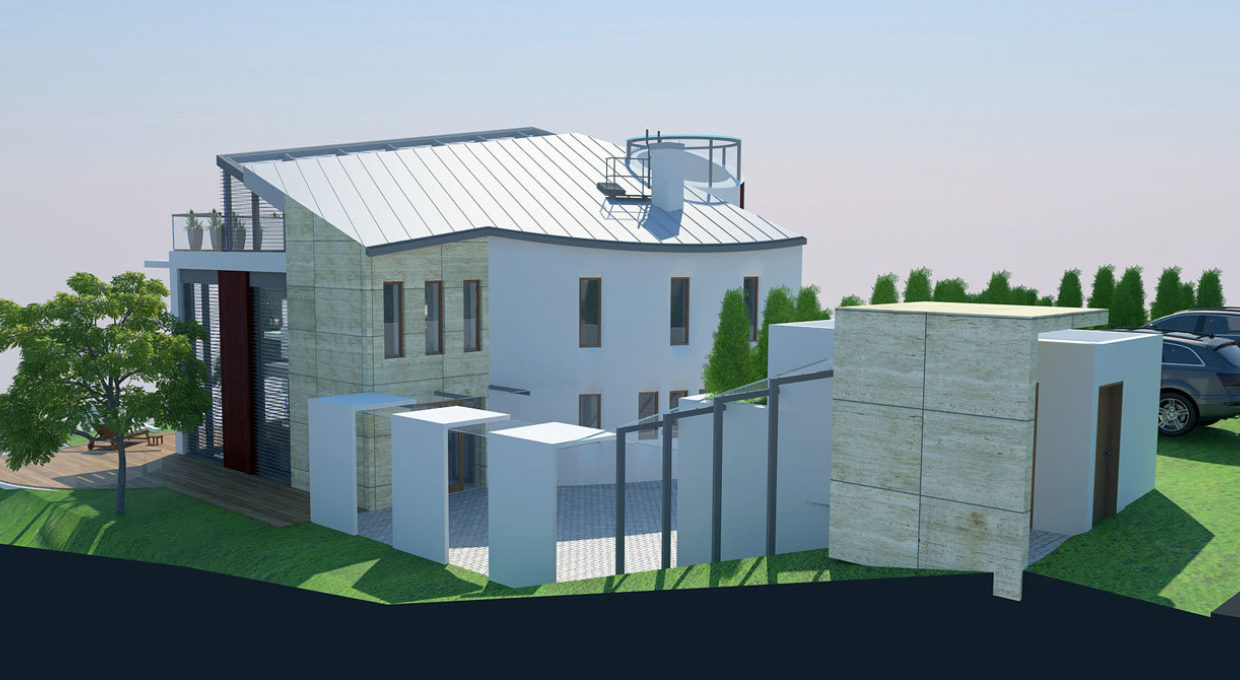Villa Mandal




During the redesign of the already existing villa building our main concept was that the outer walls, contour, cubes and volume of the house should be kept, but the existing hectic and compound roof forms should be simplified. Also the very diverse doors and windows should be standardized and organized into bigger coherent surfaces. With these changes the building will receive a new face, in accordance with the client’s needs to transform the building into a completely up-to-date modern villa. But not only in its outer appearance should the villa become a state-of-the-art house, also an intelligent building will be formed, in which later alternative energy sources and computer-controlled electronics (shading, heating-cooling etc.) can be integrated.
The refurbished villa building will be a five-storey house, partly with a basement level, partly terraced and will have shed and gable roof forms. It will have a reinforced concrete load-bearing structure with infill brick walls as stiffeners. On the basement and ground floors a monolite box reinforced concrete structure will be made, while on the upper floors there will be a framed structure. To the building a separate 5-unit carpark, a new bio-pool and a recessed, retaining wall cellar for storage belongs.
Project data
-
Name
- Villa Mandal
-
Project start year
- 2009
-
Location
- Budapest, Hungary
-
Function
- Residential building