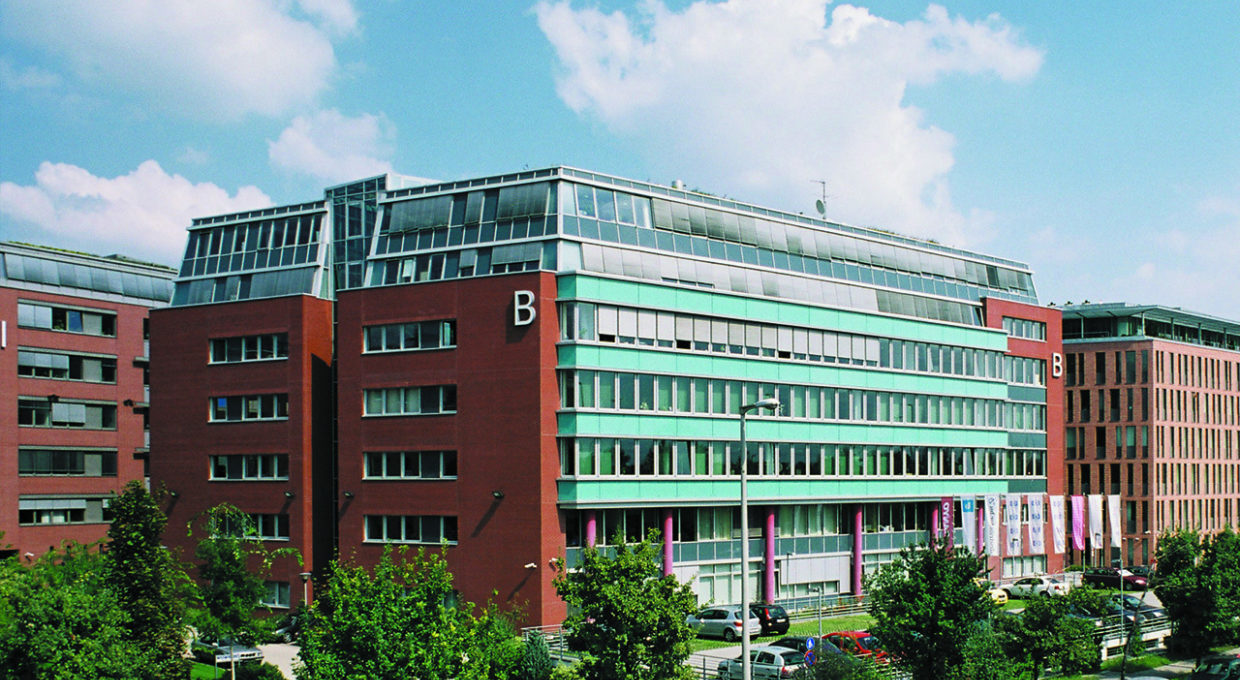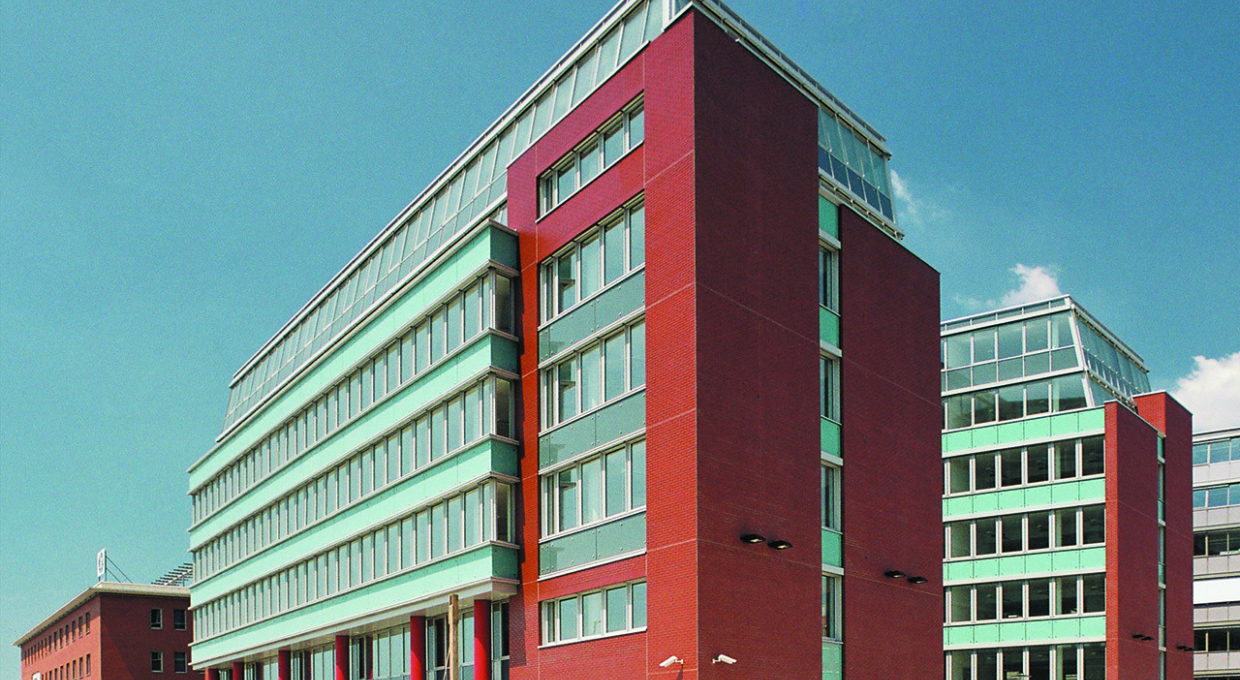Infopark B building


Infopark was created on the site dedicated earlier for the planned Budapest Expo. Property development of the area resulted in the transformation of the site: the previously unbuilt area has become an urbanistically significant, easily accessible, homogenous quality architectural complex. The owner of the area wished to improve the original development plans.
The tender-winning plan was made by Mérték Stúdió and JSK, and this was the base of the development of the site, during which every block was planned by a different architect. The coherent appearance of the buildings is ensured by such architectural tools as the uniform way and scale of siting, the uniform brick and glass surfaces, metal and glass structures. The building itself is made up of an inner atrium and two office wings.
The latter are joined by a row of meeting rooms. The exterior of the building is determined by the stripped projection of the interior functions.
Project data
-
Name
- Infopark B building
-
Project start year
- 1999
-
Completion
- 2002
-
Location
- Budapest, Hungary
-
Gross area
- 12 000 m2
-
Function
- Office building