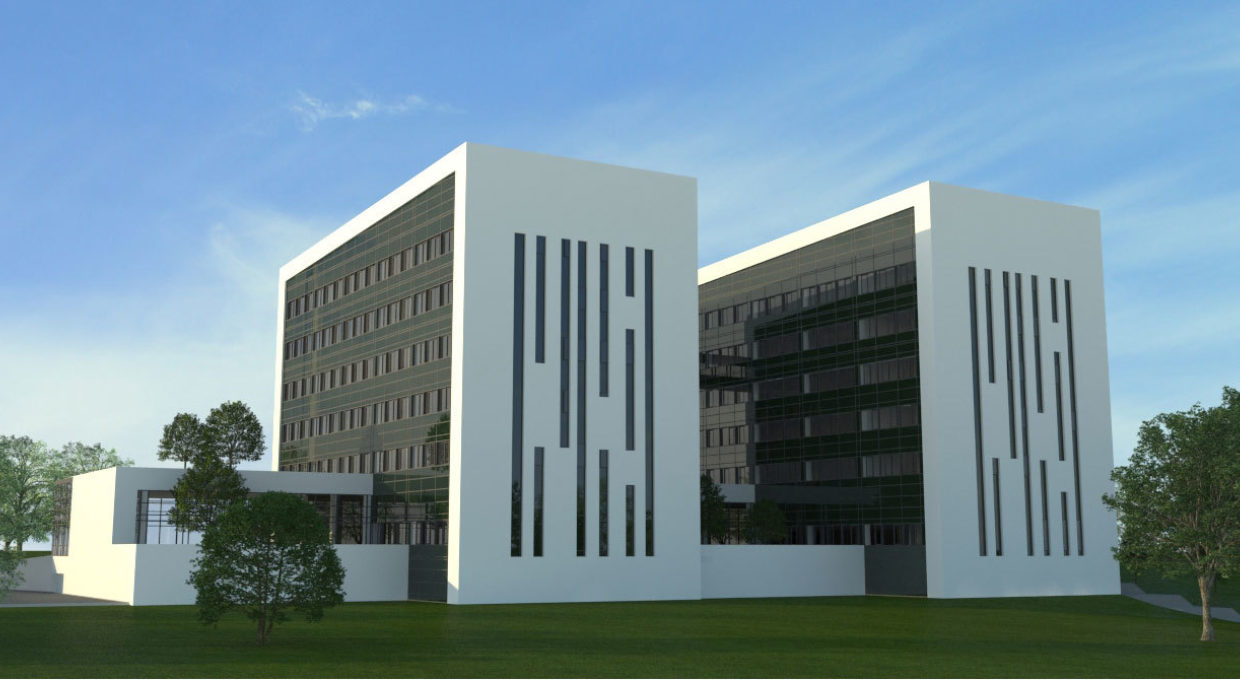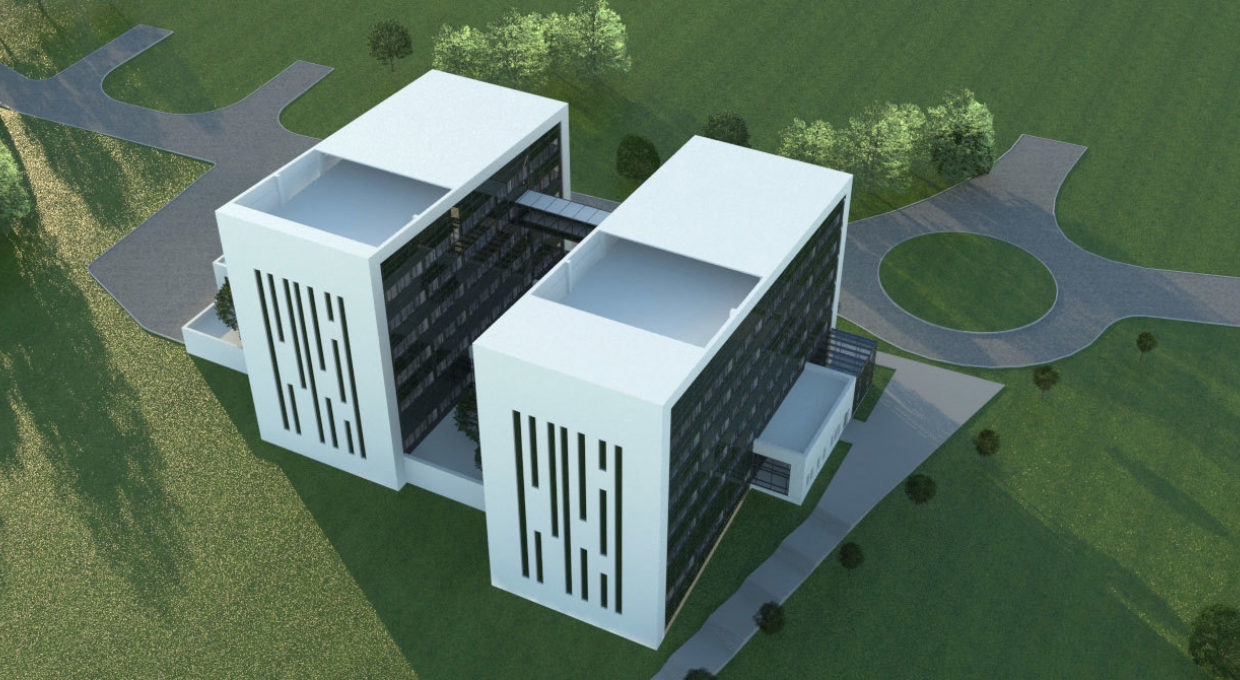Office building, Nagyvárad


The office building complex consists of two separate building blocks, which can be operated separately. The foyers of the building blocks on the ground floor are common, to which the exhibition and conference space is joined. Office spaces can be divided into 100-200 sqm units, and thus smaller units can be formed. The building also has an underground car park. Energy consciousness was a very important aspect of the design, facades and building services engineering solutions are also adapted to this principle.
Project data
-
Name
- Office building, Nagyvárad
-
Project start year
- 2010
-
Completion
- 2011
-
Location
- Nagyvárad, Romania
-
Function
- Office building