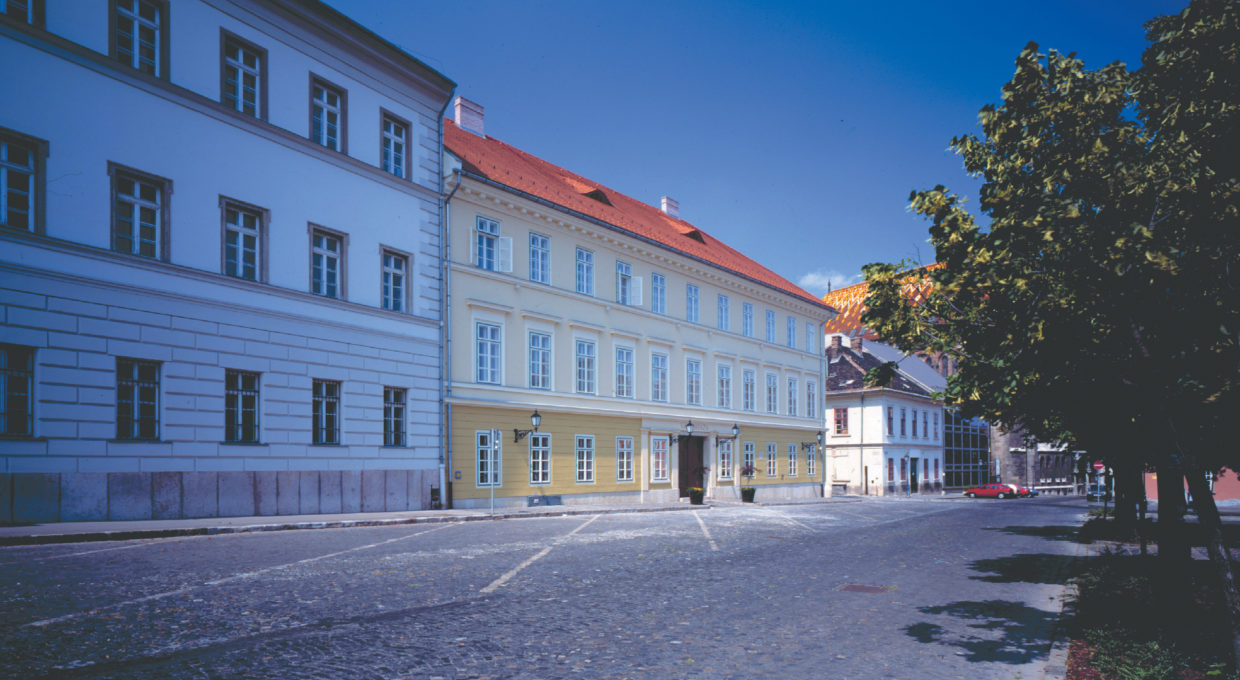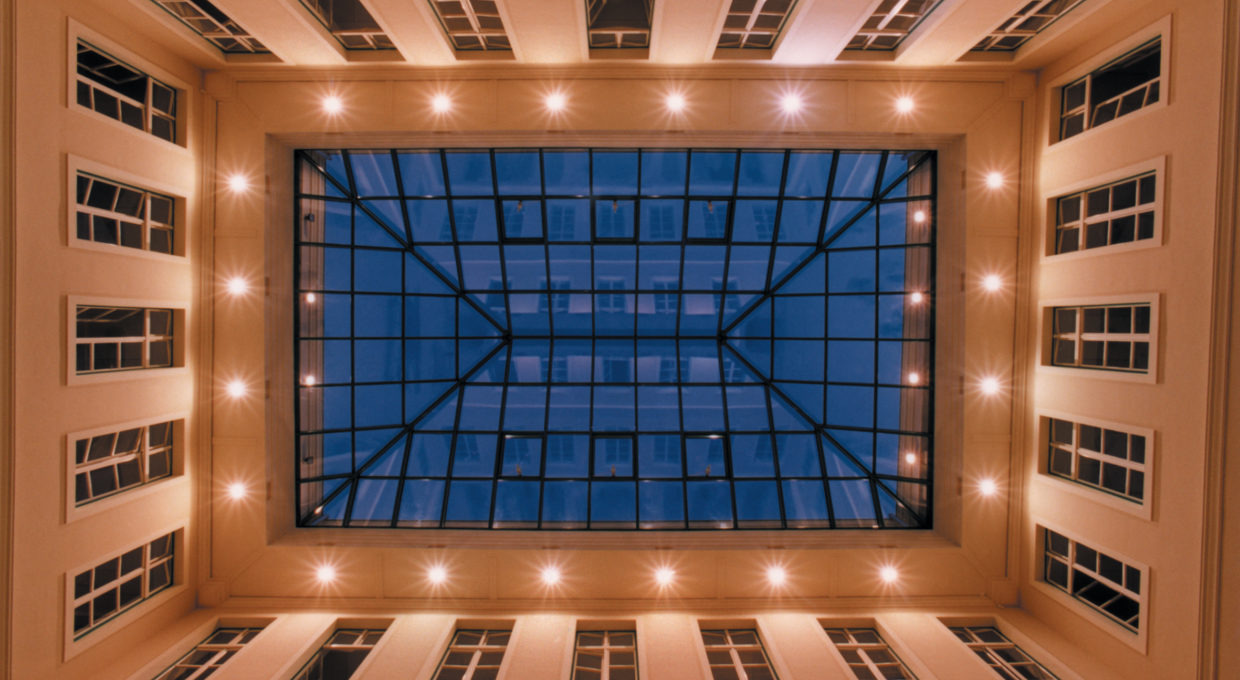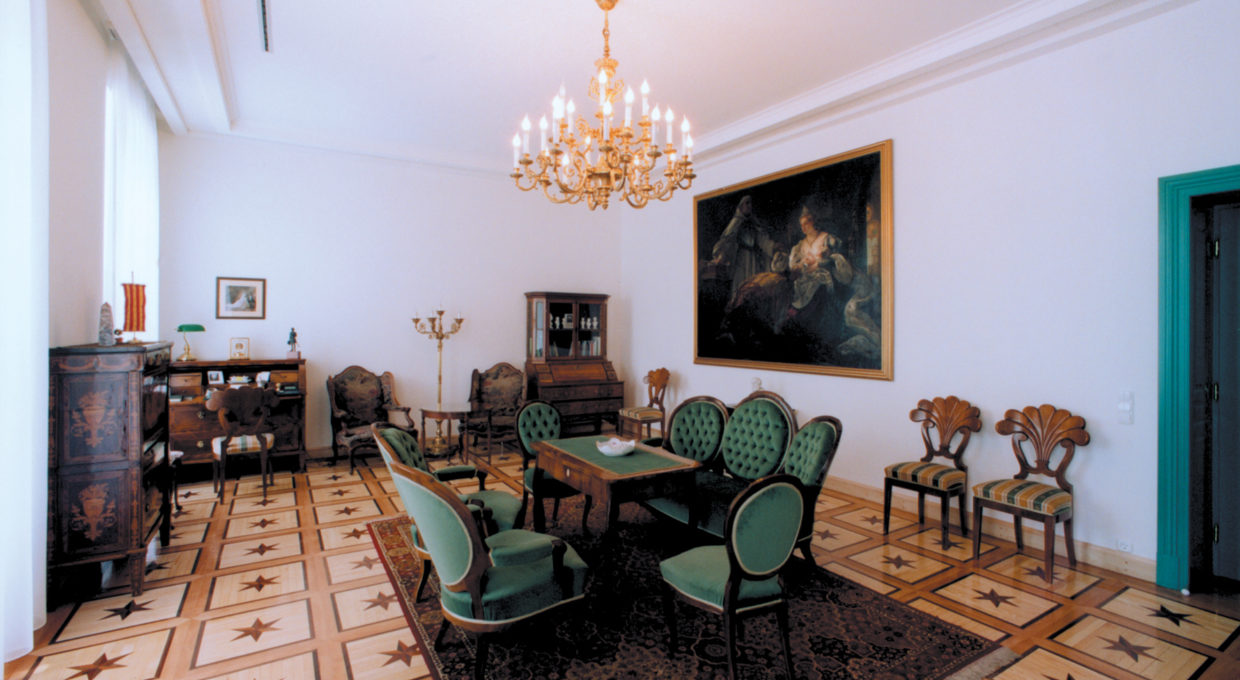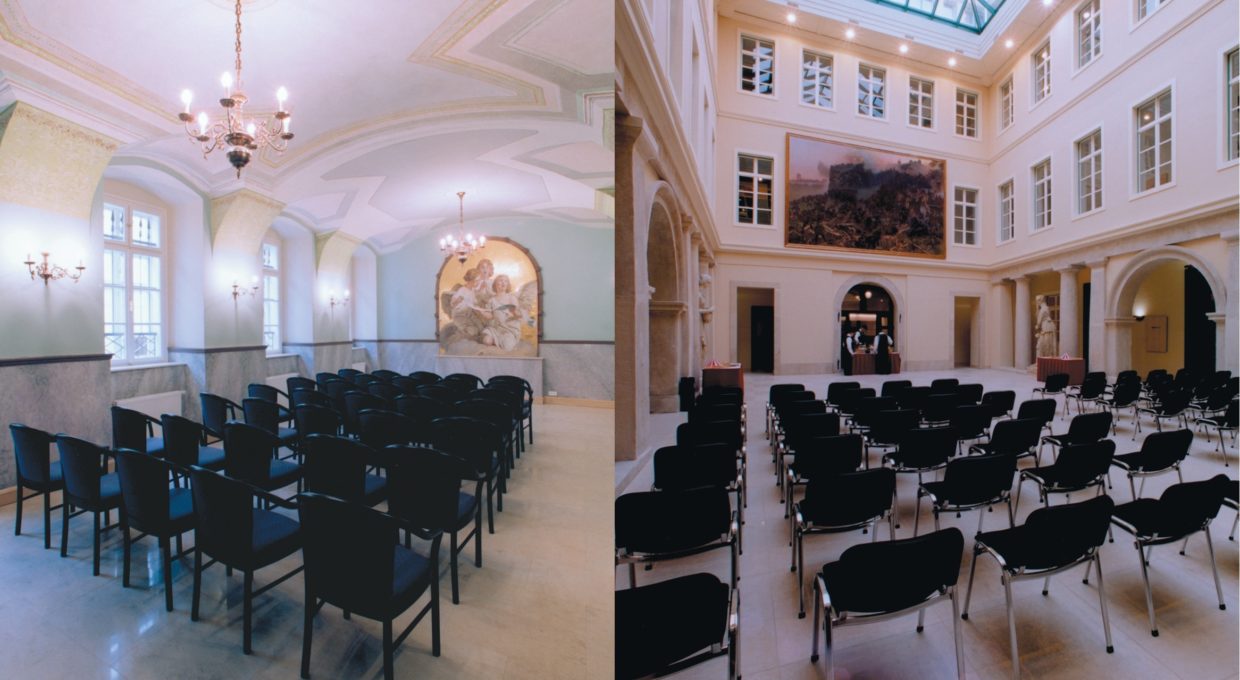Kapisztrán tér 1.




Buda Castle is one of the most significant cultural and architectural treasures of Hungary, and thus working on a project situated here is a great honour. During the centuries many functions were settled here, which are not sustainable any more today. Among these is the former residential building erected according to the plans of József Ámon in 1876, which was housing the Royal Printing House for 117 years, until 1993.
After the moving out of the printing house, the building was bought by Buda Castle Municipality, with the intention of turning it into a Town Hall.
The building, except its main structural elements, earlier was transformed according to the printing house function, and thus suffered serious damages.
The listed heritage building, functioning originally as a residential building, was erected by Lajos Kimnach master builder. The facade of the two-storey classicist-style house, built in a closed row of buildings, with enclosed courtyards, is crowned by a consoled main cornice. The building was extended with a steel structure wing in 1890 and further two courtyard wings in 1930.
During the heritage renovation of the house we aimed to revive its historic style, while also fulfilling today’s needs. Main characteristics of the refurbished house are the glass structure of the inner courtyard, the visible steel structure of the Hall of the Representatives, the intarsia floor covering of the rooms of the officers and the elegant details of the ground floor.
There are several statues, reliefs and paintings in the building, including the works of Béla Iványi Grünwald and Gyula Benczúr.
After the reconstruction Buda Castle has gained a building with a function and character perfectly fitting into its environment.
Project data
-
Name
- Kapisztrán tér 1.
-
Project start year
- 1996
-
Location
- Budapest, Hungary
-
Gross area
- 5 000 m2
-
Function
- Historical building