Király house
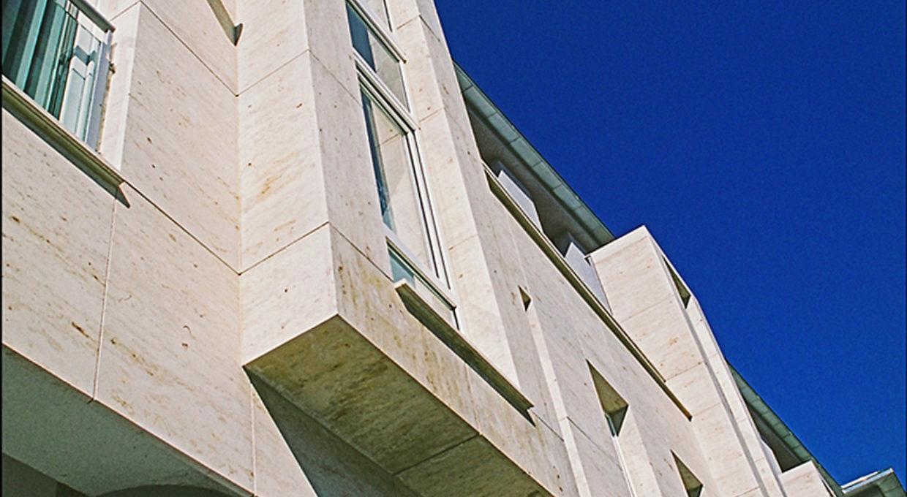
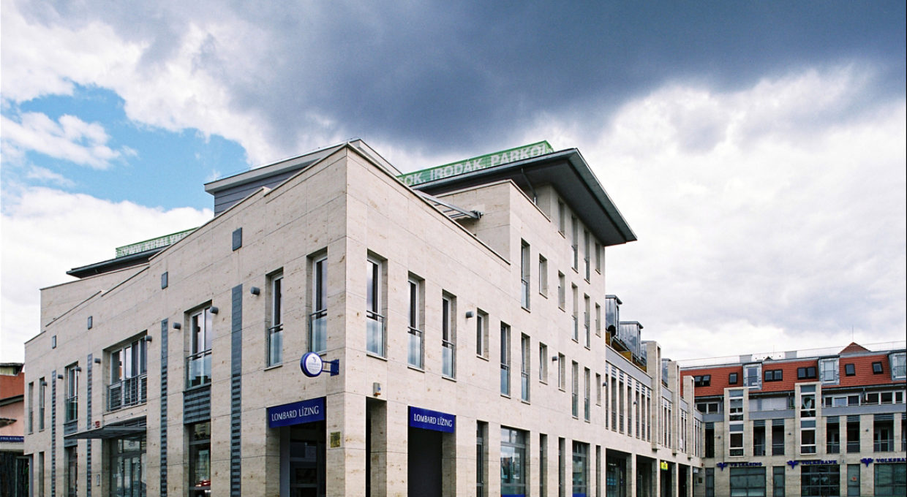
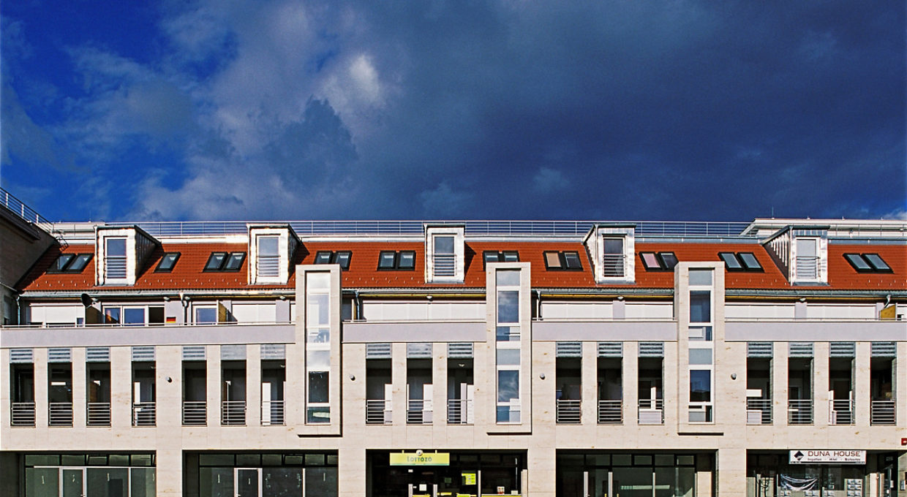
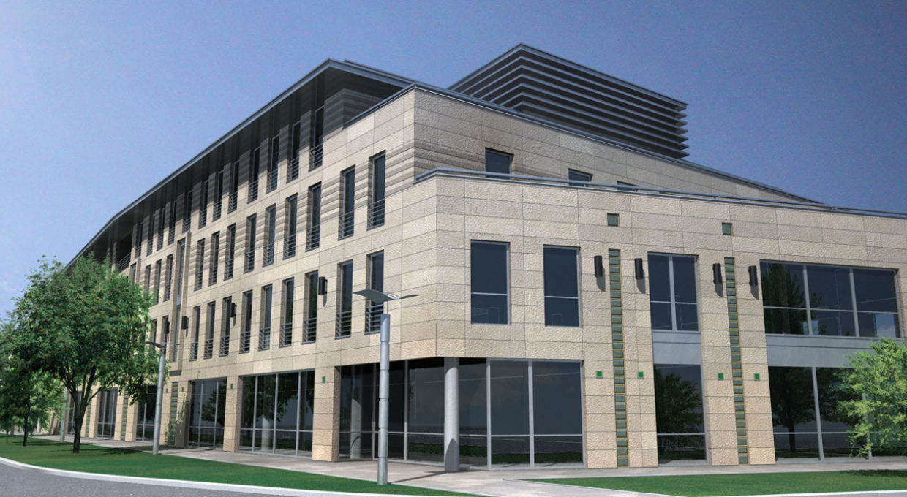
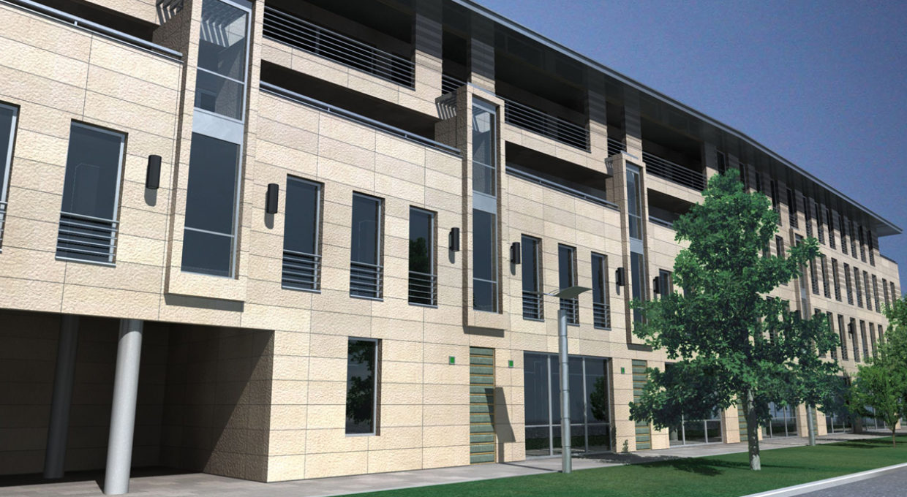
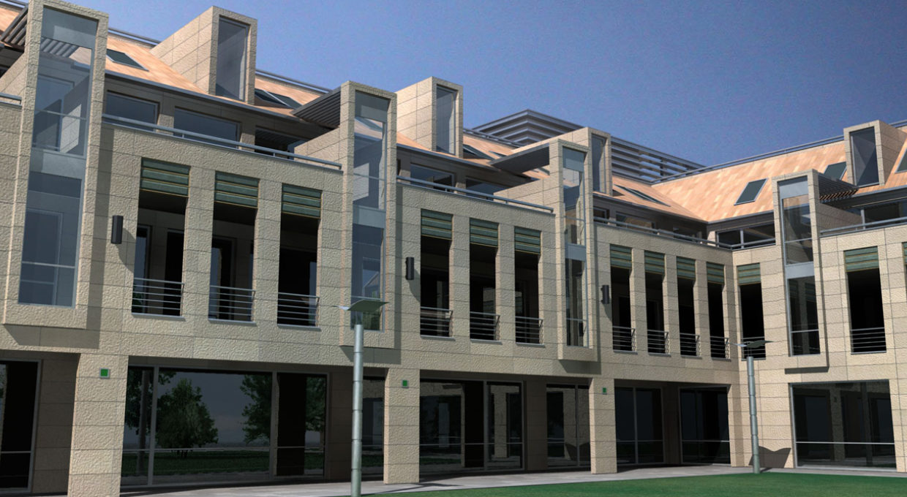
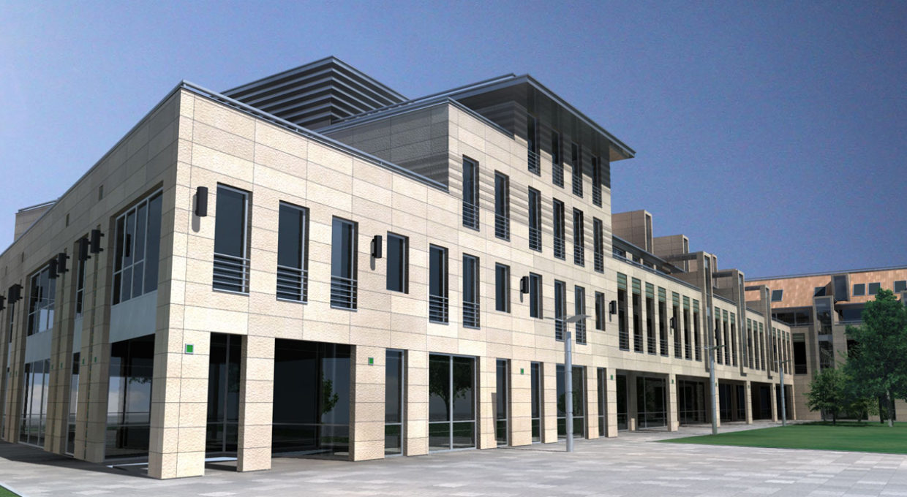
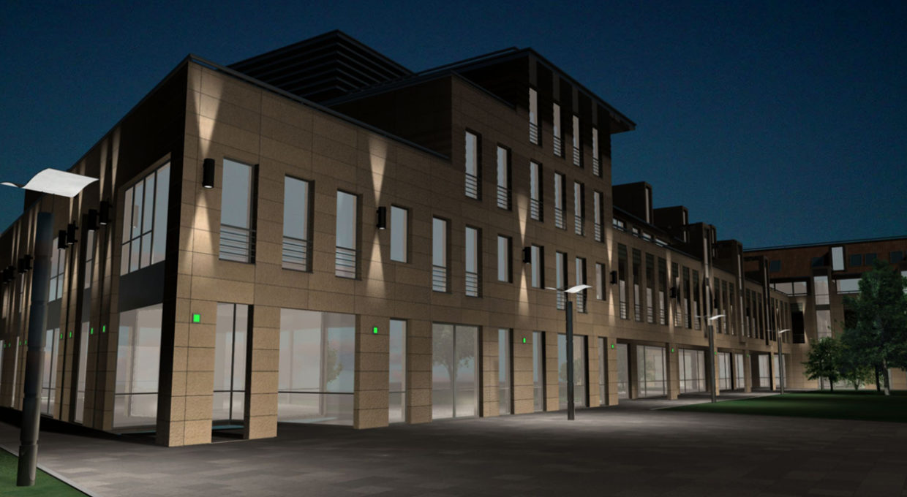
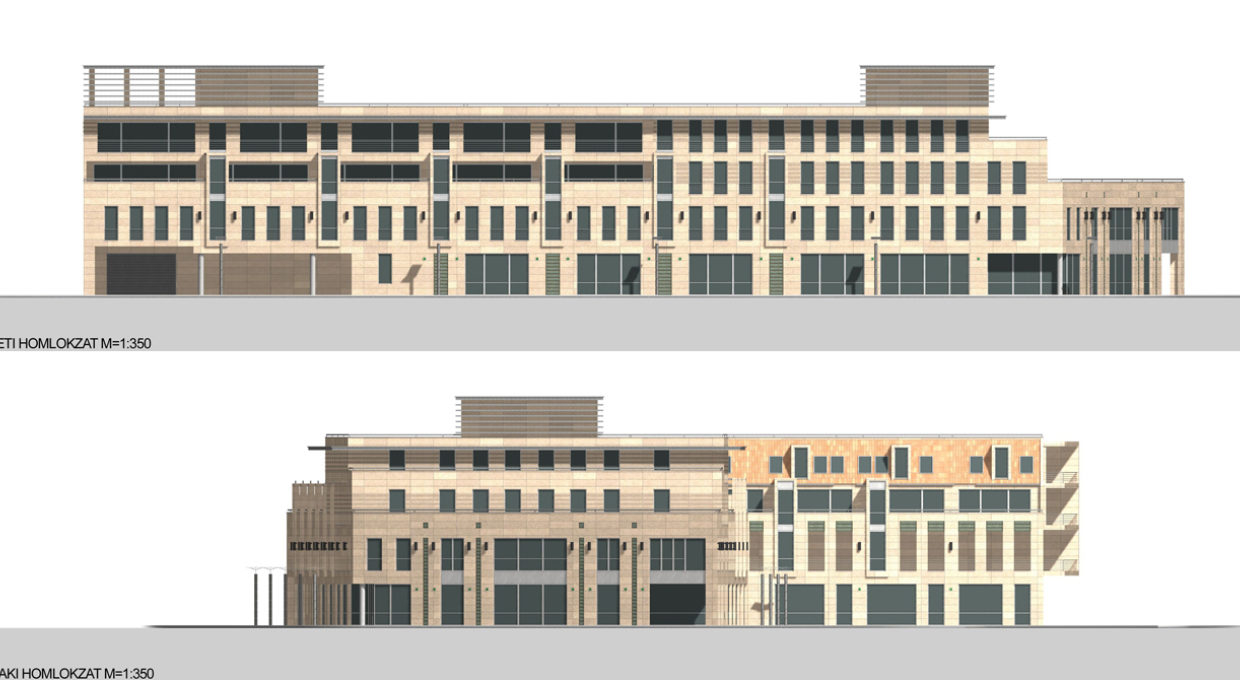
In 2003 the Municipality of City of Pécs has organised a tender aiming to utilise the development site. Winner of the tender was Wigo Kft. as the developer, with the study plans made by Mérték Stúdió. Function of the building are mixed, including residential, commercial and office functions. The surrounding environment of the site includes a public building with high firewalls, the main pedestrian street of the city, which connects the site to the downtown of Pécs, the one- or two-storey buildings of the historic center of the city and the medium-height public buldings of the southern side of the area. There is also a former fair-ground, which has lost its identity. These circumstances have formed the character of the building volume on the L shaped site, which is individual, but also harmonises with the urban tissue and also is a livable environment. Its facade is constructed with a noble materials, which emphasizes its oustanding position.
The building includes a two-storey underground carpark, which also has an urban public function, serving the downtown pedestrian zone. On the former Búza square a public park was created, according to the tender of the municipality, thus regenerating one of the most important public squares with traditional tools, but modern needs and utilities.
Project data
-
Name
- Király house
-
Project start year
- 2003
-
Completion
- 2004
-
Location
- Pécs, Hungary
-
Gross area
- 11 000 m2
-
Function
- Residential building