Kodály Centre
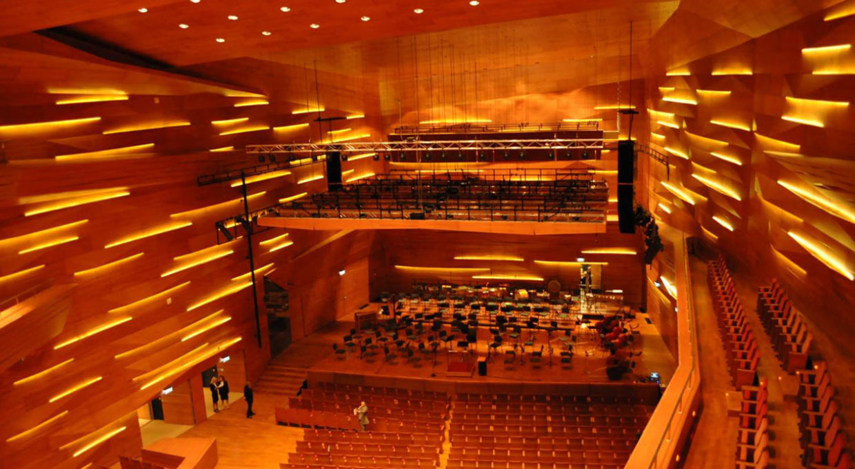
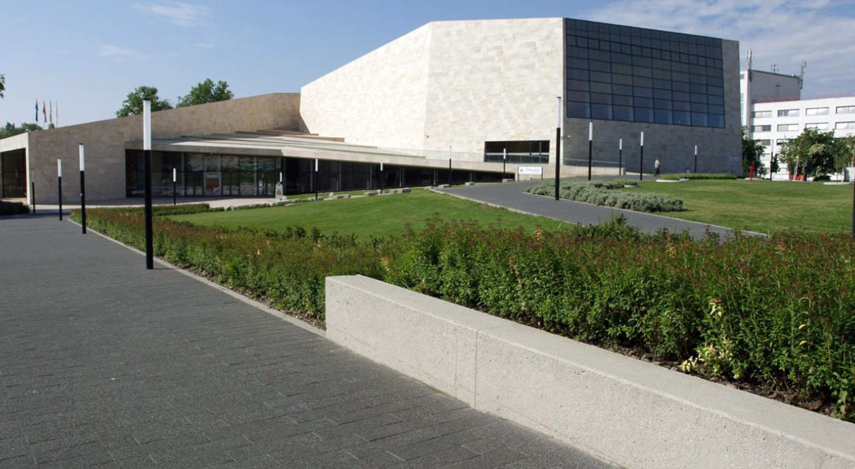
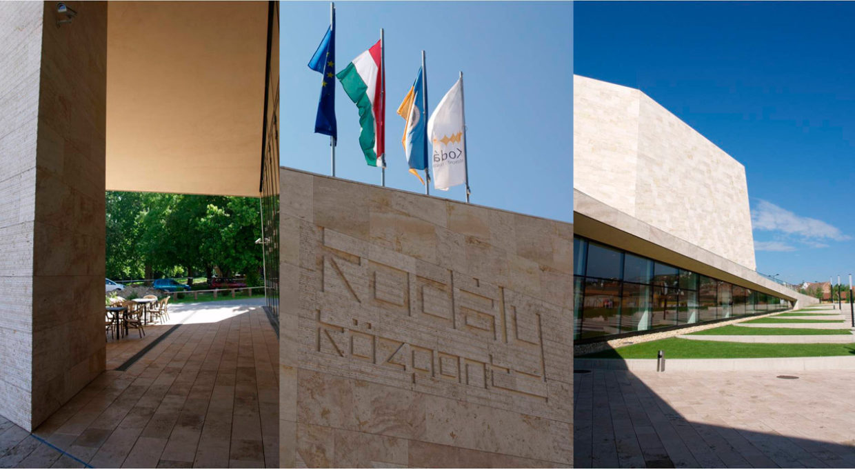
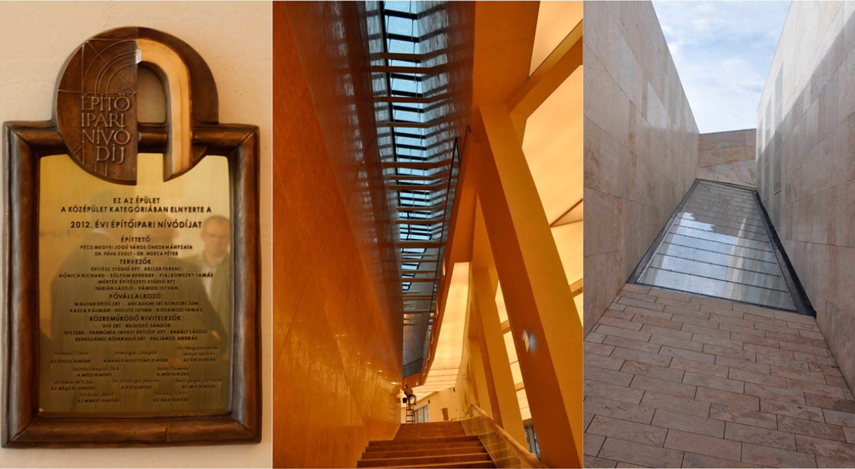
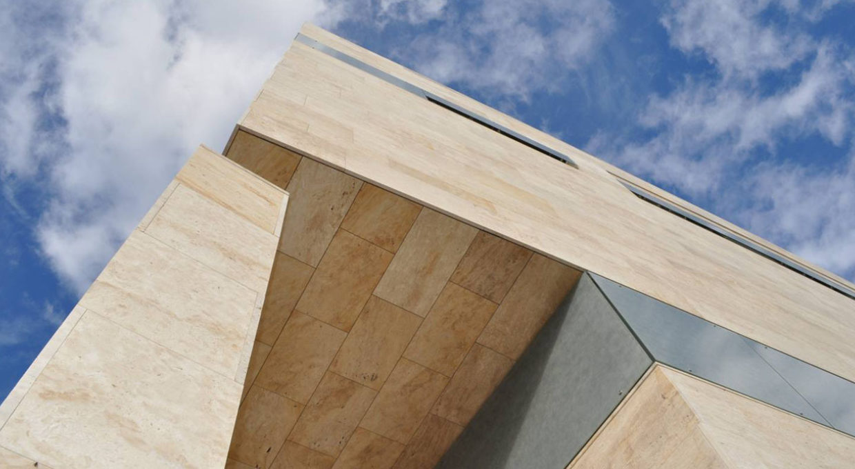
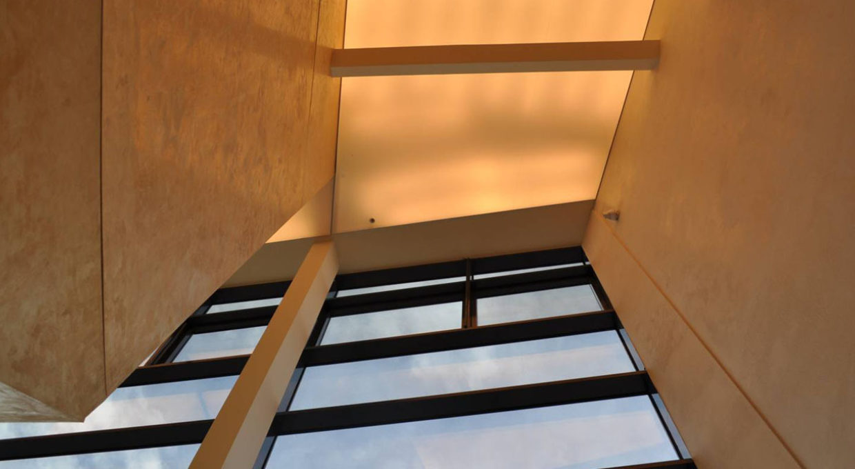
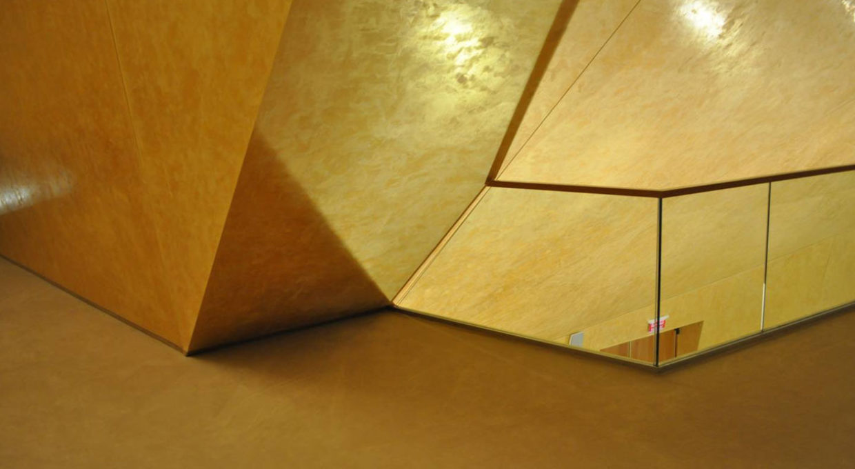
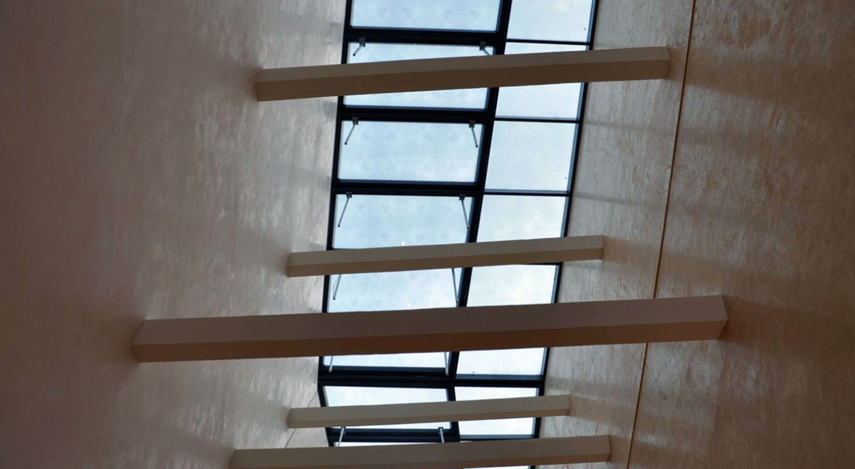
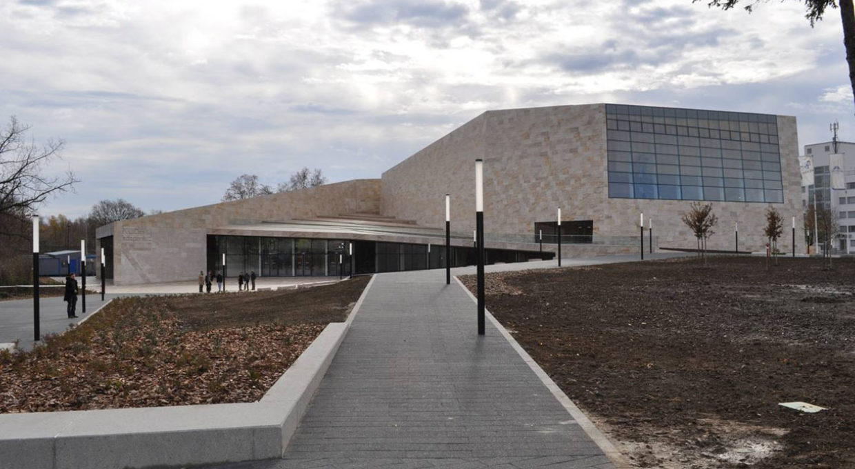
Our team was charged with the creation of the construction plans of the building. The building’s original permit and tender plans were made by Építész Studió. Ferenc Keller, Richárd Hőnich, Benedek Sólyom, Tamás Fialovszky
In the building there is a main hall for 990 visitors, orchestra rehearsal room, ballet room, conference room, section rooms, dressing rooms, storage rooms and associated offices on an approximately total net area of 13.000 m2. The reinforced concrete structural building incorporates not everyday spaces; typical are the oblique, inclined surfaces, planes, asymmetric spaces. Using a computer generated 3D model for the construction plans a better understanding for the constructor was provided.
Project data
-
Name
- Kodály Centre
-
Project start year
- 2009
-
Completion
- 2010
-
Location
- Pécs, Hungary
-
Gross area
- 13 000 m2
-
Function
- Public building
Awards
-
- Media Architecture Awards 2011, Audience Award
FIABCI 2012, Public/Entertainment Building Category 2nd place
- Media Architecture Awards 2011, Audience Award