Liget City
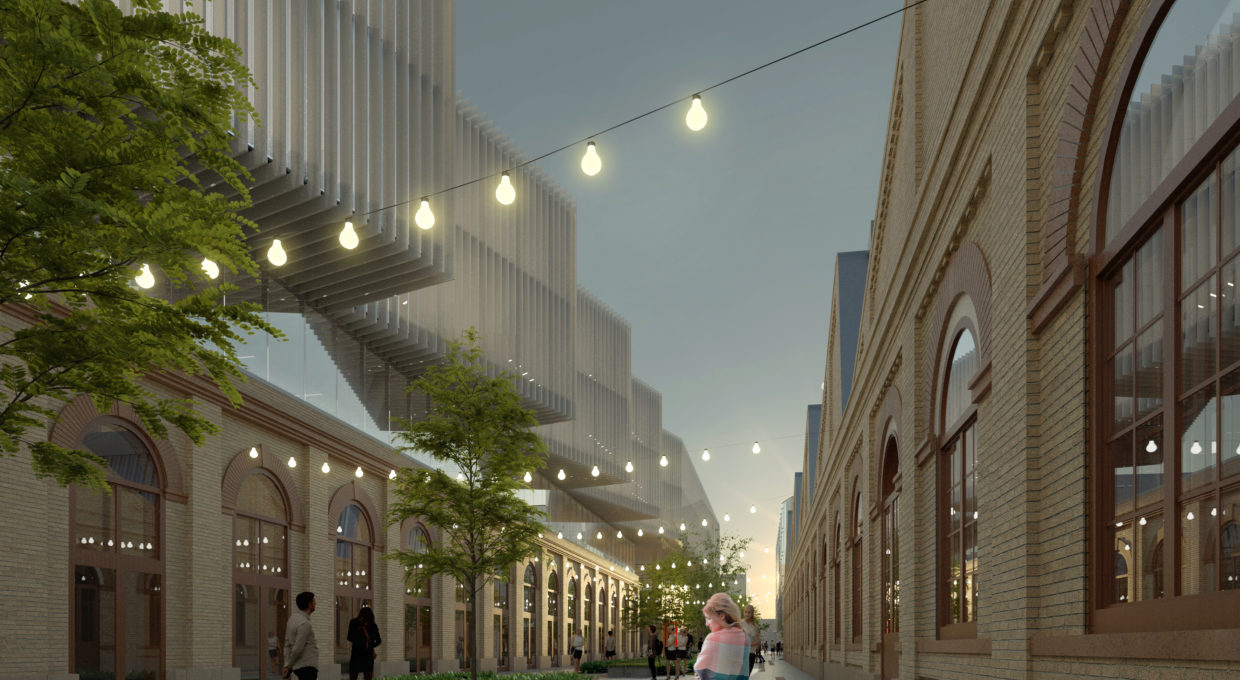
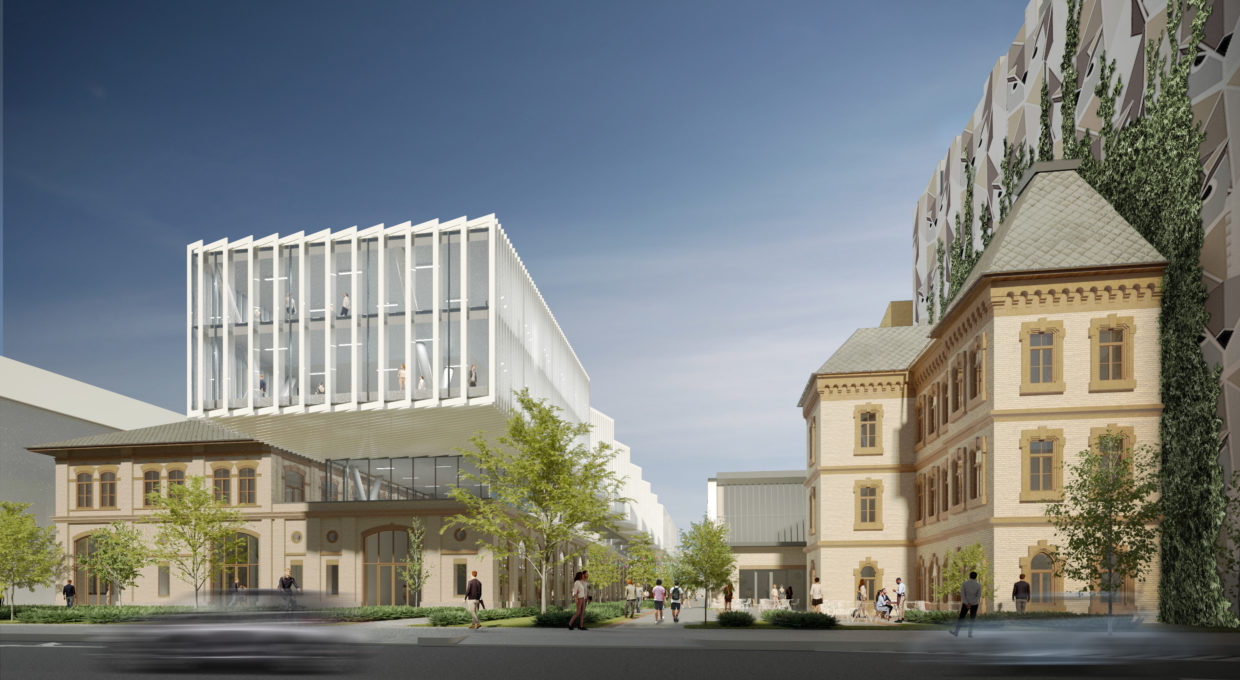
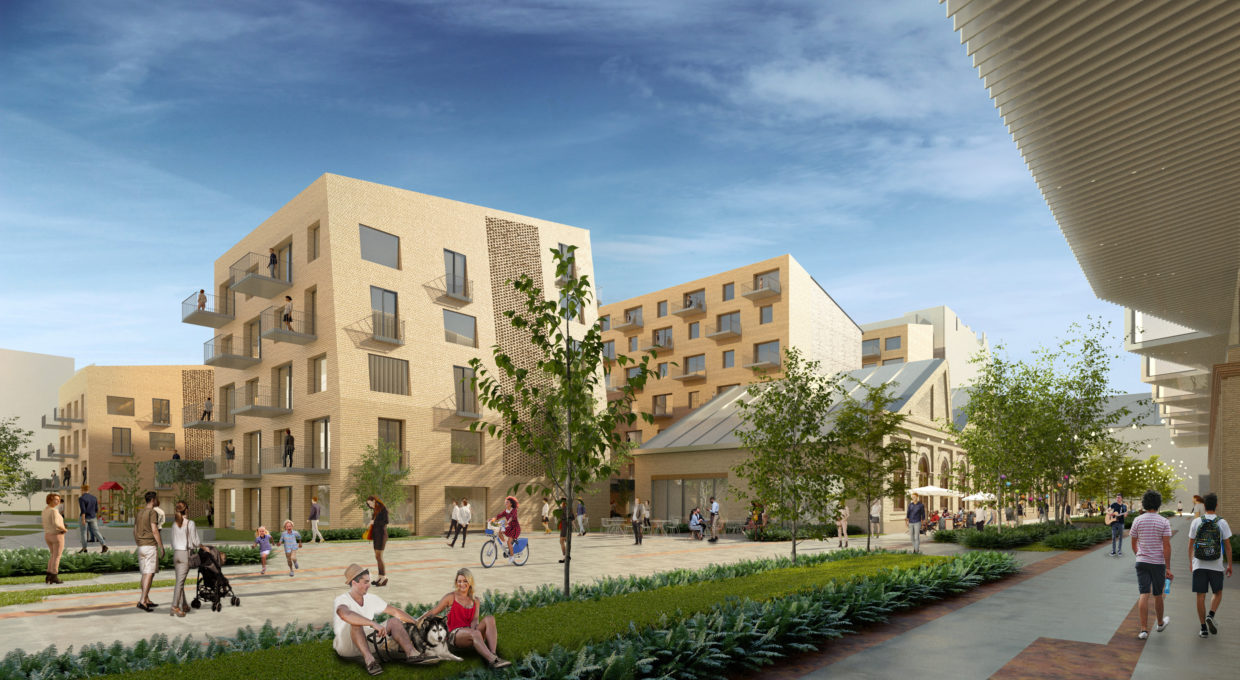
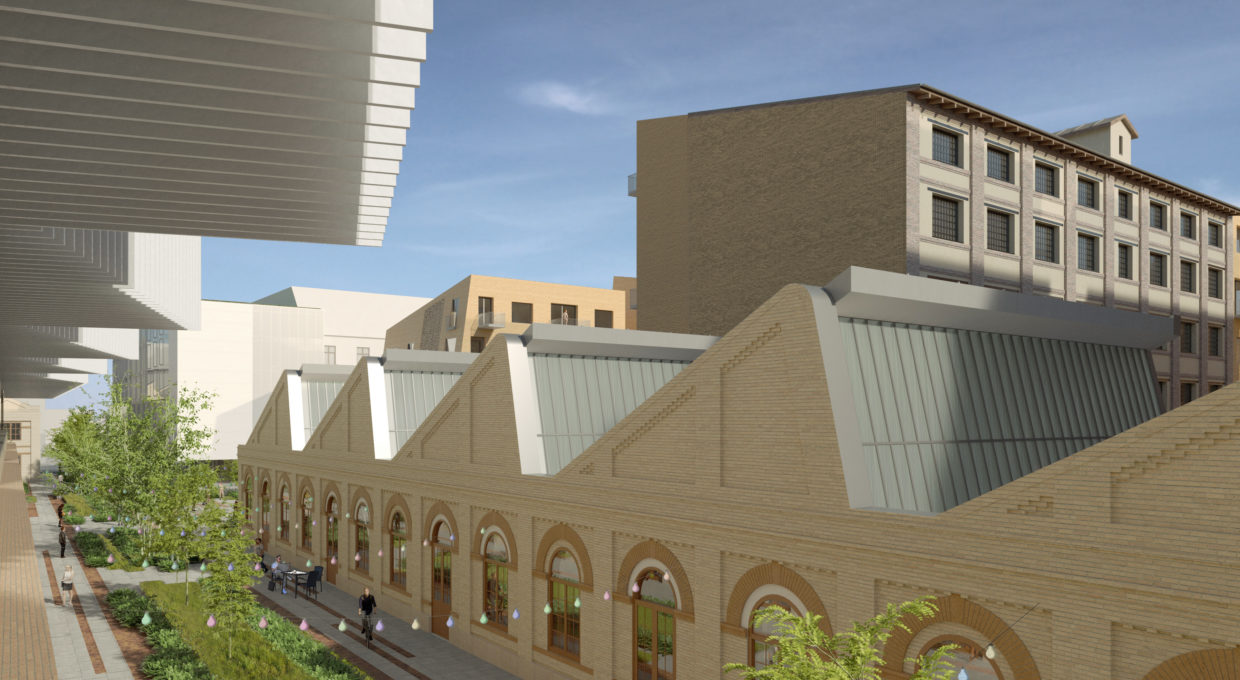
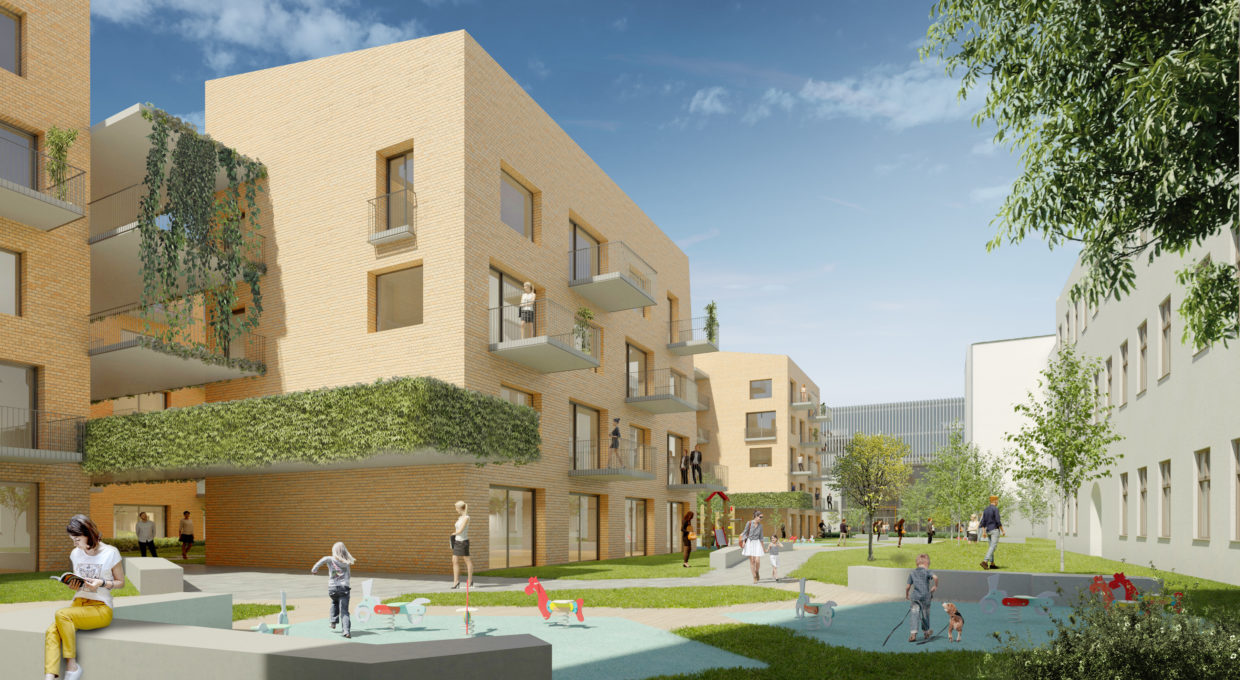
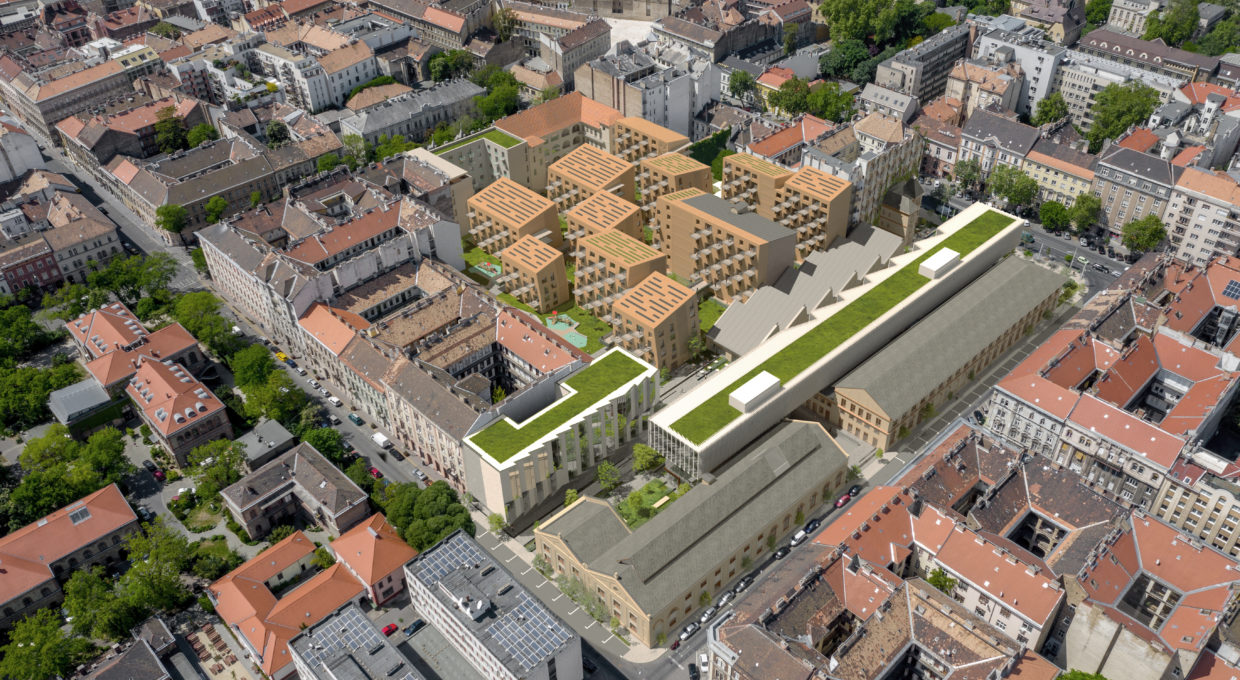
Purchased urban concept plans for the Liget City international competition.
Due to the placement of the former tram depots, the building block that contains the development area is four times the size of the typical surrounding residential blocks. This resulted in a large internal area of the block that could not be serviced by public roads, leading to an industrial utilization of the center of the block, while on the street fronts, residential buildings typical to the era and the neighbourhood were raised. With the de-industrialization of the inner city, this enclosure lost its original function while making a revitalization with traditional approaches difficult.
We decided to split the project area in two, since the area of the listed former tram depot is a characteristically different urban context than the large empty enclosure in the middle of the plot.
The space of the enclosure is divided according to a checkerboard-like pattern that results in an interweaving texture of building masses and courtyards. The dimensions of the pattern are derived from the mass of the listed granary building and main geometrical features of the space boundaries. The pattern dissolves in the direction of the facades of the neighbouring residential buildings, creating a semi-public garden that serves as the entrance axis of the new apartment buildings.
Residential blocks:
The central element of the project is the residential complex in the center of the development area. The building heights are varied with a tendency of growth from South to North to ensure optimal sunlight exposure. The orientation of the single-pitch roofs follow a dual tendency: Southeastern sloping in order to optimize for PV panel utilization, and Northwestern sloping to minimize the shadow cast on the neighbouring block. The mix of the two directions resolves the strict pattern of the building masses, while connecting to the hectic roof landscape of the district. Additional morphing of the architectural masses is the slanting of specific facades on the blocks. These also improve daylight exposure of the gardens and give a sense of upward opening of the courtyard spaces.
Office building:
The original buildings will be renovated to their original appearance, with special attention to the main entrance of the supermarket, which was altered from its original form. The new office extension of the tram depot is a single, elongated box, with one of its ends cantilevering over the public plaza at Damjanich st, at the other end it is supported by a recessed rectangular mass. The only mass-scale shaping is a sawtooth-like movement along its longitudinal façade, reflecting the architecture of the shed roof of the opposite building.
Dormitory:
The dormitory is a simple box-like mass, with a central courtyard providing natural lighting to the inner functions. The main façade reflects the overarching motif of the sawtooth, reduced in scale into a surface texture.
Hotel:
The existing buildings are utilized as a hotel. The listed building on one plot is renovated and restored to its original outer appearance, while the building on the other is extended toward the courtyard with two parallel wings, with their building height keeping to the ridge of the original building.
Landscape architecture:
The pedestrian passage connecting Damjanich and Dembinszky streets functions as a public area. Emphasizing the character of the elongated space, we created a linear landscape design floor plan that also handles the pavement pattern, the green surface patches, the public fixtures and water features as a single unit. The carpet-like pattern subtly brings together the disintegrated area while creating exciting, varied spaces through its ever-changing shapes.
Sustainability
In line with the environmental, social and economic sustainability principles close to our hearts, we have been searching for architectural solutions that bring the highest added value to these properties by creating healthy & comfortable private and public spaces, whilst being energy and resource efficient, utilizing the existing buildings and materials wherever feasible. Our corresponding design seeks to build on the excellent public transport connections of the site, maximizes green spaces valued increasingly highly and finetunes the architectonical expressions with utility efficient details and opportunities for re-use and recycling of materials on site.
Project data
-
Name
- Liget City
-
Project start year
- 2020
-
Completion
- 2020
-
Location
- Budapest, Hungary
-
Function
- Competition