Lotus Plaza
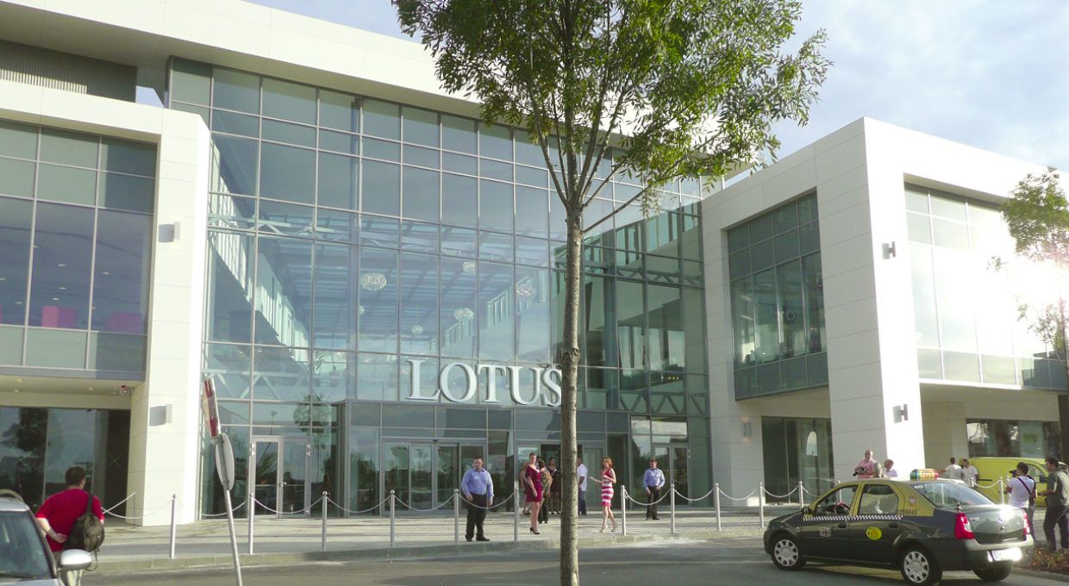
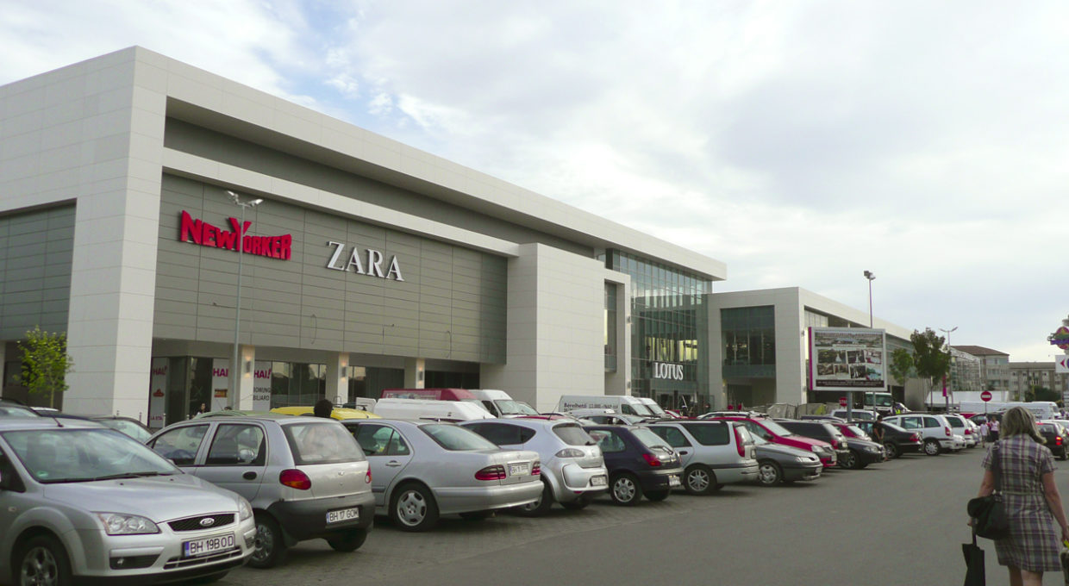
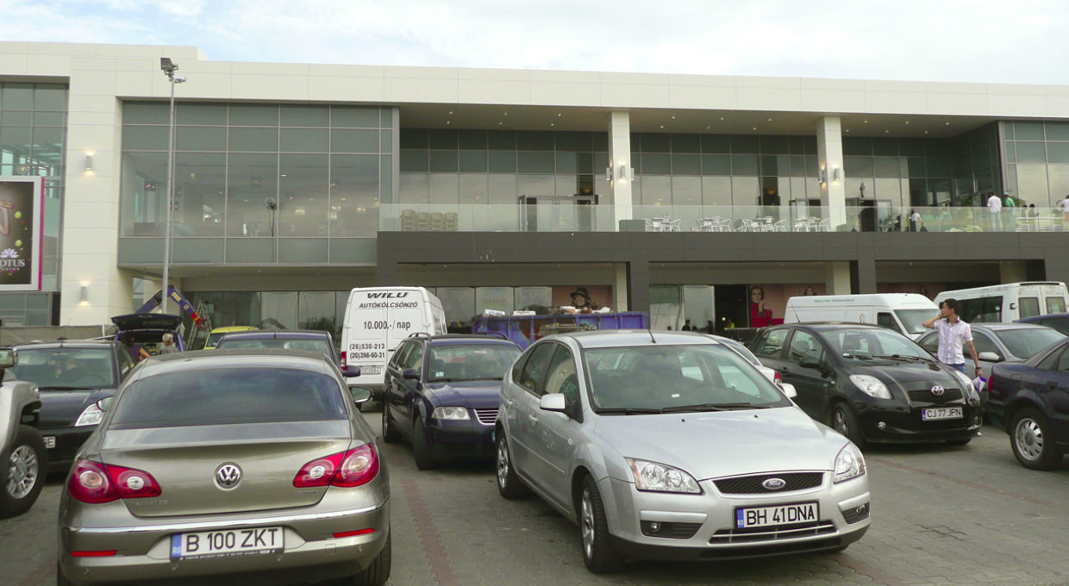
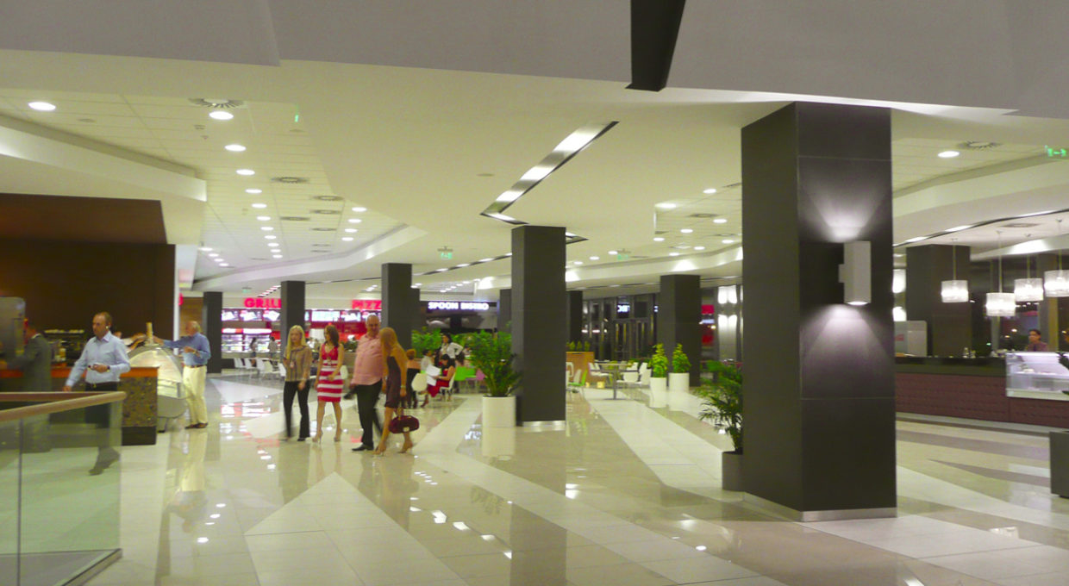
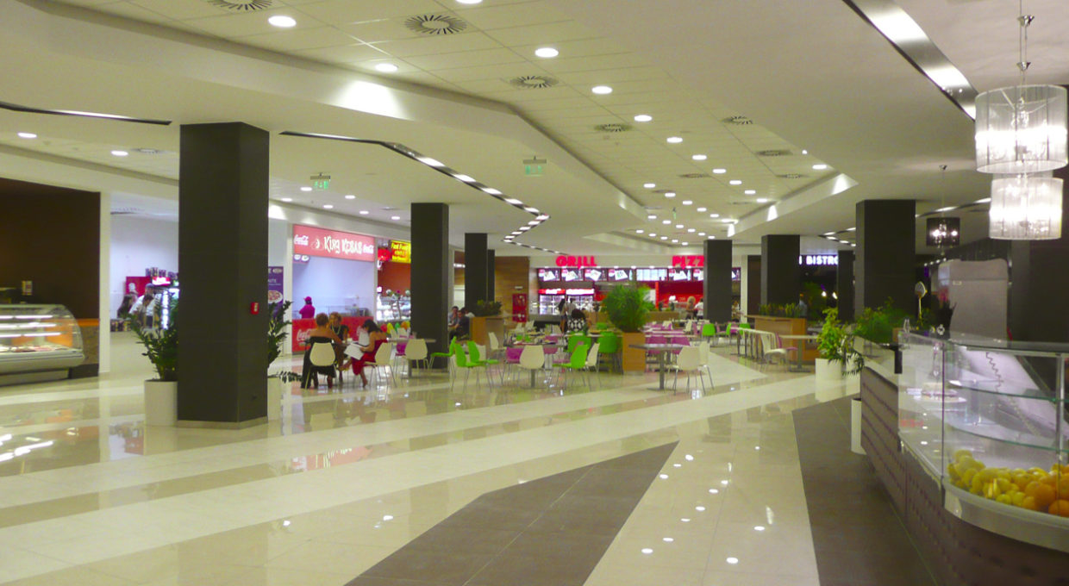
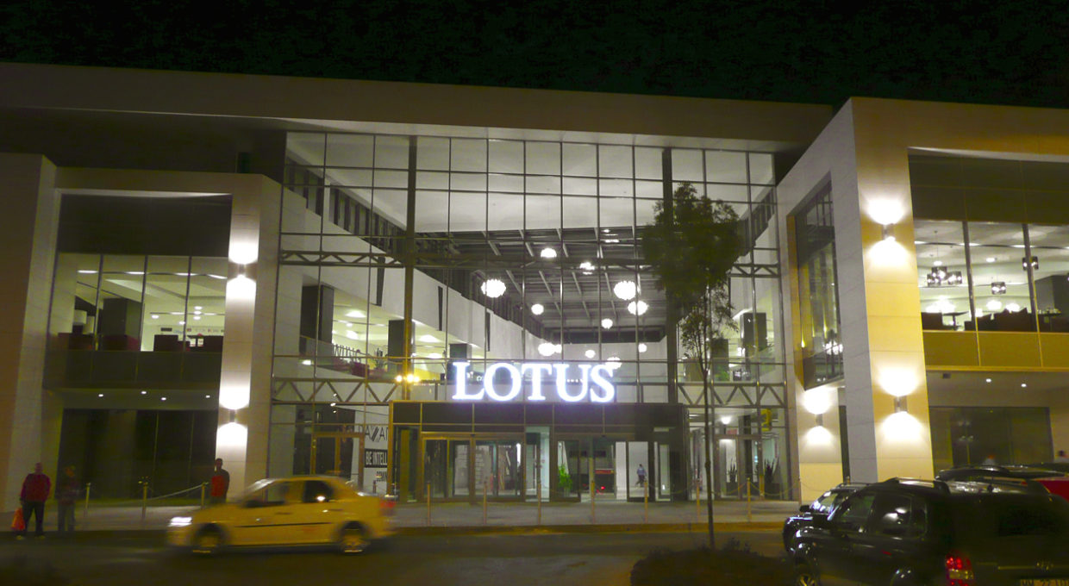
The building is situated in the outskirts of Nagyvárad, with good traffic connections to the city centre. Our office was commissioned to make the plans of the expansion of the plaza. Programme also contained the transformation and expansion of the original commercial area, besides the transformation of the main facade and the facade towards the parking grounds so that they can communicate better with their surrounding environment. We also have planned arcades, portals and terraces, and transformed the main entrances so that they have become more accentuated.
The planned first floor functions are mainly hospitality functions, with some entertainment (bowling, casino, event spaces). The original curved elevation facade was transformed and the new facade is characterized by big glass surfaces and white, big panel ceramic coating. In the inner spaces with the destruction of the pillars and slabs we have formed a big, two-storey, airy space, which is joined to the restaurant’s seating area and the terrace. Our aim was to create a modern and elegant interior.
Project data
-
Name
- Lotus Plaza
-
Project start year
- 2010
-
Completion
- 2011
-
Location
- Oradea, Romania
-
Gross area
- 10 000 m2
-
Function
- Retail