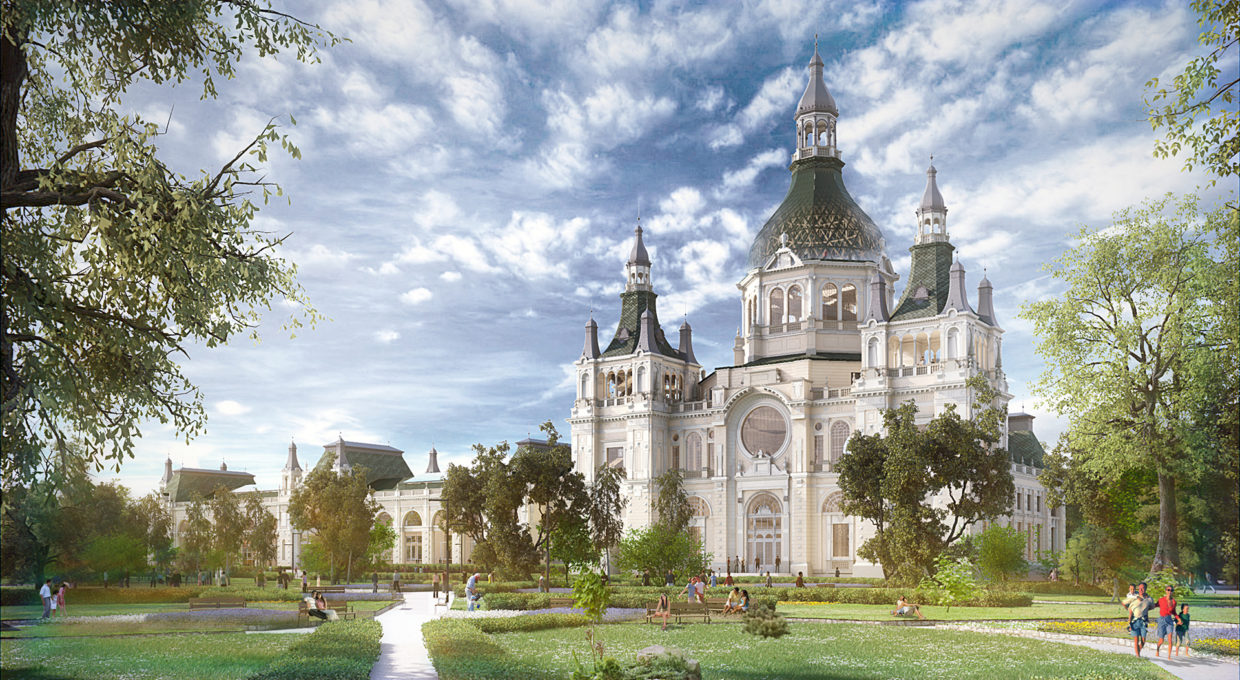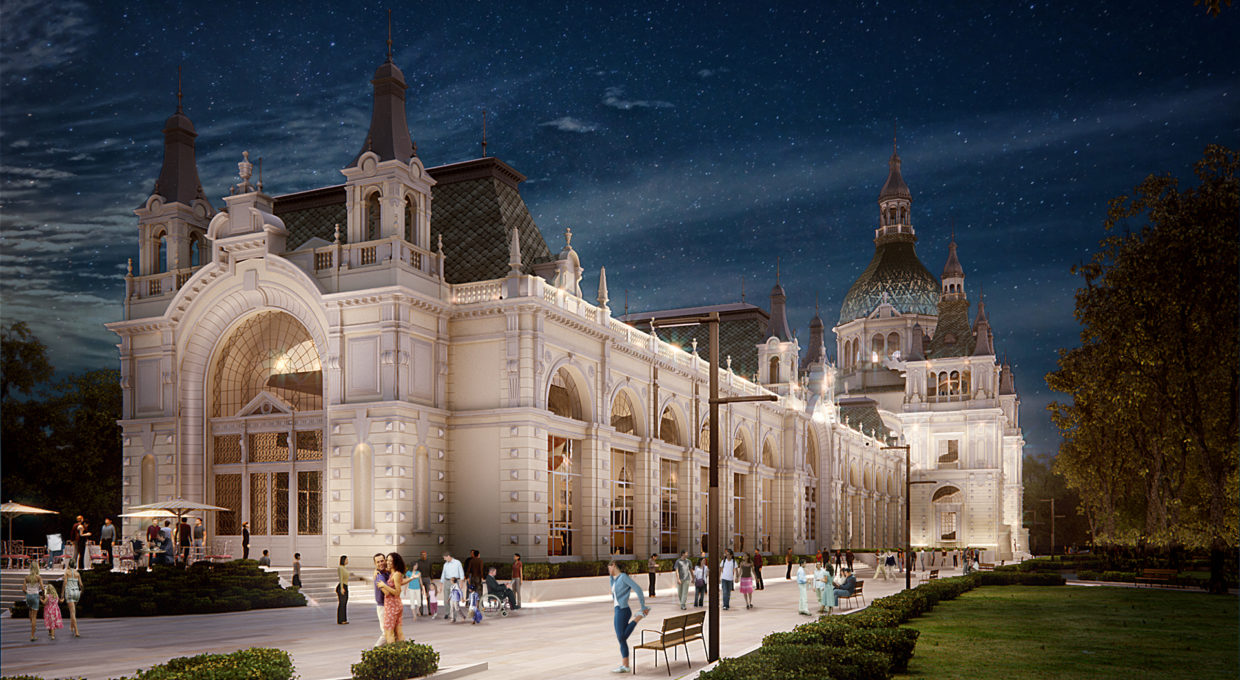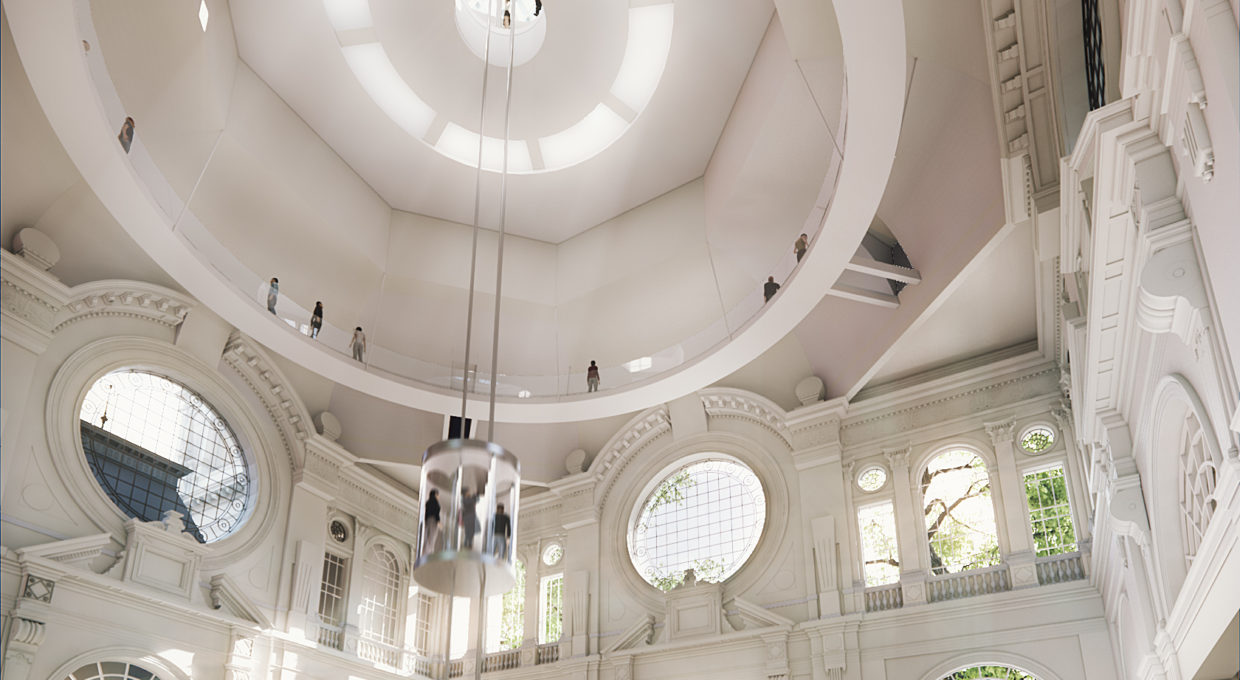Hungarian Museum of Science, Technology and Transport



This institution is aiming to showcase and present in an experience-based way Hungarian inventions, innovations and forward-looking technological solutions. A two-storey underground carpark is also part of the building, which reduces the need of occupying green areas. While the longitudinal hall on the ground floor houses the exhibition, the dome hall functions as a foyer. The dome space offers a lookout function, and can be reached by a panorama lift. The dome has a steel-glass structure.
Side towers and mansard roofs of the building house offices and service functions. The two historic wings are connected by a corridor link, which houses social service functions and a restaurant with a roof terrace offering 21th century gastro -experience.
Innovative, special structures of the dome symbolize the programme of the institution representing innovative developments. Environmental issues, sustainable planning methods and renevable energies are highly important, just as aiming for a BREEAM Excellent certification.
.
Project data
-
Name
- Hungarian Museum of Science, Technology and Transport
-
Project start year
- 2015
-
Location
- Budapest, Hungary
-
Gross area
- 37 000 m2
-
Function
- Public building
-
Certifications
- Targeted level - BREEAM Excellent
Awards
-
- mipim Awards 2017 / Best Futura Mega Project Finalist