Móricz Zsigmond square, "Mushroom" building
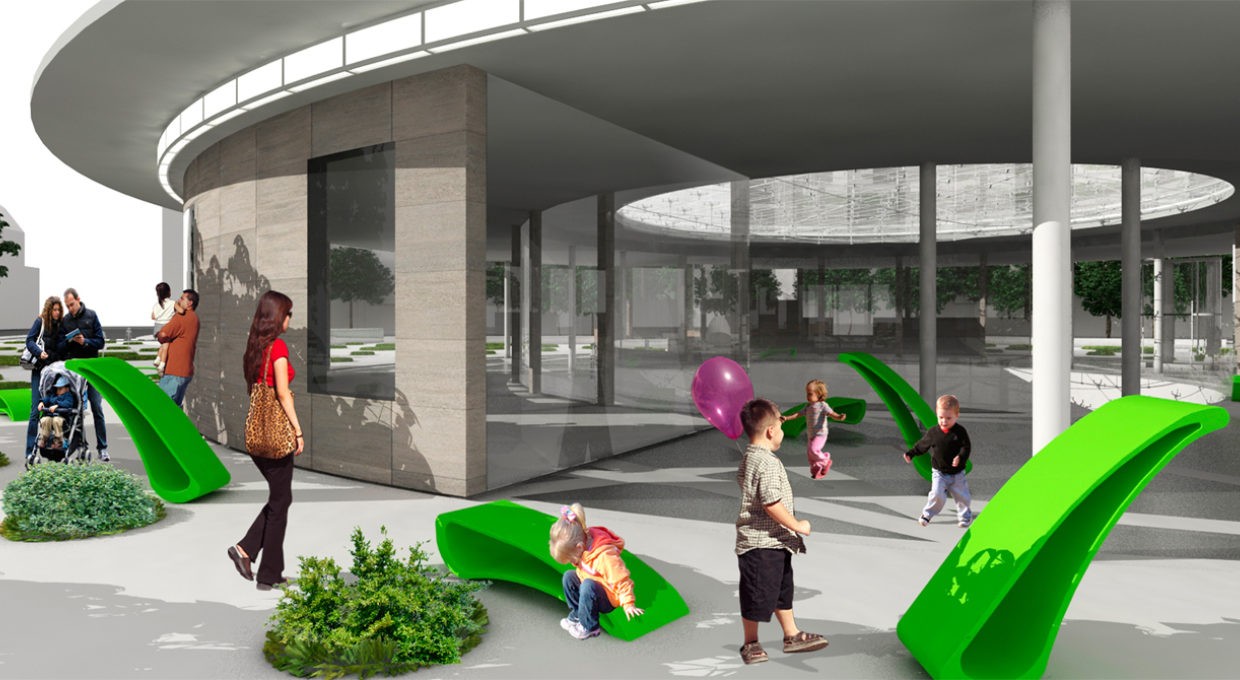
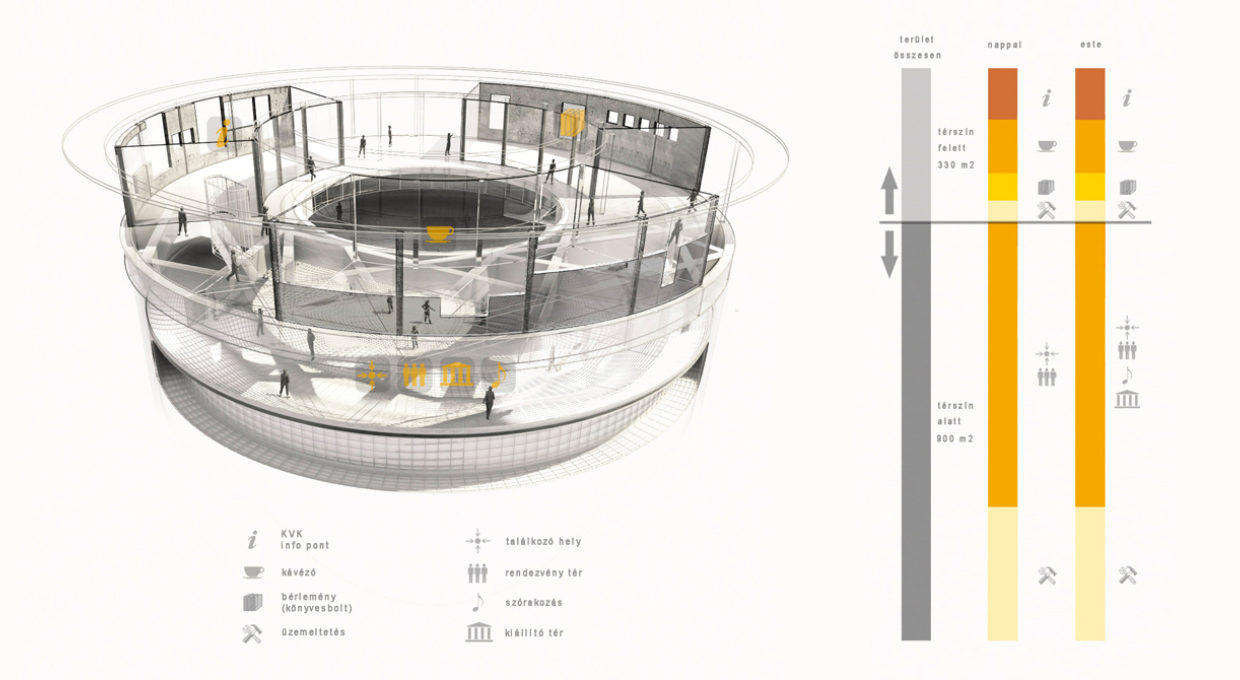
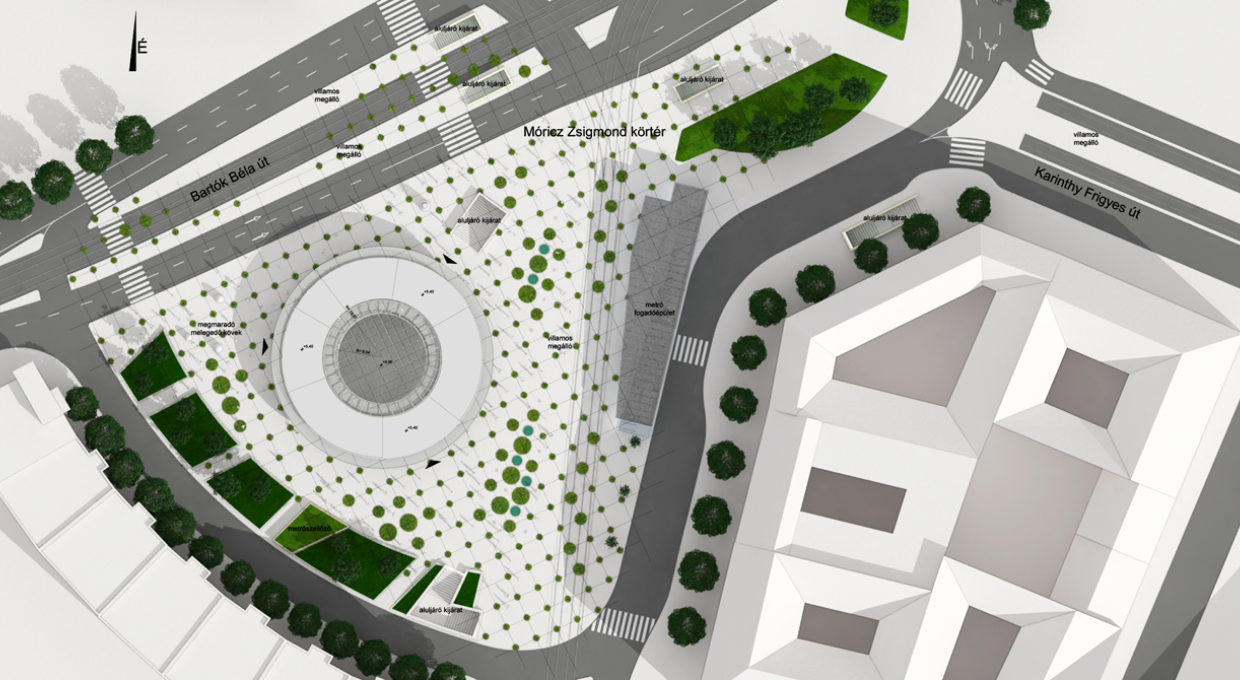
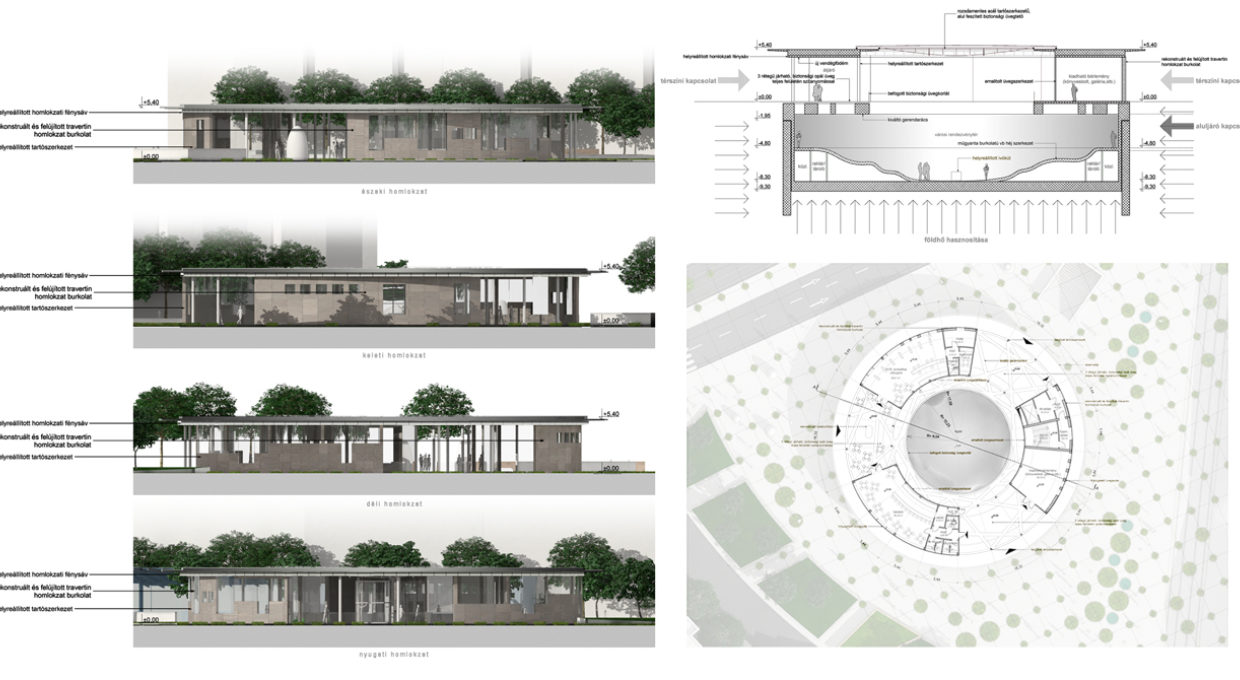
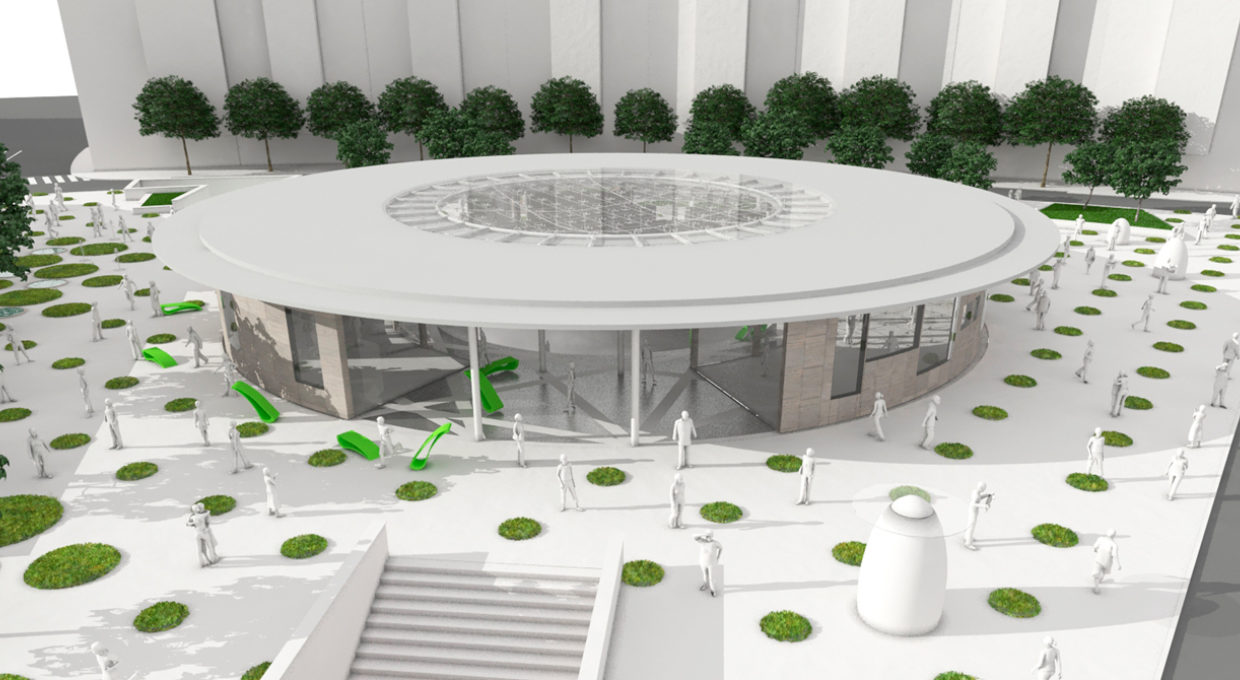
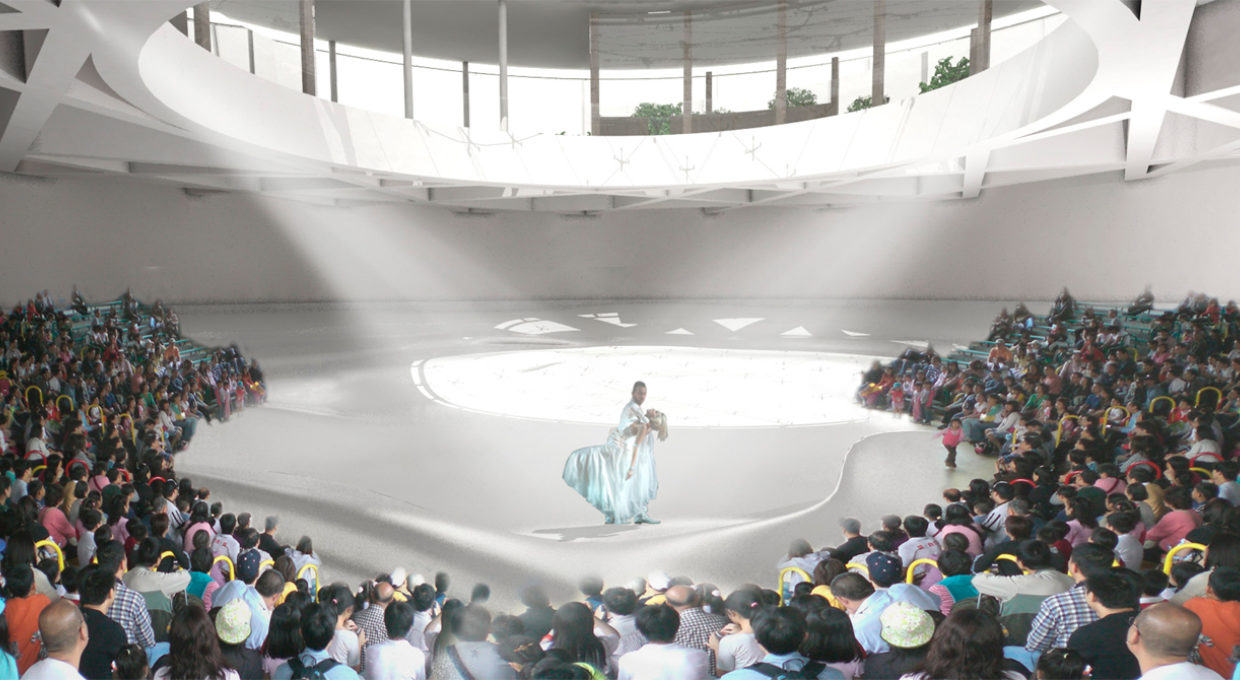
The XI. District Local Authority asked the architects who were awarded 1st and 2nd prize in the 2009 Móricz Zsigmond Square „Mushroom“ building competition to make initial authorization plans which are also to be presented in front of the Historical Building Advisory Council.
We developed our plan after the 1st prize competition proposal in 2 well-isolated architectural ways. During the further design we not only tried to keep the functional and spatial advantages of our 2009 competition plan, but tried to find more rational, better solutions from the historical view and satisfy all the demands of the Local Authority.
In version „A” we tried to reconstruct the historical building in the most precise way. According to our opinion the basement level of the building helps to fulfill the functional and economical demands of the building. In this version we rationalized the underground part of the building proposing only 1 basement level instead of the former 3 levels. The underground level can be built with mining methods, so we suggested keeping and reconstructing the original “mushroom” building with all of its structure, detail, and pieces of art.
In version „B” we tried to keep the spatial order and style of the historical building. The underground spaces were kept in this version as well, and similarly we reduced its size to 1 level. We would construct the underground level after the demolition of the historical building. After this we would rebuild the concrete columns and the curved slab of the historical building. Below the rebuilt structure we designed capsules with bent glass structures.
Project data
-
Name
- Móricz Zsigmond square, "Mushroom" building
-
Project start year
- 2009
-
Completion
- 2009
-
Location
- Budapest, Hungary
-
Gross area
- 2 280 m2
-
Function
- Public building