Nordic Light office building
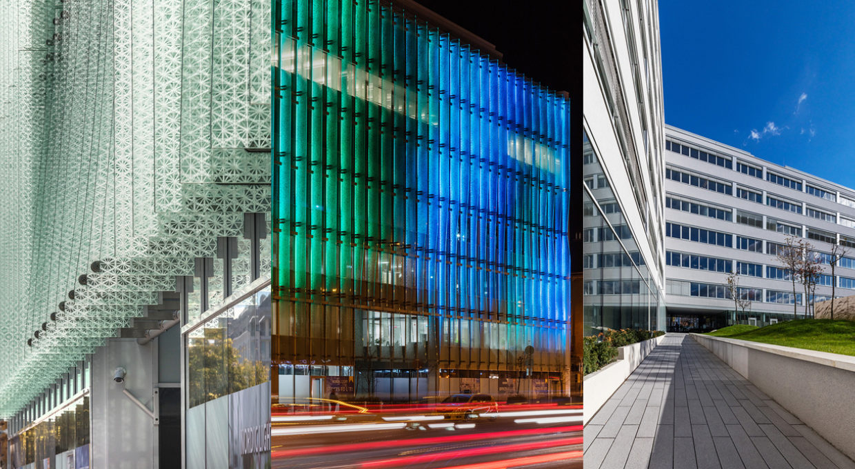
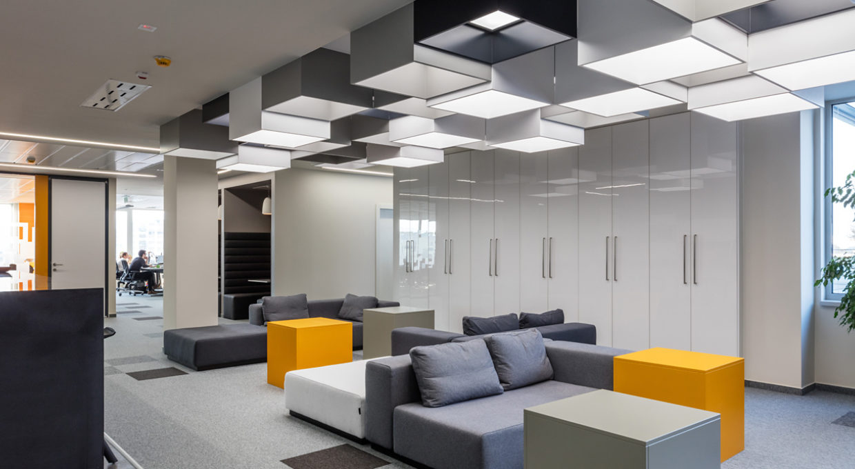
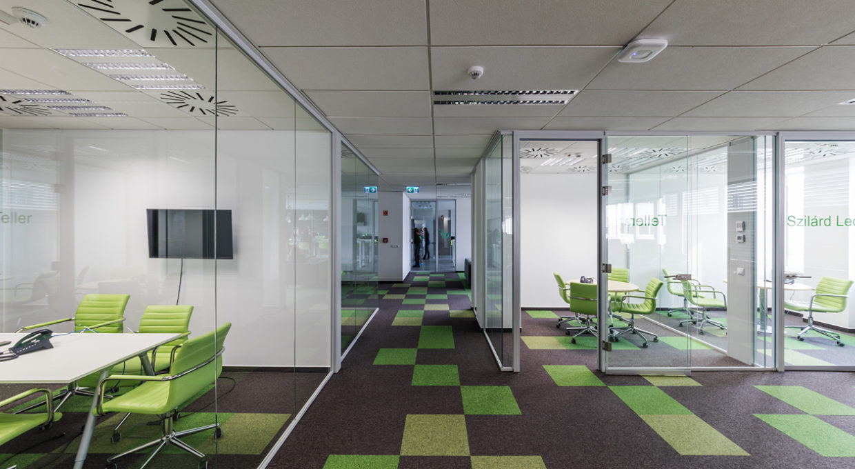
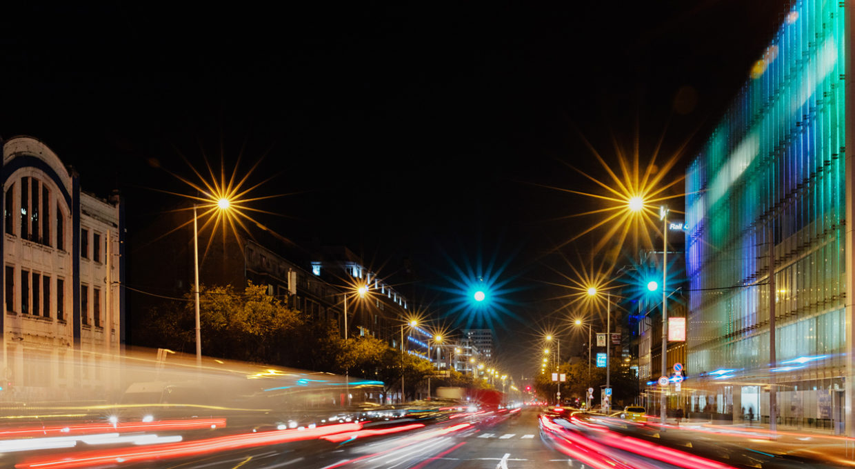
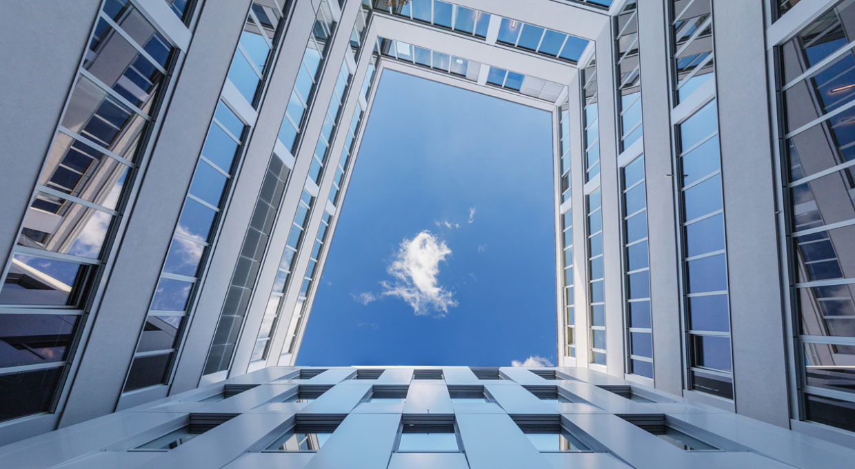
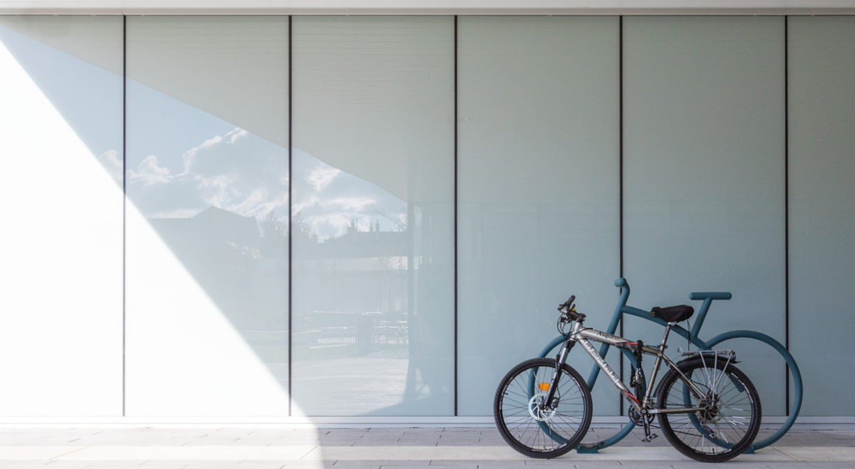
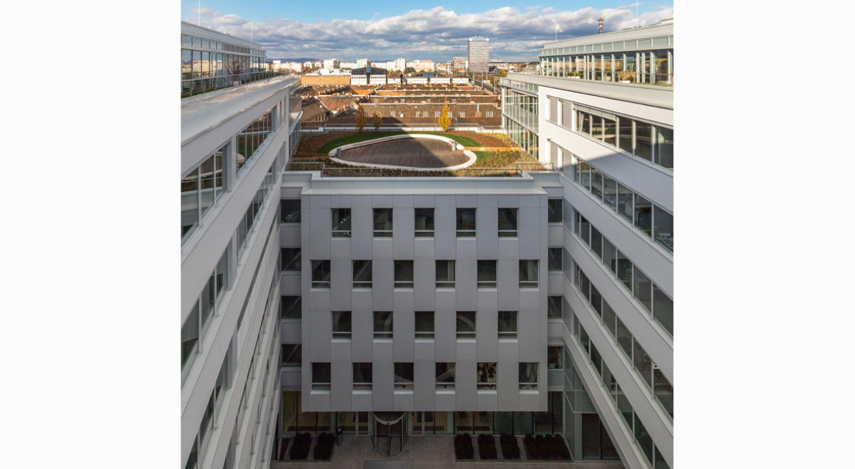
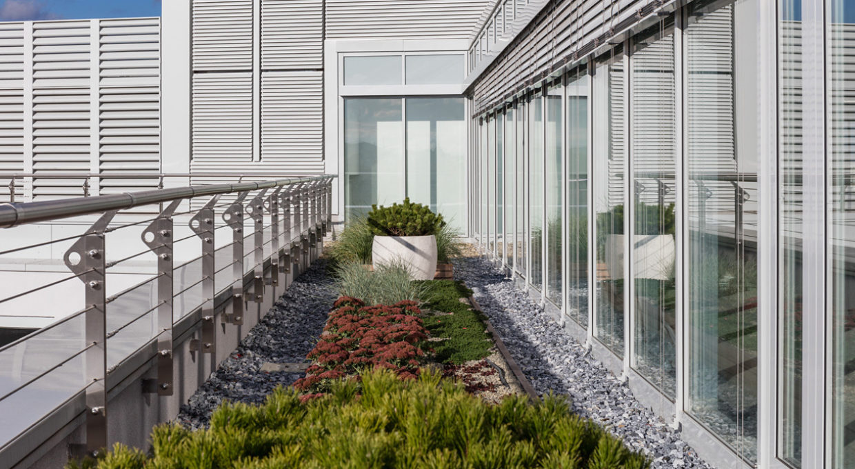
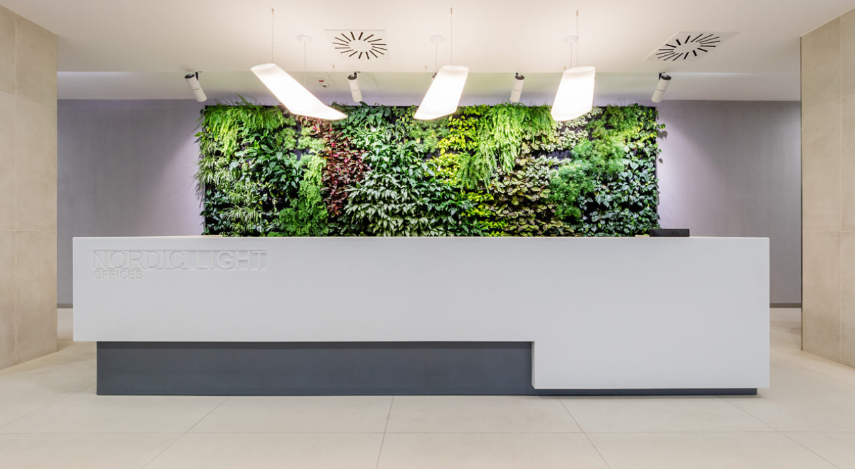
During our concept we handled the 2 neighbor plot integrated because of the same client and the parallel design process. We considered the task of the office building to find its own place and role along the Váci Road buildings with explicitly unique but not ostentatious way. The volumes of the new office building want to find connections with the urban carpet. It creates the scheme of the building with sensible way to the built area and it provides the necessary lettable square meters as well. At the layout of the building first we draw a schematic building-in-row concept with accordance to the Local Building Rules.
We designed the facades with the system of multiple visual perception layers. We emphasize the effect of the main building volume with different graphical presence and colours of the pre-constructed façade panels. Besides this micro graphical system we added a plastic, 3d glass structure along the Váci Road and the Süllő Street, which both take part in the presence of the building visualization and in the natural shading of the façade.
Project data
-
Name
- Nordic Light office building
-
Project start year
- 2011
-
Completion
- 2016
-
Location
- Budapest, Hungary
-
Gross area
- 44 000 m2
-
Function
- Office building
Awards
-
- CIJ Awards 2016 - Leading Green Building Development
Office of The Year 2016 / Greenest Development of the Year
- CIJ Awards 2016 - Leading Green Building Development