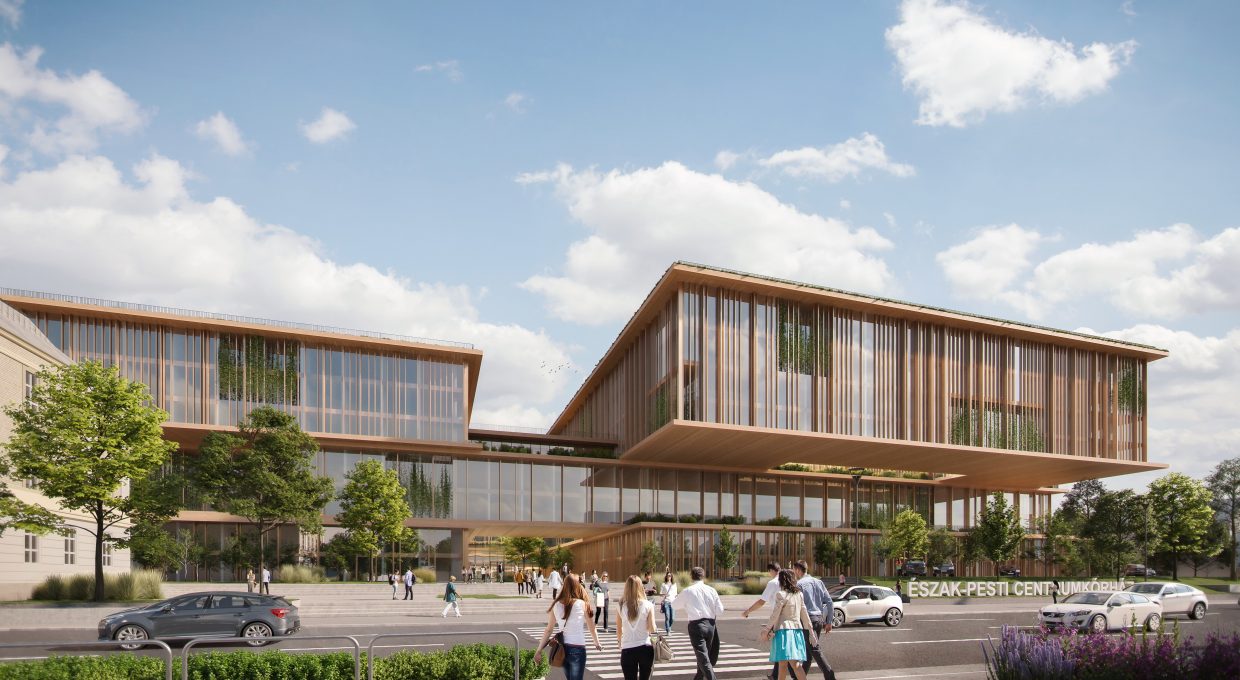North-Pest Hospital Centre design competition

During the design competition we examined the design plot and its surroundings well. Our major goal was to reflect to the characteristics of the territory by the layout of the building. We integrated the new building into the row of facades of Róbert Károly boulevard. We provided with the positioning of the building the continuity of the urban complex and the existing buildings as well. Due to the prestige character of the building, we found it important that the designed new building part should be approachable and visible from the mostly frequented Róbert Károly boulevard. With the position of the building near the boulevard, the remaining areas of the plot can be utilized as a garden, or it can be also the development area of a future expansion. The garden would be freely accessed by locals, and simultaneously serve as a recreational area for the employees and for the patients. The area would be the garden of the nursery-kindergarten and the apartment house of the nurses as well.
In order to divide the different routes and to design the newly placed numerous parking lots, we re-design and make the Hajdú street broader. In the three-lane street, the middle lane is dedicated as a turning lane, thus ensuring the approaching of the building for different vehicles. To prevent the crossing of ambulance and pedestrian routes, we designed an ambulance yard with one-way traffic for the Emergency Centre.
During the design of the hospital, the most important aspects were the following:
- Minimizing hospital accidents and infections
- Creating an atmosphere that supports healing most
- Utilization of technological achievements and creating their necessary environment
- Provide the necessary human resource
- More effective and economical operation
The basis of the building’s structure is the 21st century spacial healthcare system with transparent, logical circulation and connections of areas, which organically fit to the urban context. The structure enables simple and quick orientation inside the building, while it also provides the effective operation of the building. In the core of the building and the circulation system is a multi-level, public hub area. The first floor is the main distributor level, from here the visitors can reach in four public vertical cores the other dedicated levels and patient wards. We designed separate elevators for the inpatient movements with beds, ensuring that outpatients and visitors would be separated from the inpatients as early as possible, providing them maximal discretion. As part of the separated logistical circulation system, we provided the service routes separately in the building. In order of effective operation and minimizing the infection risks, we provided separated service elevators in the back of the wards. These elevators are connected to the service functions located in the basement level – bed stations, lavatory, pharmacy, central warehouse, kitchen.
We adjusted the level heights of the new building to the existing building in order to provide the clear and easy connections between them. We found it important, that although the design competition focused only on the new building, the two building parts have to fit to each other organically.
We used several technical innovations during the design process to help more effective and economical operation of the hospital building. With these systems, there are not only quicker and better organizable and programmable hospital logistics, but a lot of working hours can also be saved, which is an important key in a sector struggling with continuous human resource problems. We utilize AGV system, pneumatic tube post, rail transporting containers above ceiling and intelligent storage systems in the building. Patient care and comfort is supported by automated labors, unit-dose system pharmacy, circadian lighting of the rooms and the modern information, entertainment, and patient management systems.
During the design process, we integrated sustainability aspects as well. From the beginning of the work we continuously examined environmental effects with simulations. Key priority was the rationalization of the demands, which enables the reduction of the amount of energy and water usage. The remaining demands can be further reduced with the optimalization of certain HVAC systems and the control of building operation. Providing the lower demands with effective systems reached by the former steps, we covering the remaining demands with as much renewable sources as possible, which can further reduce necessary utility connections and developments. These systems enable even lower operational expenses, and we could minimalize the pollutant emissions and the environmental impact.
During the design competition, our professional advisor and consultant was the Dutch architectural company, EGM Architecten.
Project data
-
Name
- North-Pest Hospital Centre design competition
-
Project start year
- 2018
-
Location
- Hungary
-
Function
- Public building