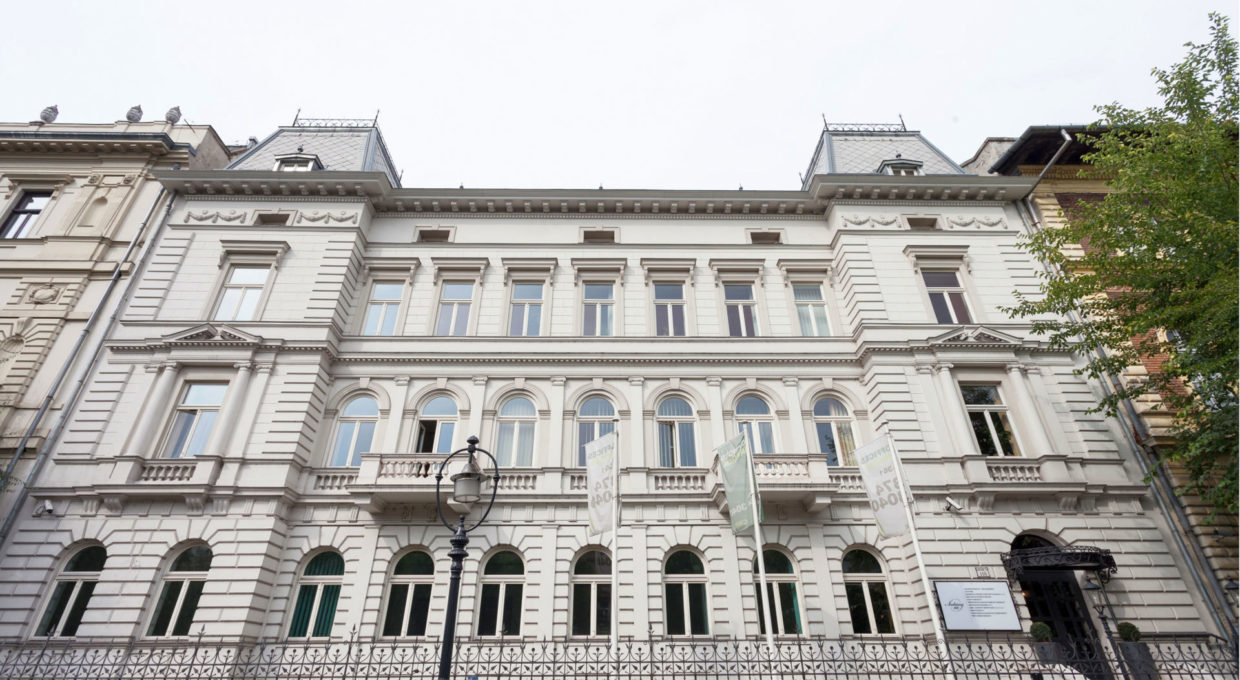Office building, 100 Andrássy Avenue

Our task was to plan the refurbishment and loft conversion of the office building of 100 Andrássy Avenue, located in the 6th district of Budapest. During the refurbishment also an additional courtyard wing was erected. The original historic building is part of the homogenous group of heritage buildings of Andrássy Avenue, and thus is a listed heritage building, part of an area classified as national monument. During planning our aim was to restitute the original architectural details of the façade, and during this we relied on the research documentation of Péter Farbaky on the history of the building.
The building, erected in 1882 in neo-renaissance style, was planned by architect Elek Fekete. The heritage building, having a font garden on the street side, consists of a basement, ground floor and two upper storeys. Its floor plan is characterized by two tracts and longitudinal load bearing walls, with a main wing organised around a central corridor, and two smaller side wings in the courtyard. During its history the house underwent several refurbishments, and after several changes of ownership, in the 1950s it was nationalized. By the 1980s it has reached life-threatening condition and for several years it was uninhabited and unused. In 1986 it was renovated and converted into an office building.
During the discussed refurbishment, a meeting room, changing rooms, toilets, storage rooms and operational service rooms were placed in the basement. On the ground floor there are entrance and foyer, offices with lavatories, kitchenettes and other service rooms. The upper storeys also contain offices with lavatories, kitchenettes and other additional service rooms (meeting rooms, photocopier, archives etc.)
An additional upper storey and loft conversion areas also contain office spaces on the Andrássy Avenue side, while in the side sections there are meeting rooms, a kitchenette and lavatories. The loft conversion resulted in a two-storey high loft space, which can be reached through the existing staircase and also through the new elevators.
Regarding functional, structural and interior design solutions (e.g. barrier-free design of the corridors and stairways, selection of opening widths, placement of grips, lighting, selection of colors etc.) we have taken into account also the requirements of accessible design, thus the needs of disabled person. We have thus implemented barrier-free toilets on every floor, which can be reached from the corridors.
As part of the project, a conjoining new office wing was built on the courtyard side, which consists of ground floor + 4 upper storeys + loft, and has reinforced concrete structure and monopitched roof, the latter also having reinforced concrete structure.
Project data
-
Name
- Office building, 100 Andrássy Avenue
-
Project start year
- 1997
-
Completion
- 1999
-
Location
- Budapest, Hungary
-
Function
- Historical building