Pannon Park
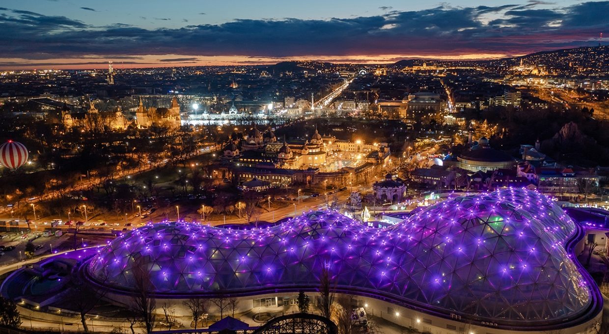
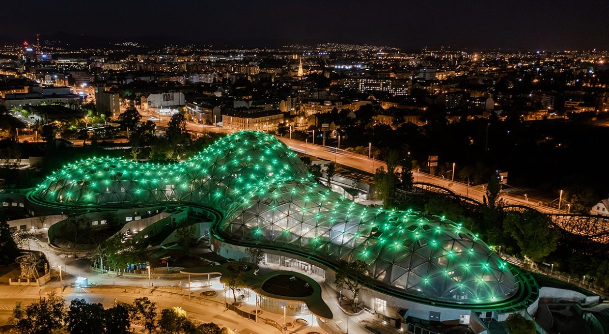
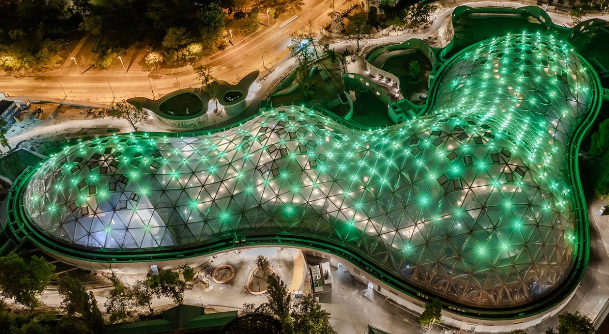
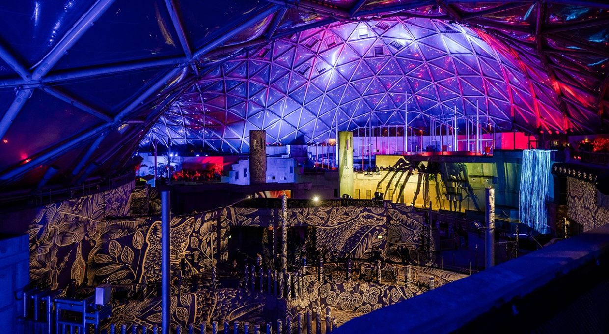
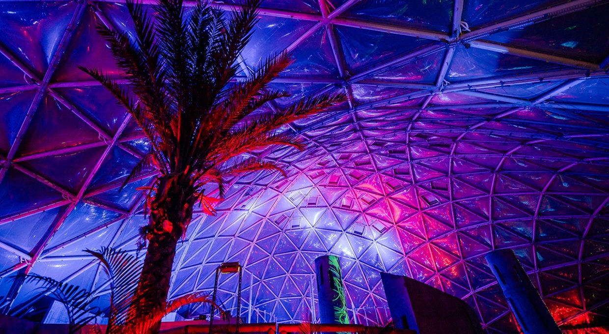
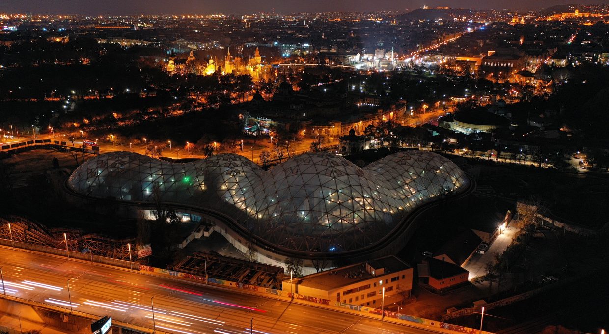
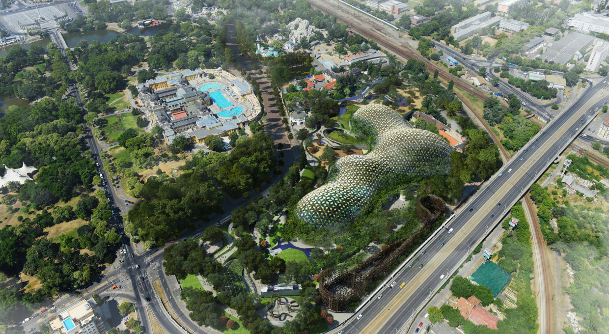
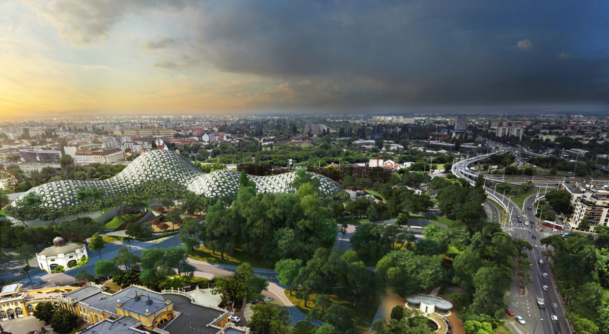
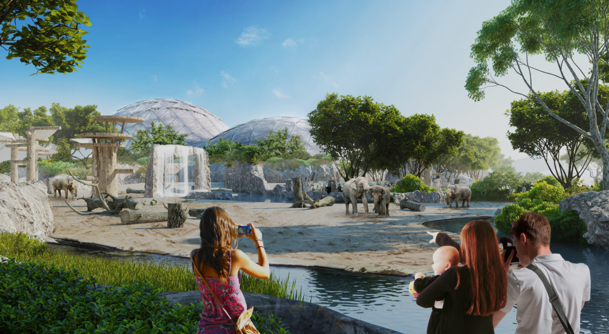
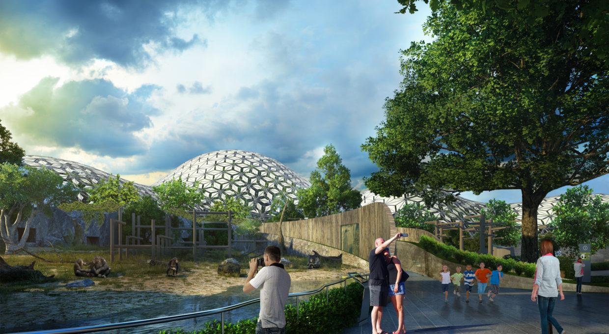
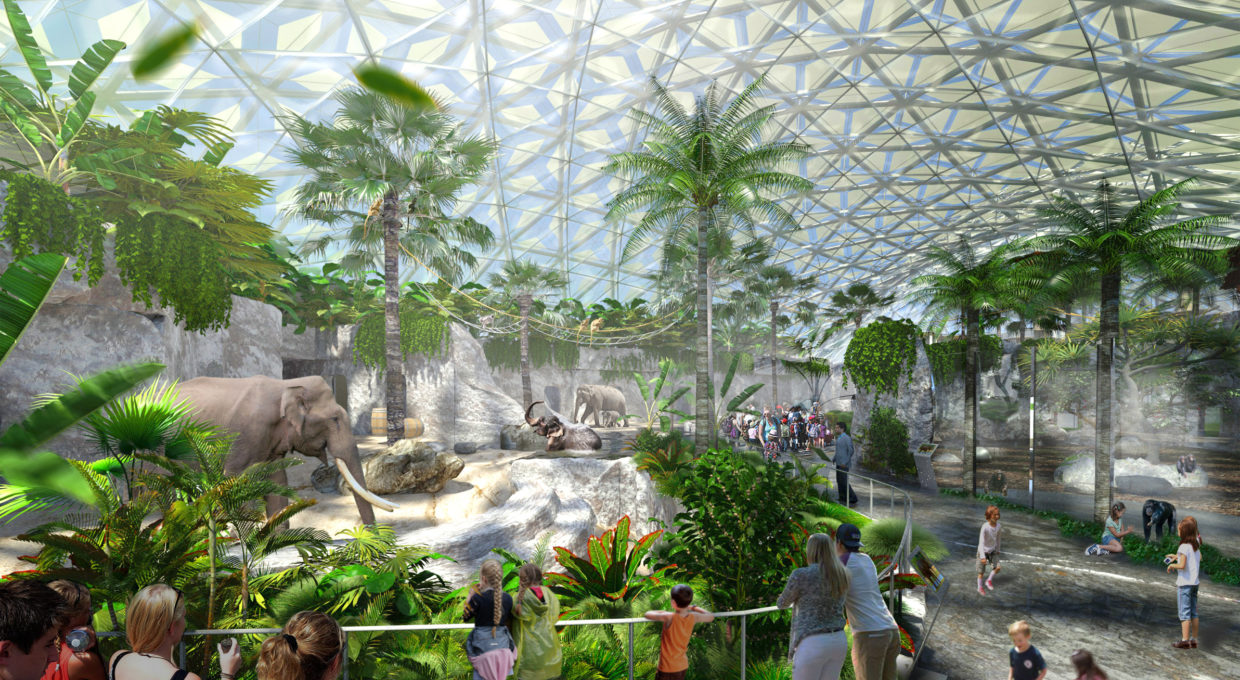
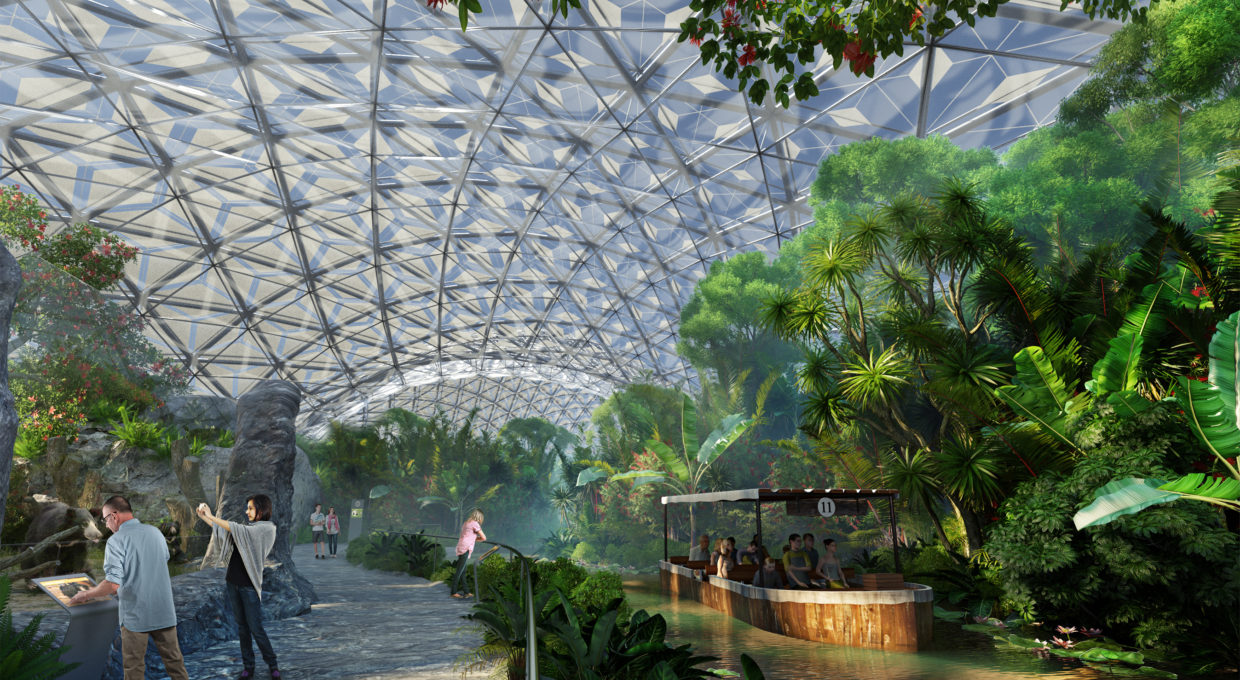
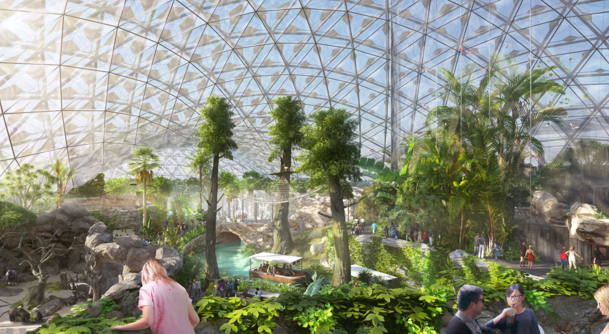
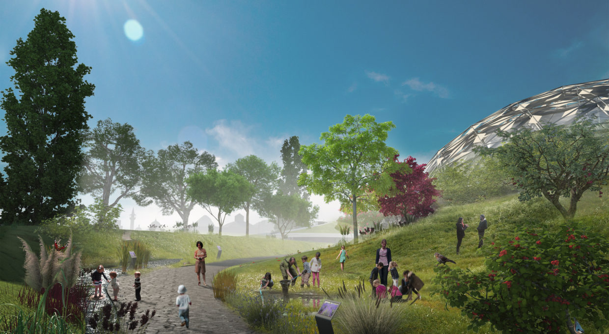
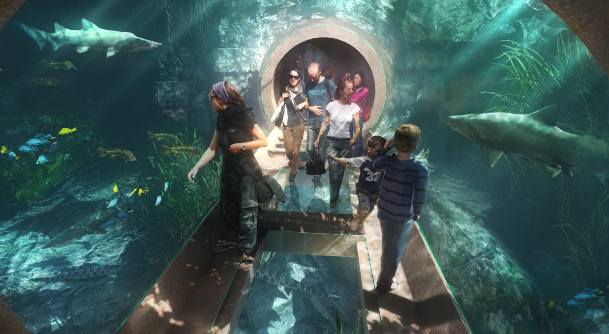
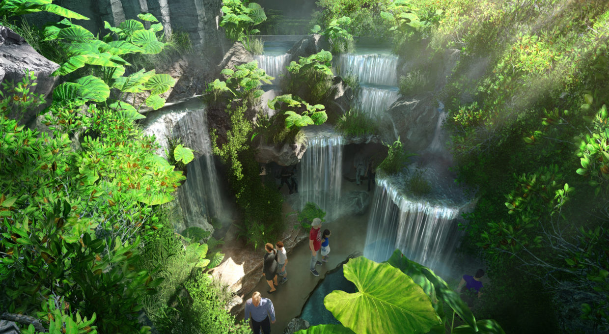
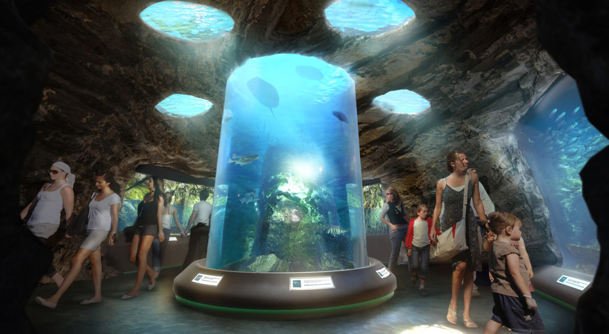
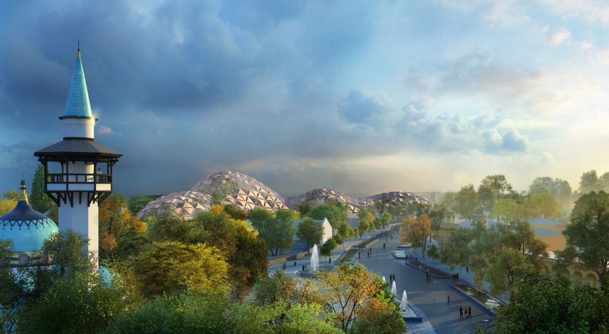
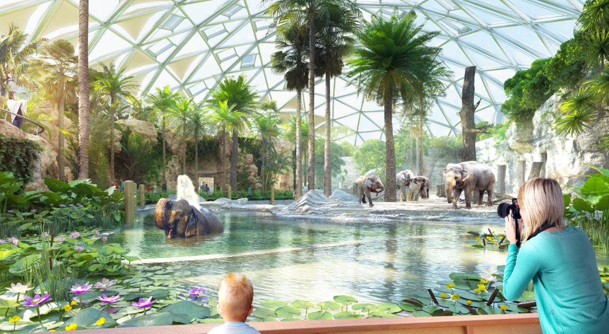
The area of the Budapest Zoo is expanded with the area of the former Amusement Park of Budapest, thus creating the complex of Pannon Park. Main attraction of Pannon Park is Biodome, with a regulated and living-building like inner environment and a hall structure with a large floor area and large room height. This building is suitable to showcase the ecosystem where the animals live all year round. The development also includes exterior yards, main entrance pavilion and a new service and storage building.
Existing buildings on the area were partly demolished, except heritage buildings like the Merry-go-around, Roller-coaster and Fairy tale boats, which will be operated by Budapest Zoo.
Main idea of Pannon Park Project is that flora and fauna of Hungary 7-15 million years ago, in the Miocene period were significantly different from their today’s counterpart. Thus plants and animals of the facility will be counterpart of those indigenous in the Miocene period.
The building will have three main elements: the Pannon Sea Aquarium, the Pannon Primeval Forest and the Visitor Centre.
In favour of the most complex visitor experience we have implemented state-of-the-art technologies and planning tools, so that the building can be constructed and operated in the optimal and most rational way.
Main element of the building is the steel grid structure which is leaning on a solid reinforced concrete shoulder. Space bordering is created by the ETFE foil cushions integrated into the grid structure. The ETFE foil is an ideal solution for zoo and botanical garden buildings because of its transparent qualities. On cca. 45% of the whole foil area a printed shading is created.
With the help of today existing species, the Biodome aims to present in a storytelling way the history of nature, origin of species, biological diversity, and also human effects, changes in the environment and changes in climate endangering it.
Project data
-
Name
- Pannon Park
-
Project start year
- 2014
-
Completion
- 2020
-
Location
- Budapest, Hungary
-
Function
- Public building
-
Certifications
- International Property Awards 2018 - Best Leisure Architecture Europe