Prestige Yacht Marina
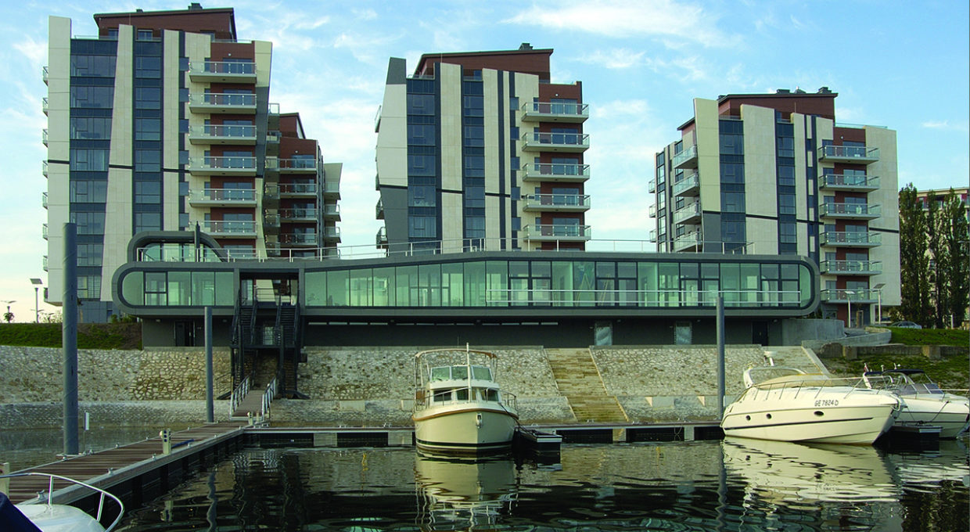
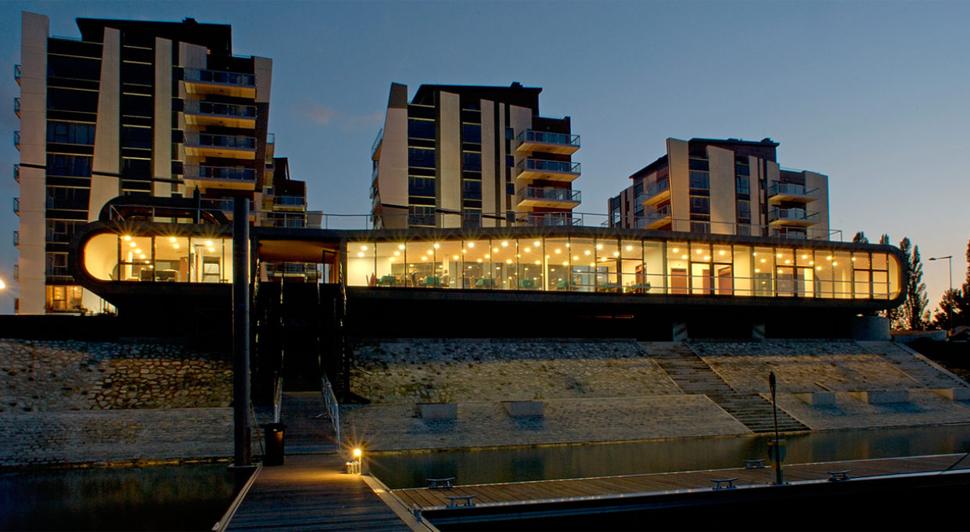
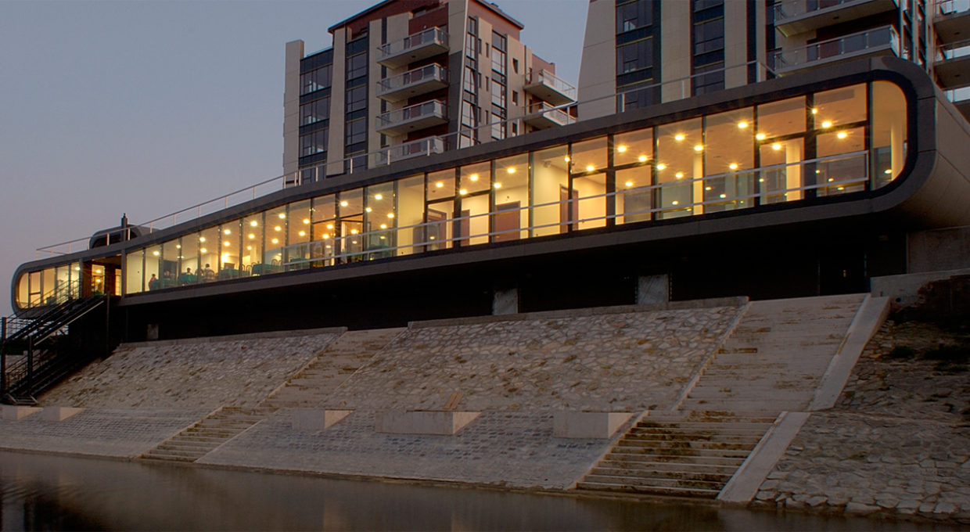
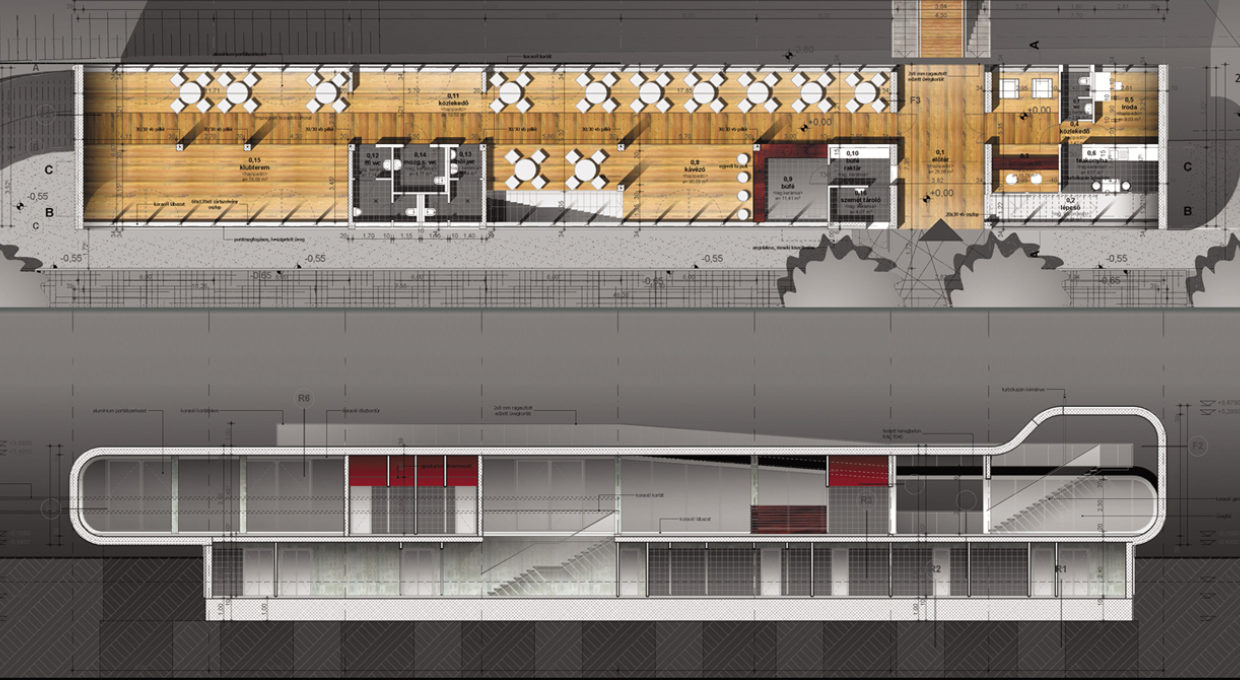
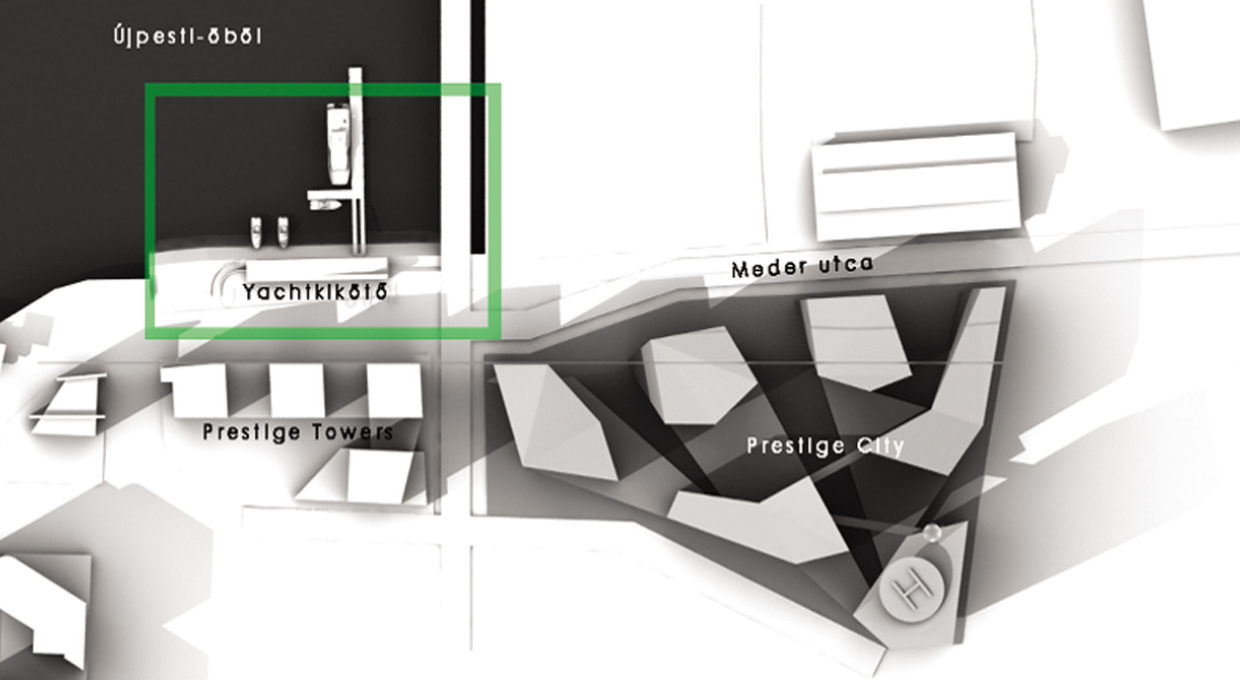
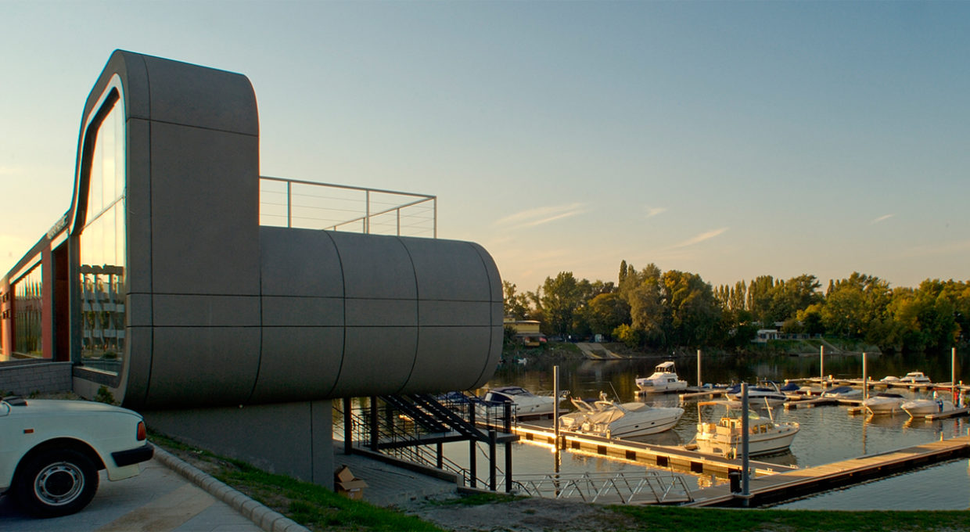
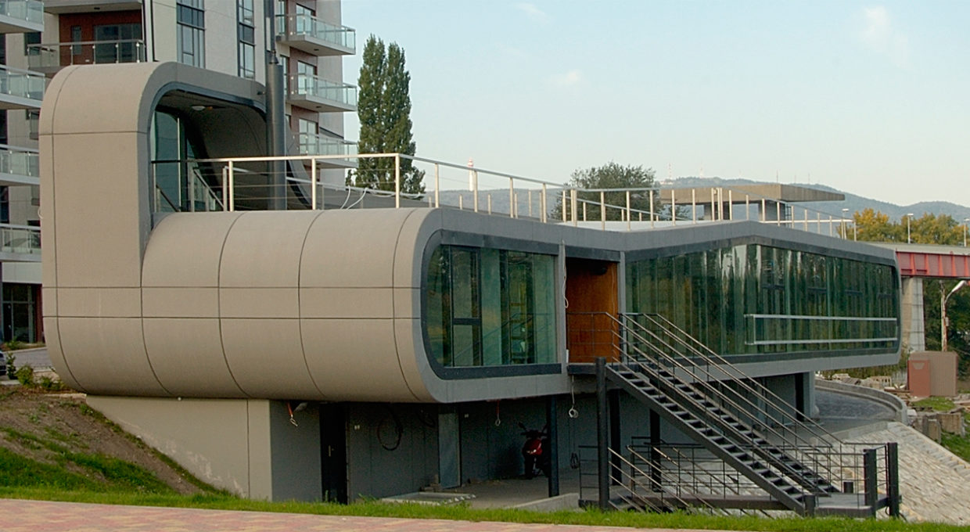
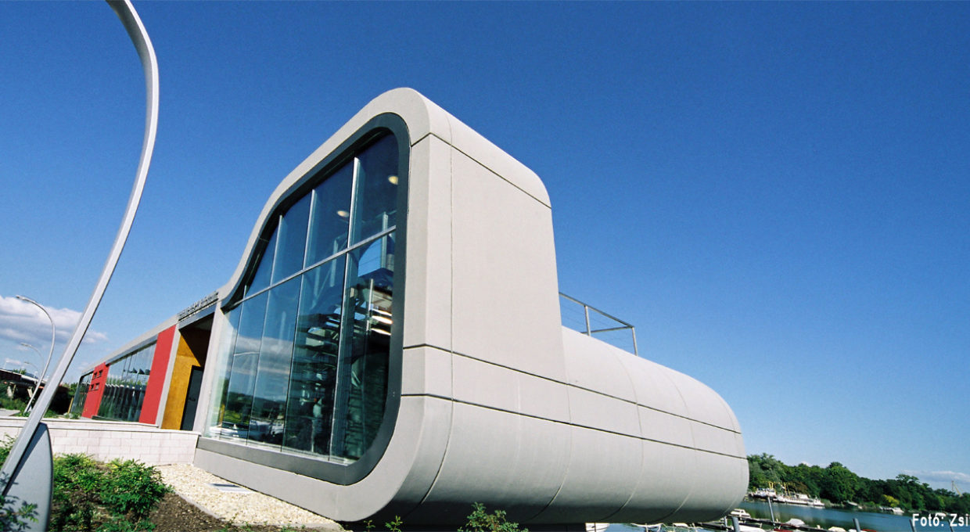
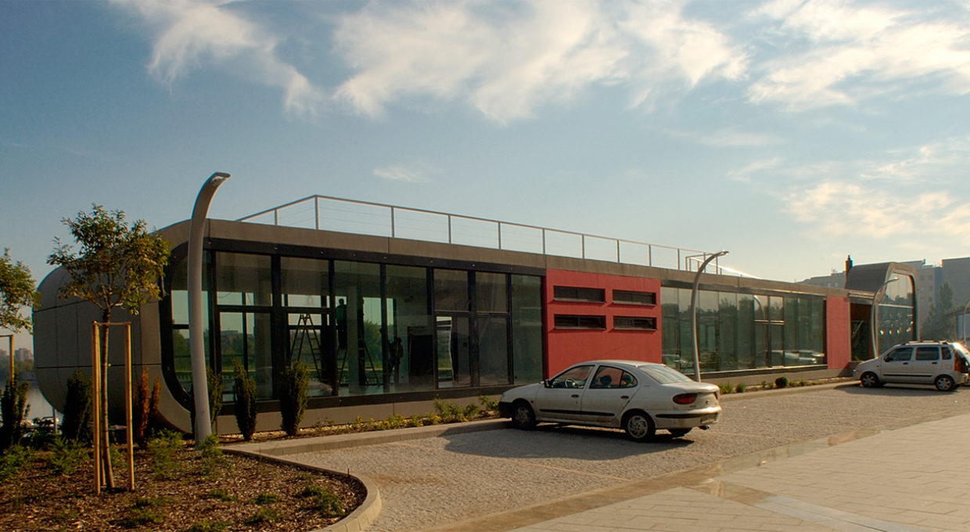
From the shore the building appears as a one-storey volume. Basically it is a curved ribbon, whole facade of which is transparent, interrupted only at a few points. This transparency is a basic concept, thanks to which visual connection between the bay and the land is guaranteed. The building aims simpleness not only regarding its volume and materials, but also by its floor plan.
Spaces of the marina function are situated on the basement level (on the ground floor arriving from the Danube). Toilets and a sewage nose was created for those arriving by ship, while waste from the ships is collected in a selective way. Social block of those working in the building is also situated on this floor, while technical service rooms can be found in the basement. Public spaces (club rooms and café) are situated on the ground floor.
Project data
-
Name
- Prestige Yacht Marina
-
Project start year
- 2004
-
Completion
- 2007
-
Location
- Budapest, Hungary
-
Gross area
- 500 m2
-
Function
- Public building