Rákospalota City Centre
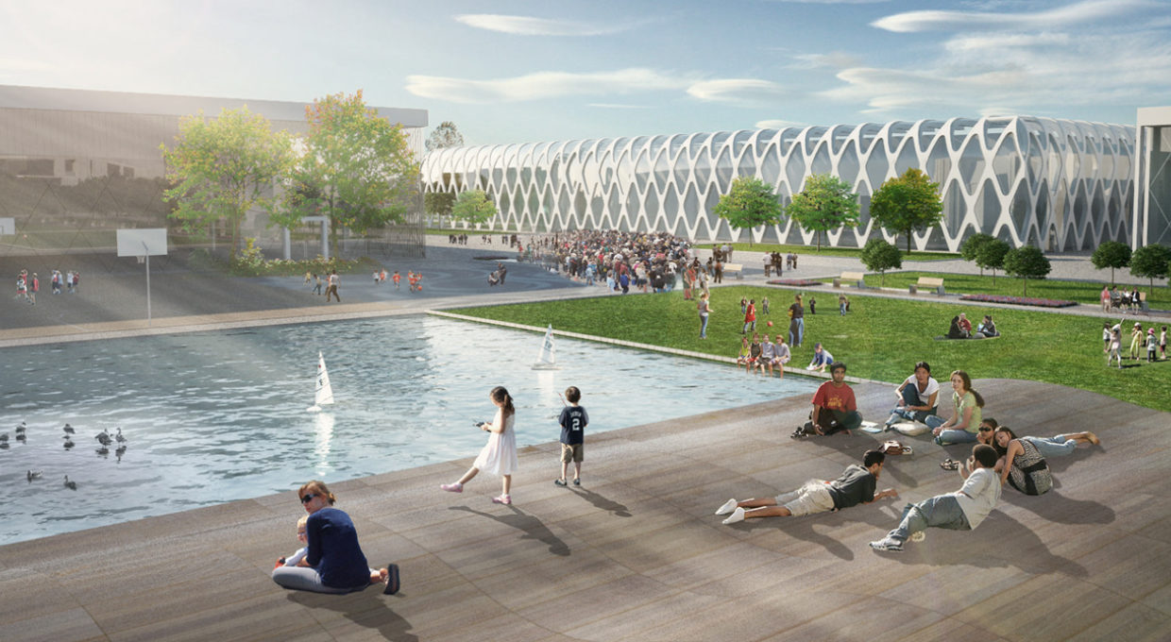
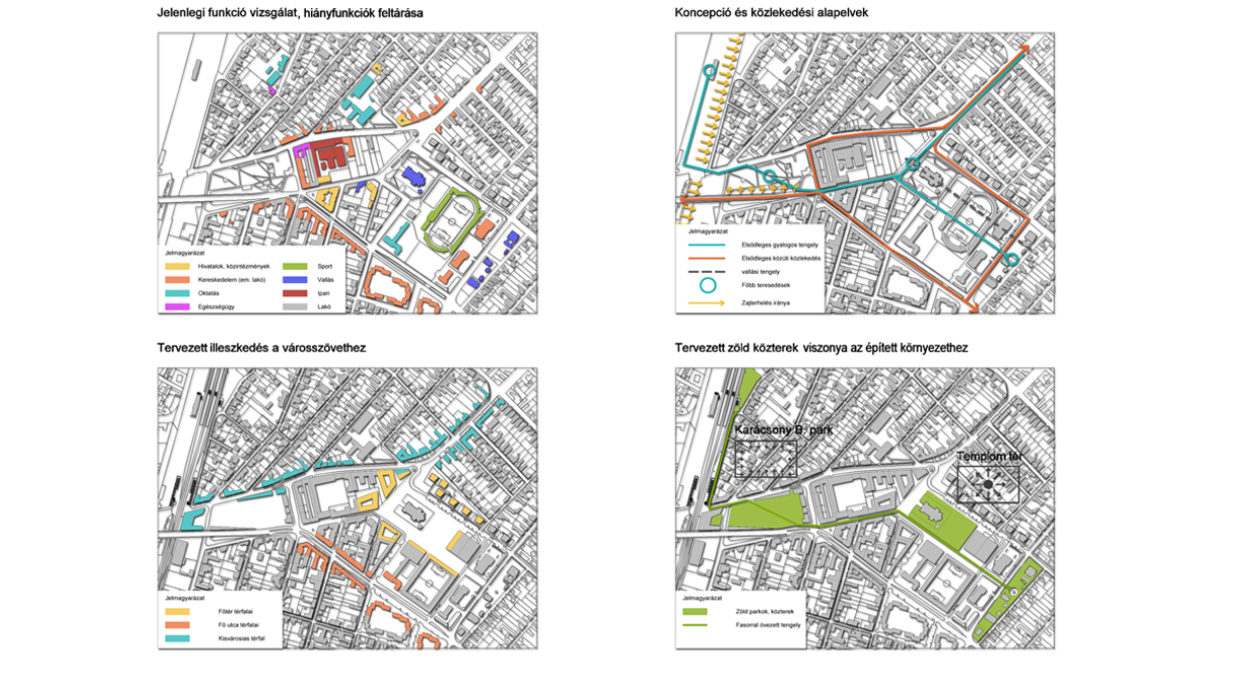
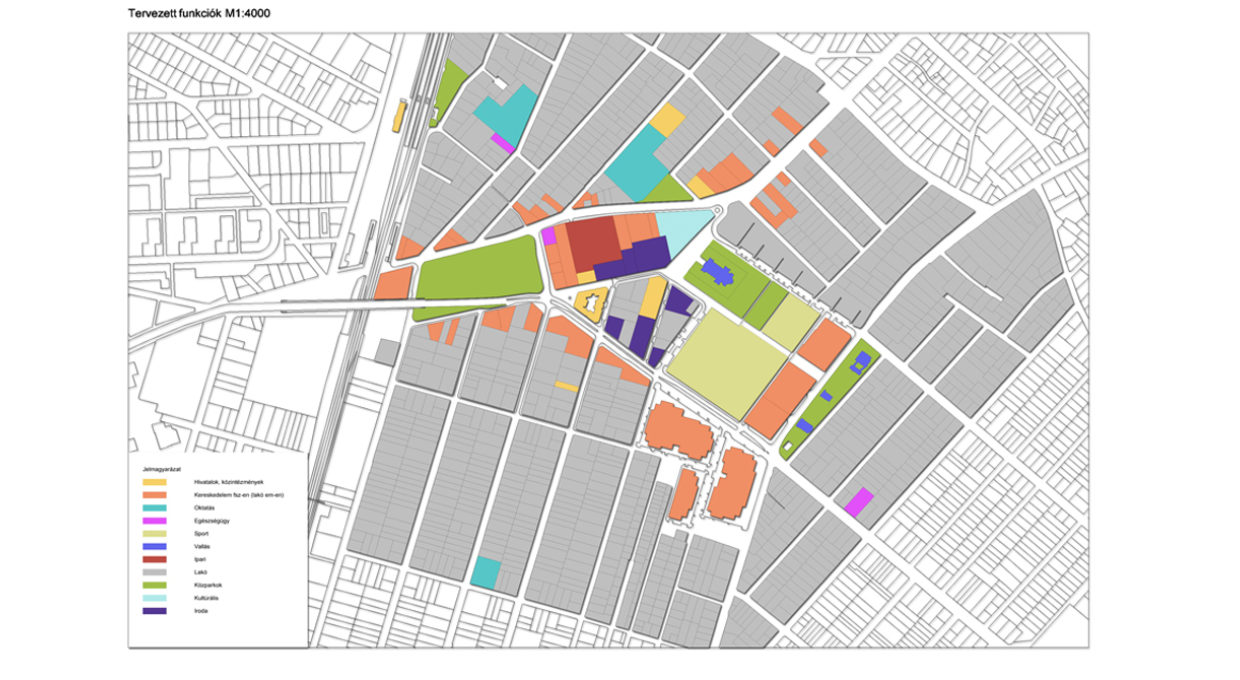
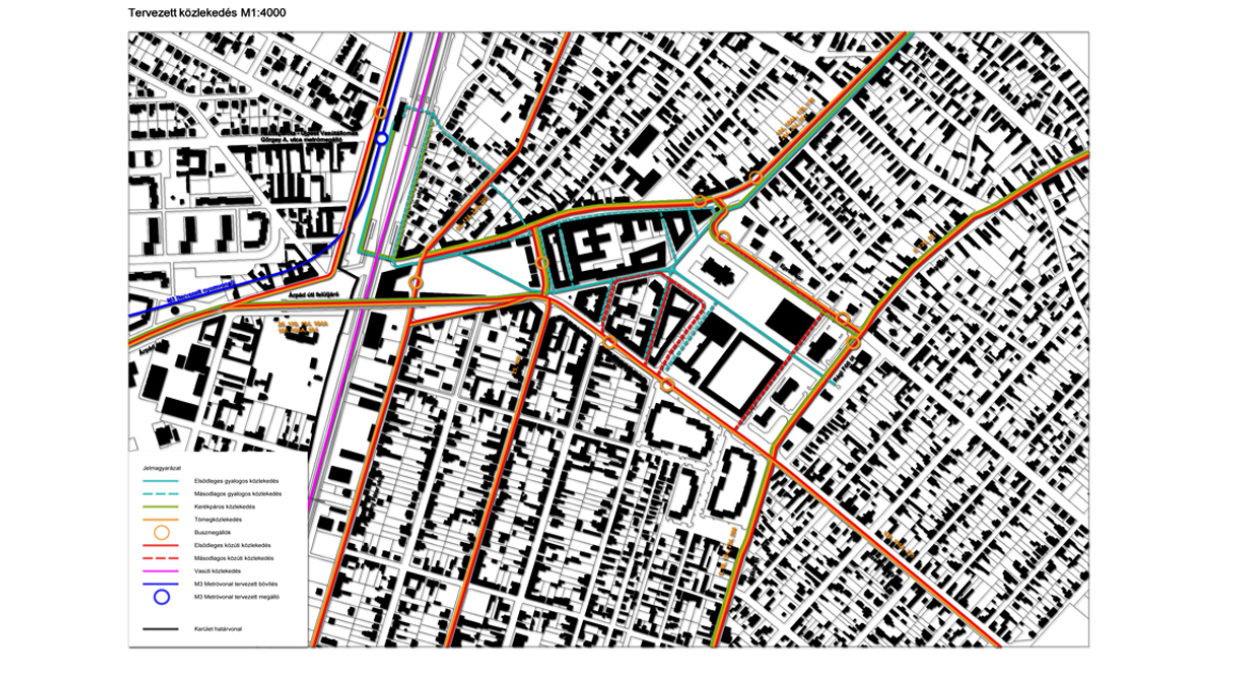
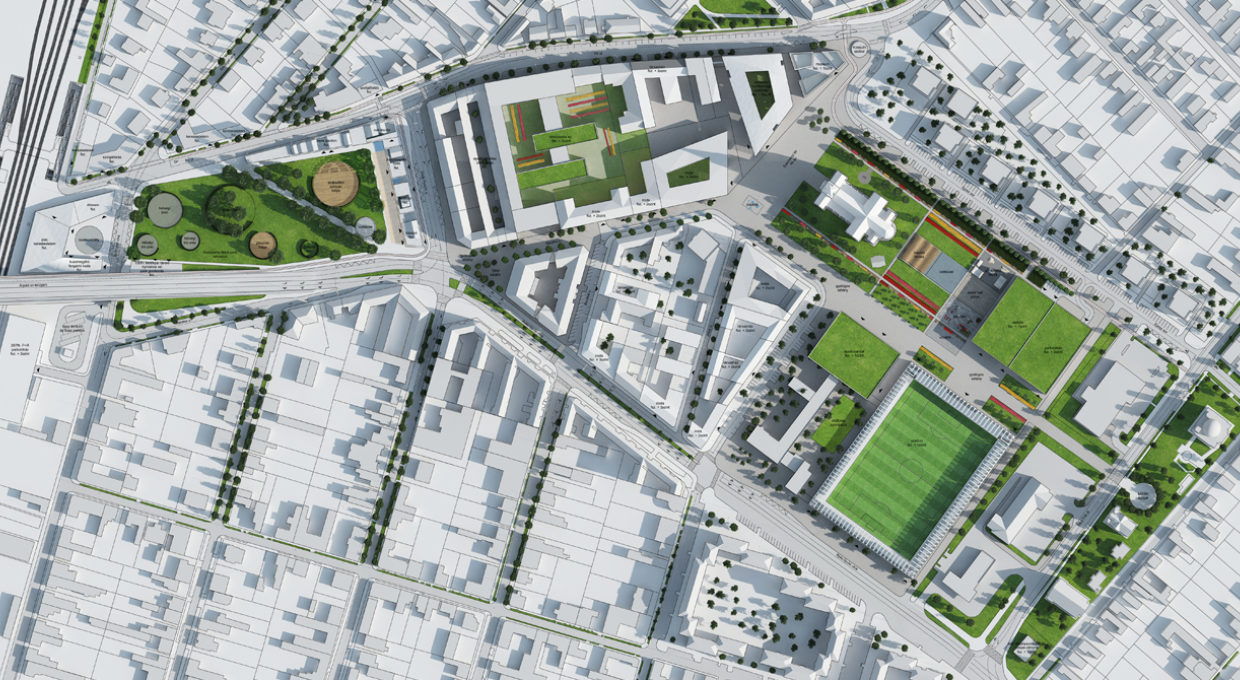
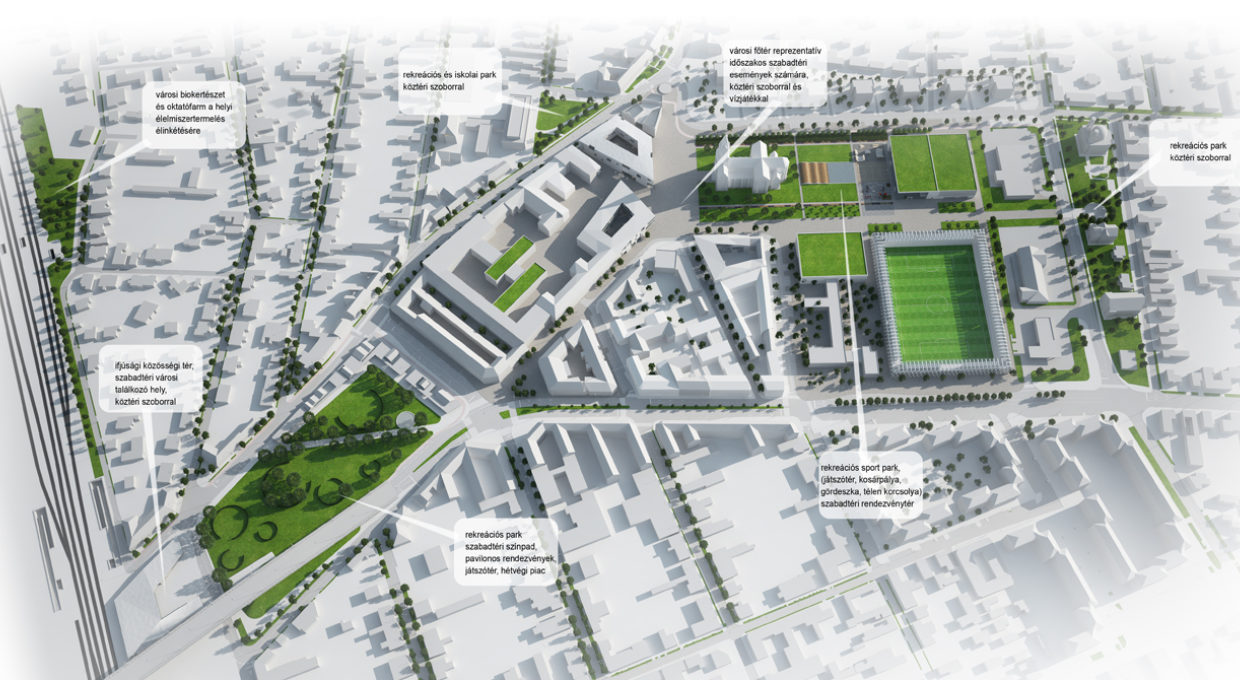
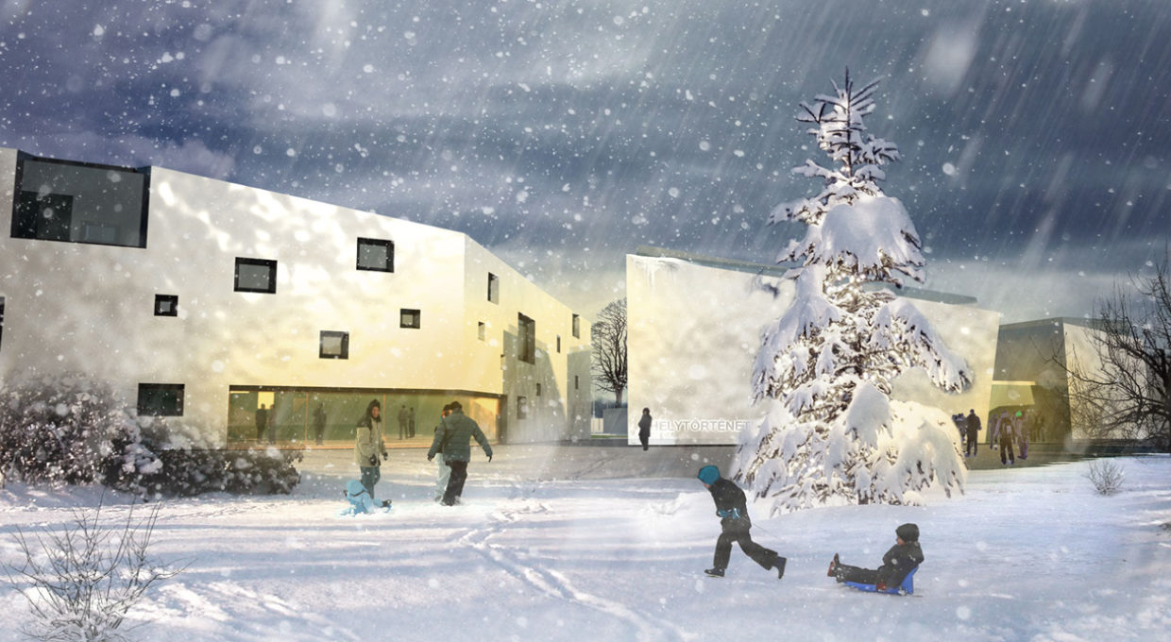
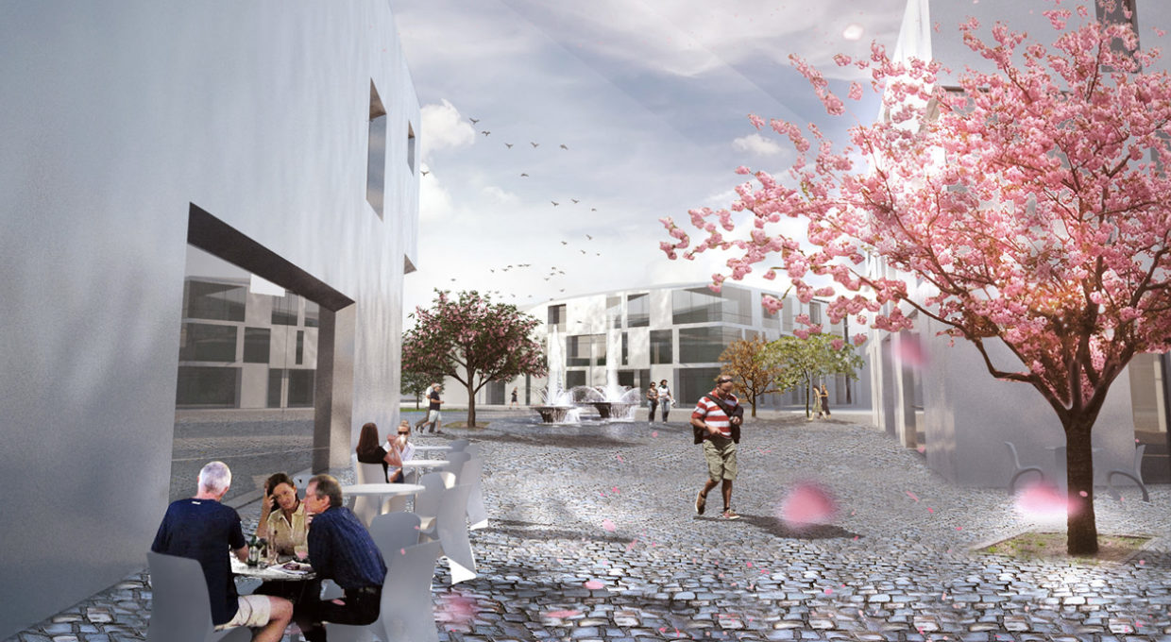
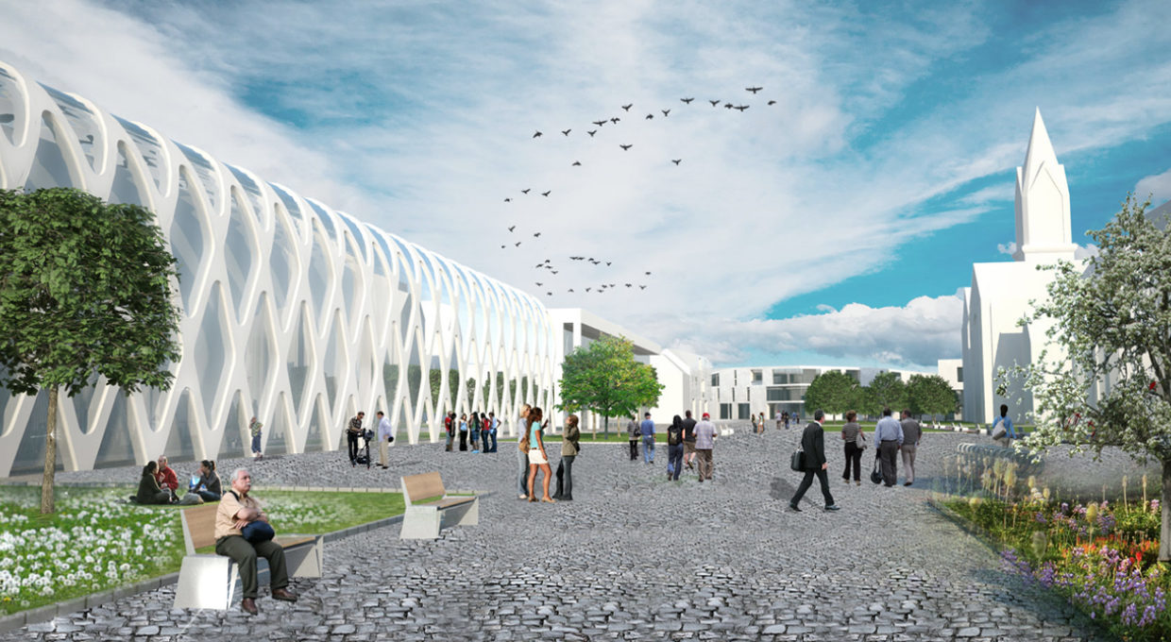
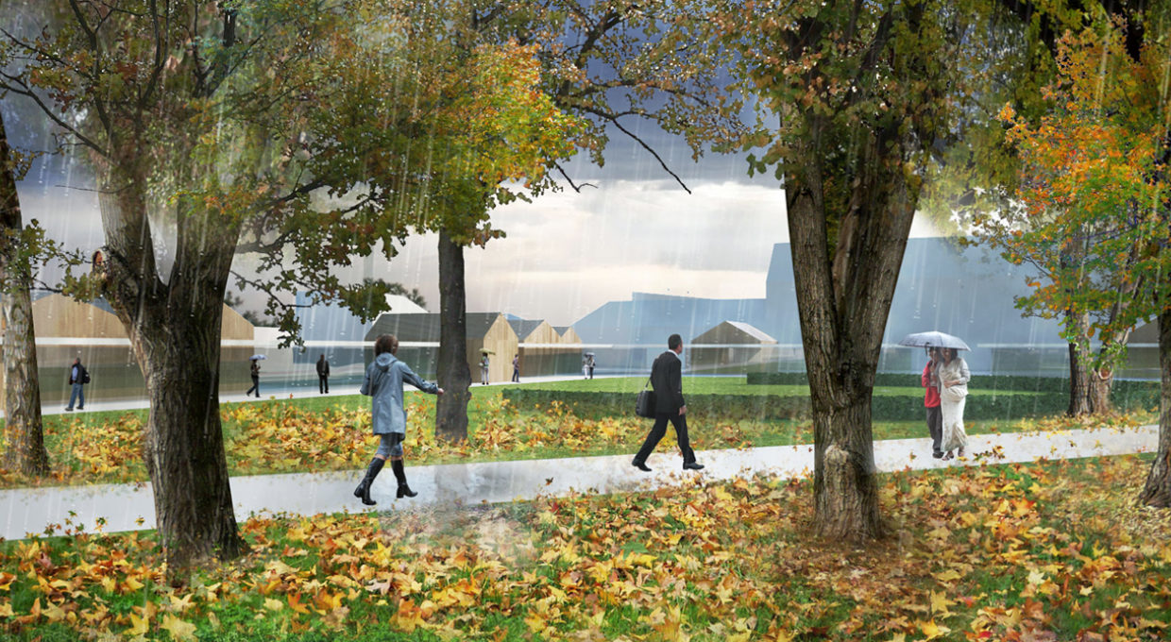
Rákospalota and Pestújhely were characterized by a suburban, family-friendly lifestyle, which was played down by recent years’ urban developments (residential parks, motorways, plazas). Our aim was to recreate this milleu, forming it in spatial context in terms of harmonizing private and public areas. Characteristics of the city center make it possible to form it as a new-type garden city like urban hub.
Creating newly formed settlement structure we have formed a homogenous, complex system which makes it possible to make advantage from the fact that the area is situated relatively periferically from the city centre. In the long run we imagined a self-sustaining unit both energetically and socially, which can be a pilot project because of its environmental consciusness.
We deem it necessary to work out a strategy which foresees an energetically efficient system instead of the current, non-sustainably and wastefully operating building stock, also activizing citizens of the district socially and economically. Our concept means a transition from the active house-passive resident to the passive house-active resident scheme.
The plans have received a shared 2nd prize on the competition. First prize was not awarded.
Project data
-
Name
- Rákospalota City Centre
-
Project start year
- 2012
-
Location
- Budapest, Hungary
-
Gross area
- 1 650 000 m2
-
Function
- Competition
Awards
-
- Shared 2nd place