Siófok 320°
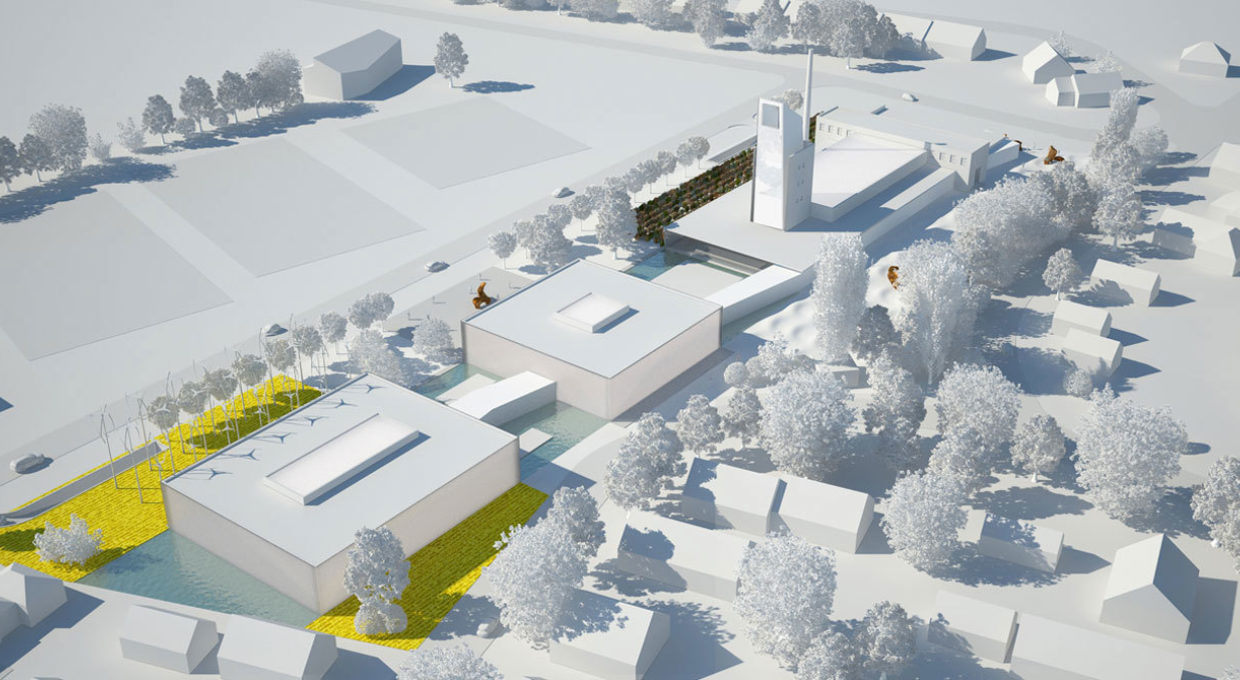
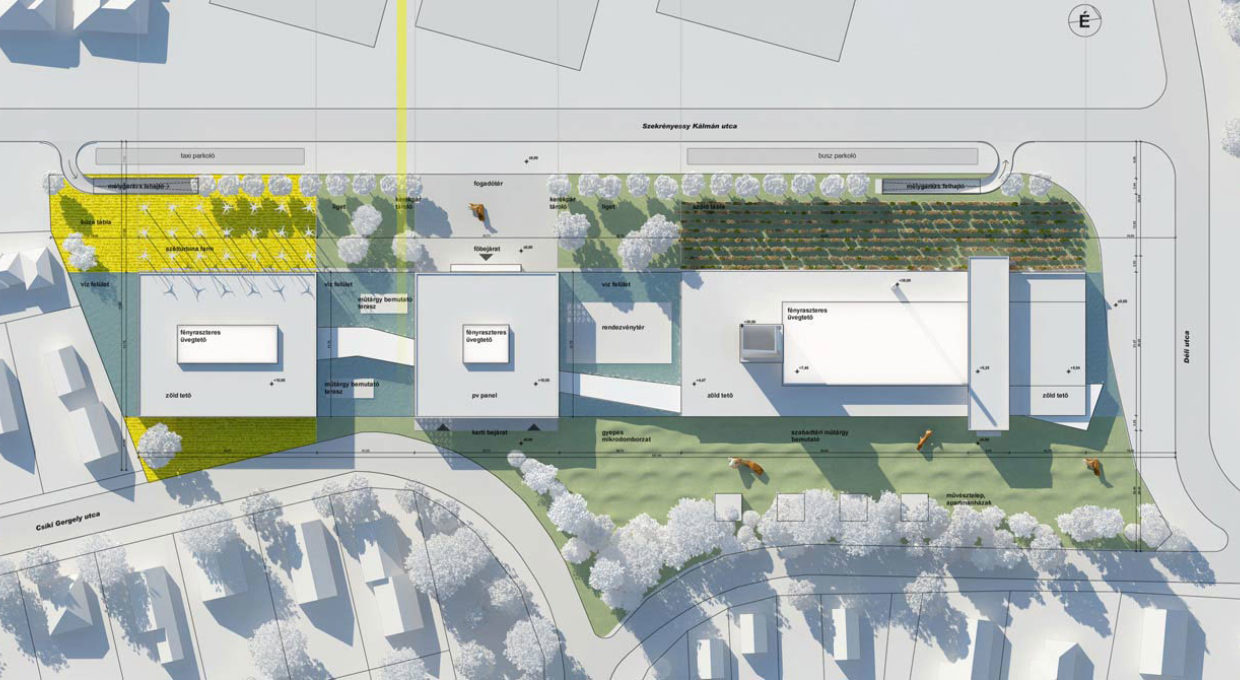
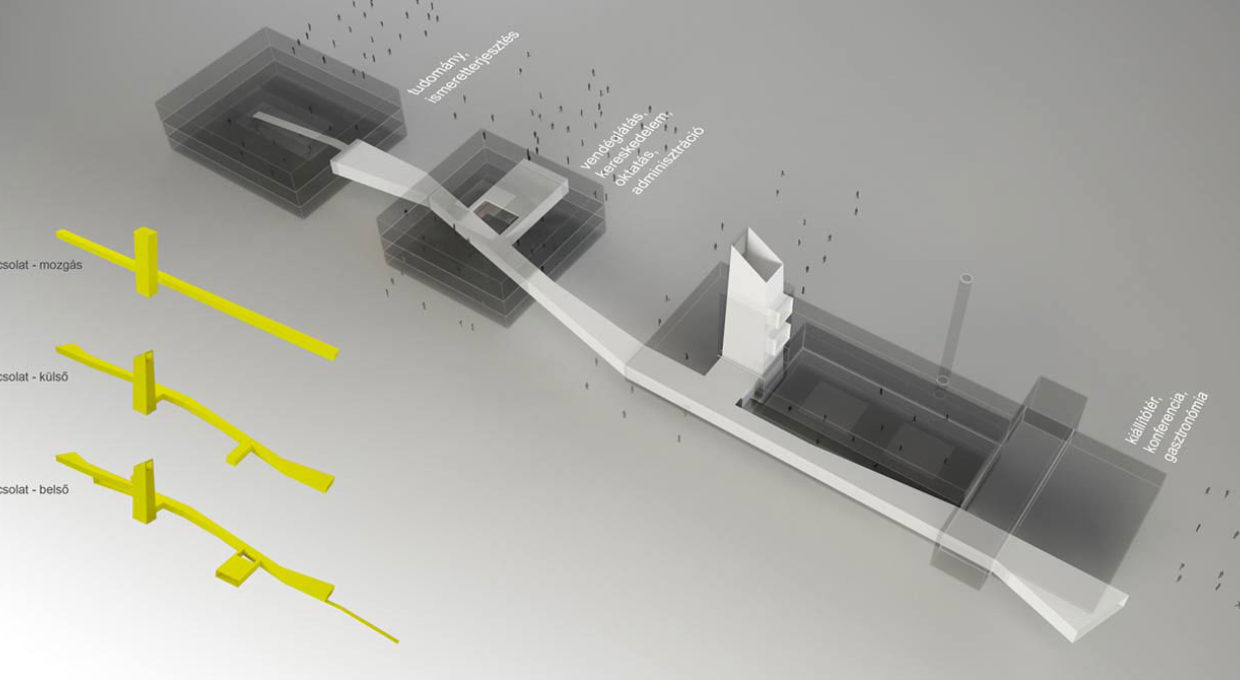
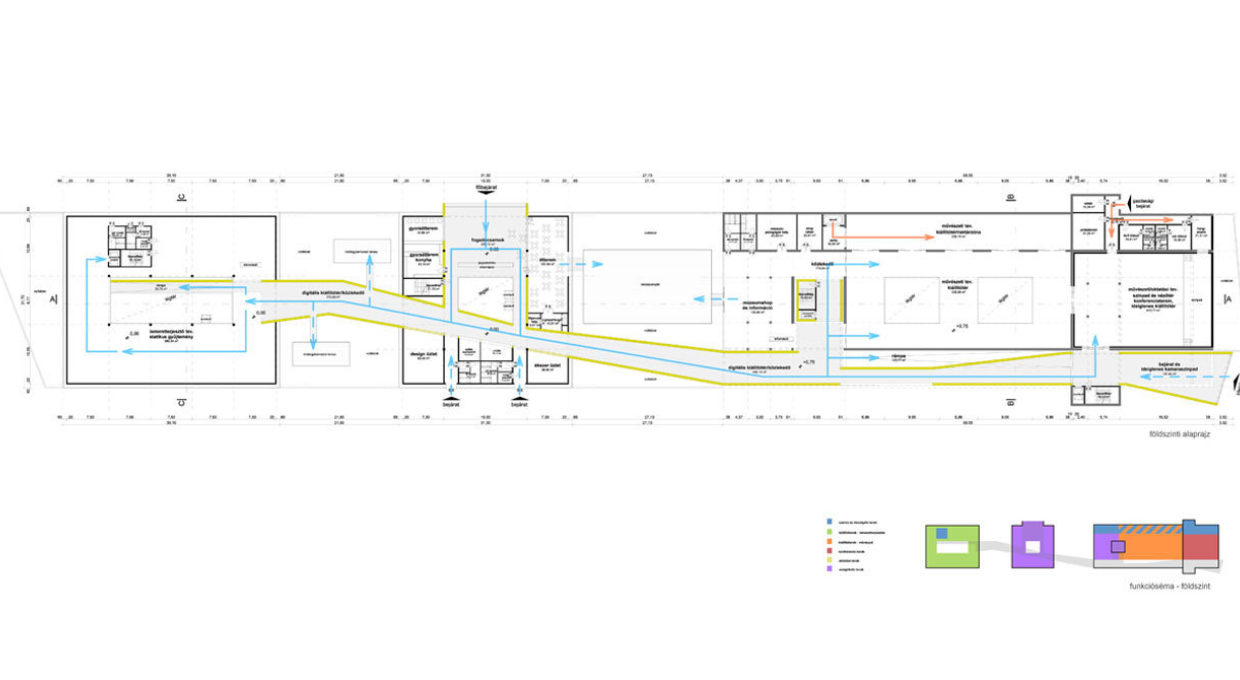
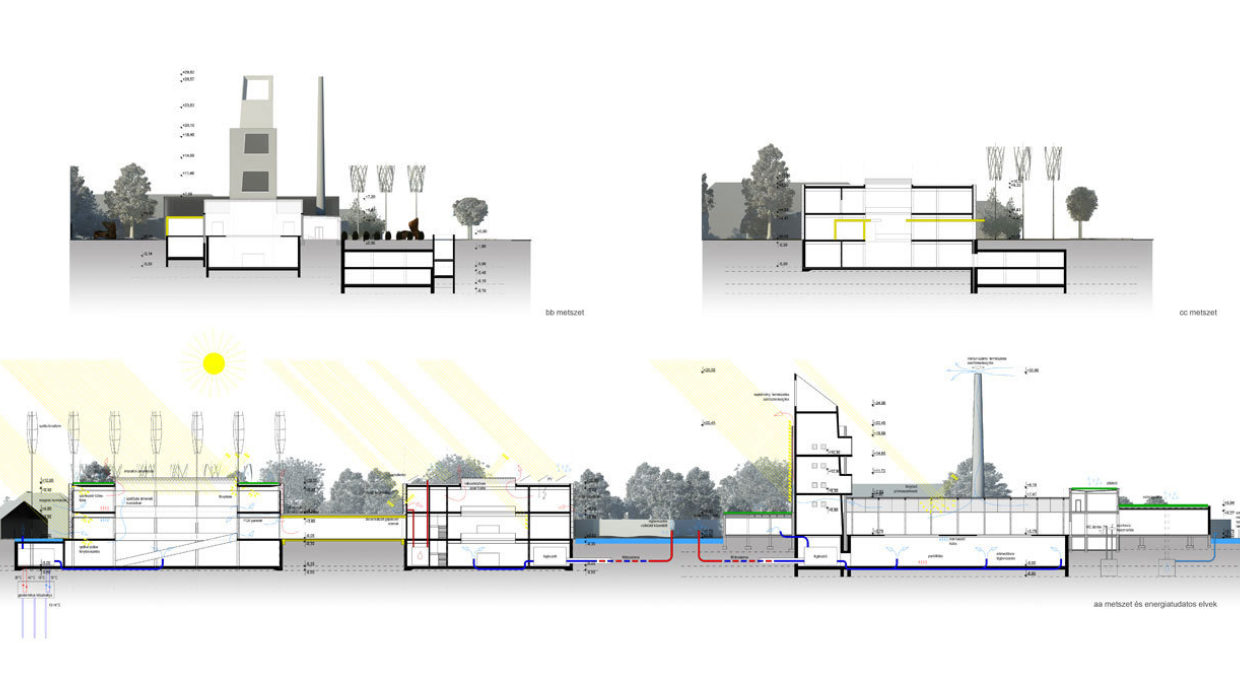
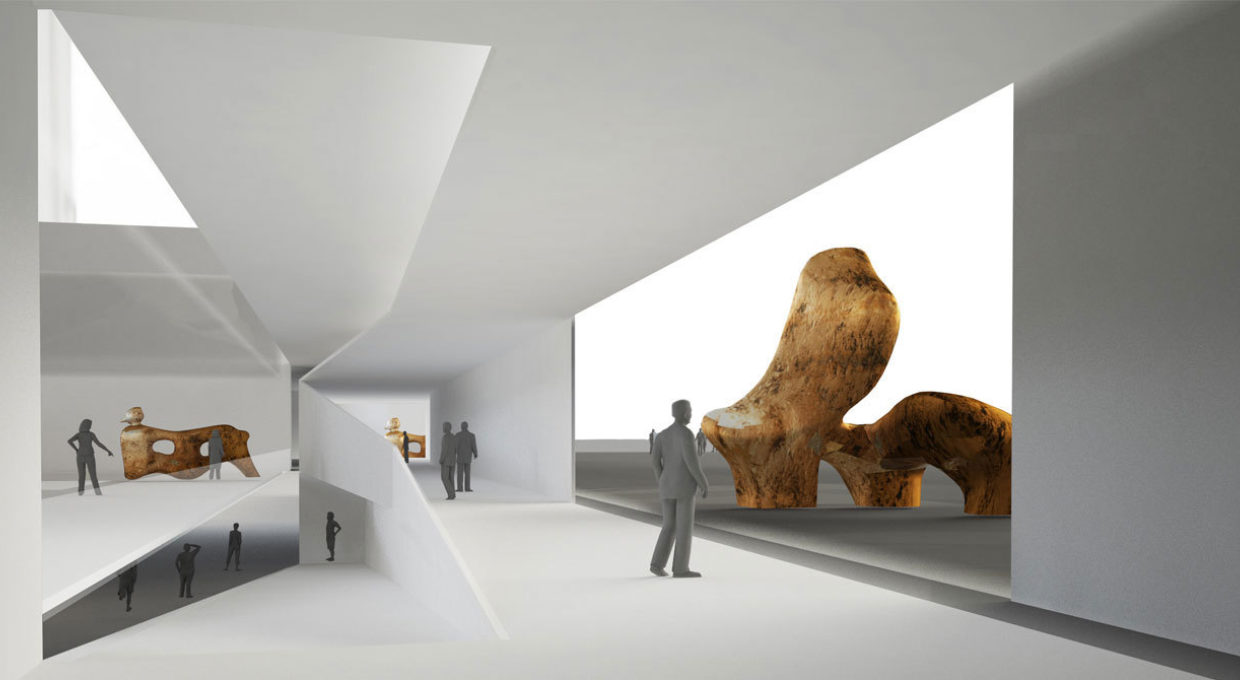
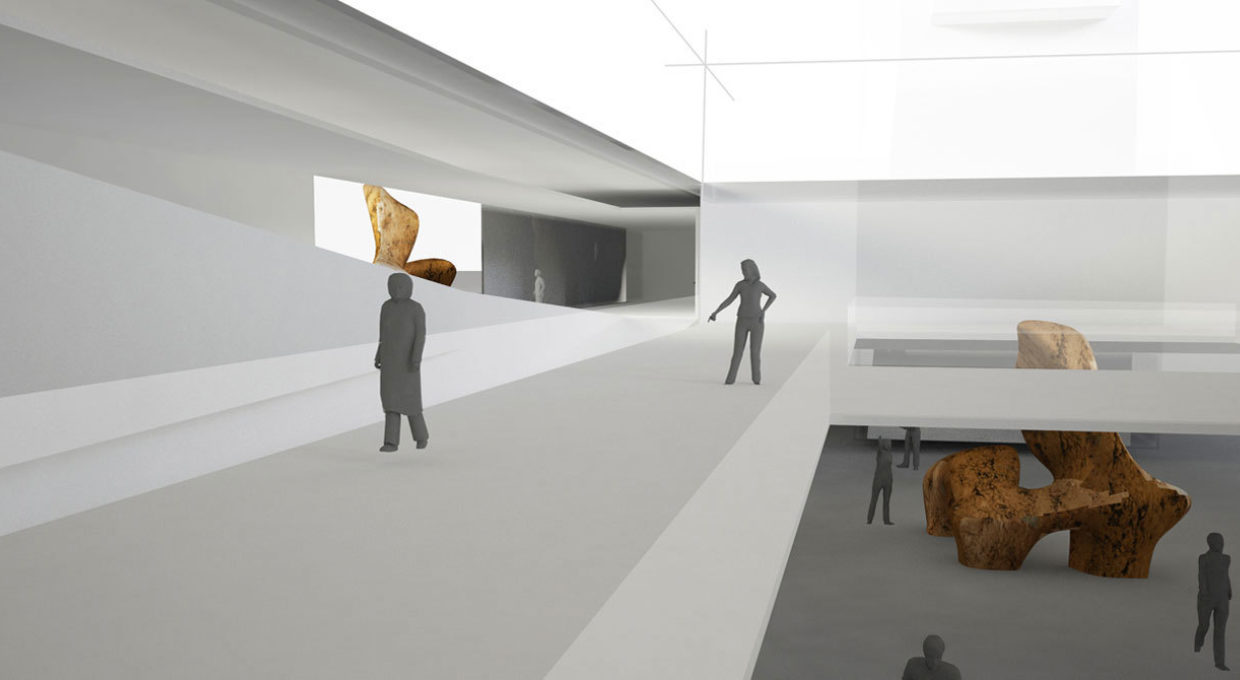
The aim of the tender was the refurbishment of the former bread factory, aimed to transform into a cultural, scientific and educational facility, located in the suburban area of Siófok. We aimed to transform the drawbacks and the peripheral location of the area into a benefit: we have visualized a self-sustaining unit on long-term from both social and energy aspects, which can be a demonstration project of the whole region because of its commitment towards environmental consciousness and culture.
Our plan is based on the determination of the exact identity of the individual parts and phases of the development. Because of the form of the plot and the strong geometrical characteristics of the remaining building, the certain functions are linked like the pearls of a chain, and this is why the flow of information and visitors between the individual structures have an exceptional significance in our proposed structure. By linking the two functions, the chain of buildings and the artery joining the buildings with their common foyer with the tools of landscape architecture, we get the complex system, which represents all aspects determined on the program plan.
Functional phases:
• I.A: Art, conference and gastronomy
• I.B: Entrance zone, hospitality, commerce, administration, education
• II.: Public education
• GARDEN: Cultural and creative event space, open-air presentation of artworks, green surface, agricultural recovery
Project data
-
Name
- Siófok 320°
-
Project start year
- 2010
-
Location
- Siófok, Hungary
-
Function
- Competition