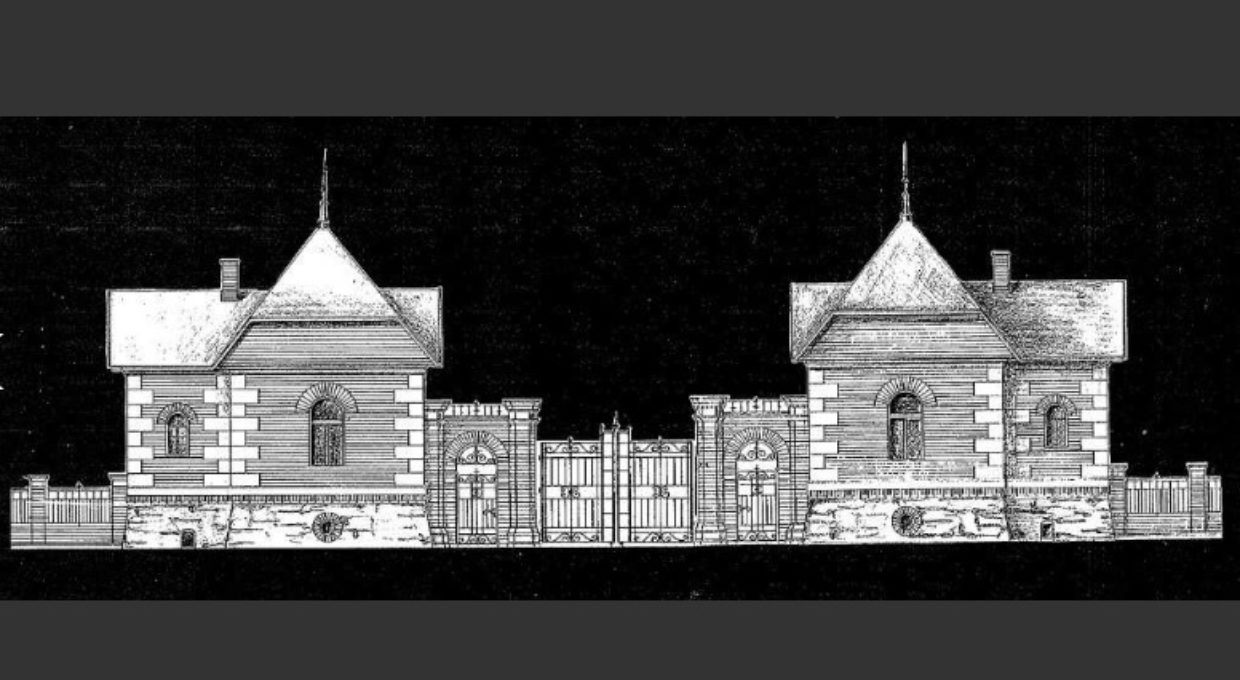Székesfehérvár-Csalapuszta rekreációs és sportközpont

The area, size of which is altogether 178 hectares, is located northeast from Székesfehérvár, in the Császár-víz Valley. On the site there is Kégl Castle, being in a very bad condition at the time plans were made, the park surrounding the castle with its degraded plant stocks and 25 hectares of forest.
The castle at Csala was designed by Alajos Hauszmann in Italian reneissance style, for the client György Kégl, Member of the Hungarian Parliament. The building is characterized by a graceful corner tower, a loggia with a row of coloumns, ashlared facade on the ground floor and ashlar corners and exposed brick covering on the first floor facade. The castle was built between 1876-78, according to the highest technology standards of the era, and was owned by the Kégl family until 1946, when it was nationalized. This resulted in the fact that its condition began to degrade and finally it was declared to be life-threatening. Since then regarding its utilisation several plans were created.
In the 1990s the estate was bought by a new owner, and plans regarding the utilisation of the estate included the creation of a representative restaurant and casino in the castle, sports and recreational facilities in the park and hotel function in the farm buildings (a hotel and in the Old Granary Building a hunters lodge). The refurbishment also would have included the reconstruction of the castle park and the creation of a new bathhouse and its garden, a horse riding stable and an open-air riding course.
Plans included the creation of a generous elliptical reception area in front of the castle building, function of which would be the serving of guest and service traffic. This area would have been surrounded by a road with decor cover, also leading to the two hotel buildings. In front of the western facade of the castle an architectonic representative garden or French garden was planned.
Also part of the site is a 89 hectares area, variegated characteristics of which (group of trees, forested areas, bodies of water etc.) make it suitable for the creation of a 18-hole golf-course. We have also proposed the creation of a clubhouse with a representative reception area in front of it, and also of service buildings. Golf courses would have been completed with architectonic elements, e.g. a lookout tower on the highest point of the area.
Project data
-
Name
- Székesfehérvár-Csalapuszta rekreációs és sportközpont
-
Project start year
- 1992
-
Completion
- 2000
-
Location
- Székesfehérvár-Csalapuszta, Hungary
-
Function
- Historical building