Taiwan Tower
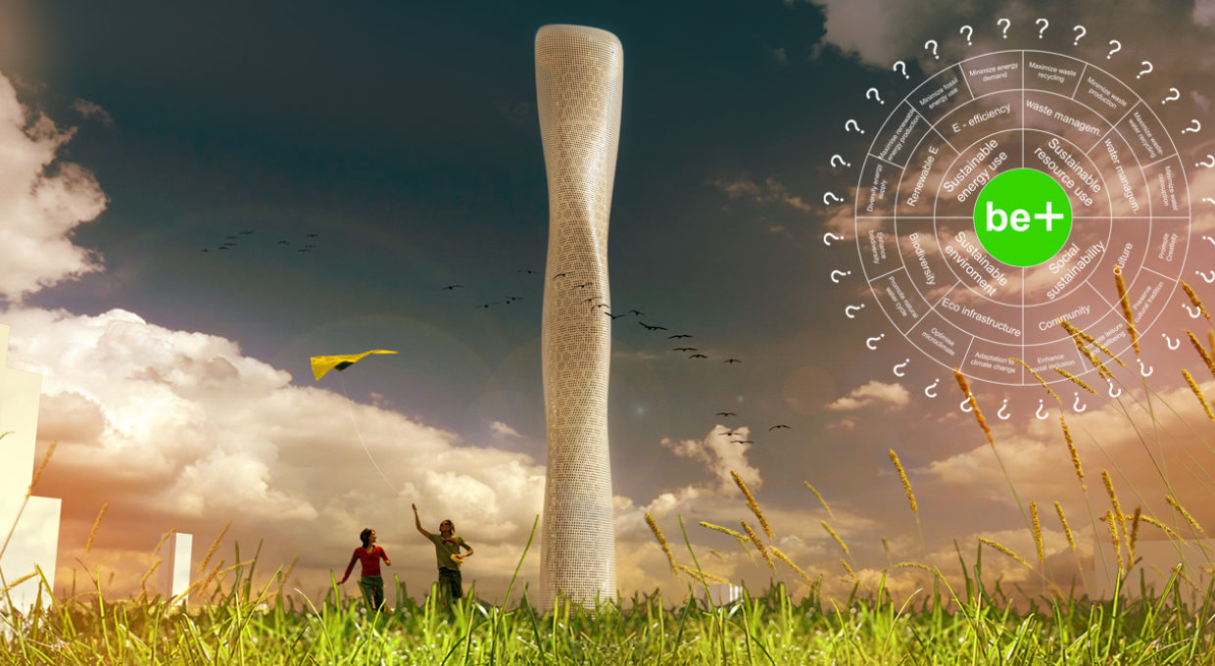
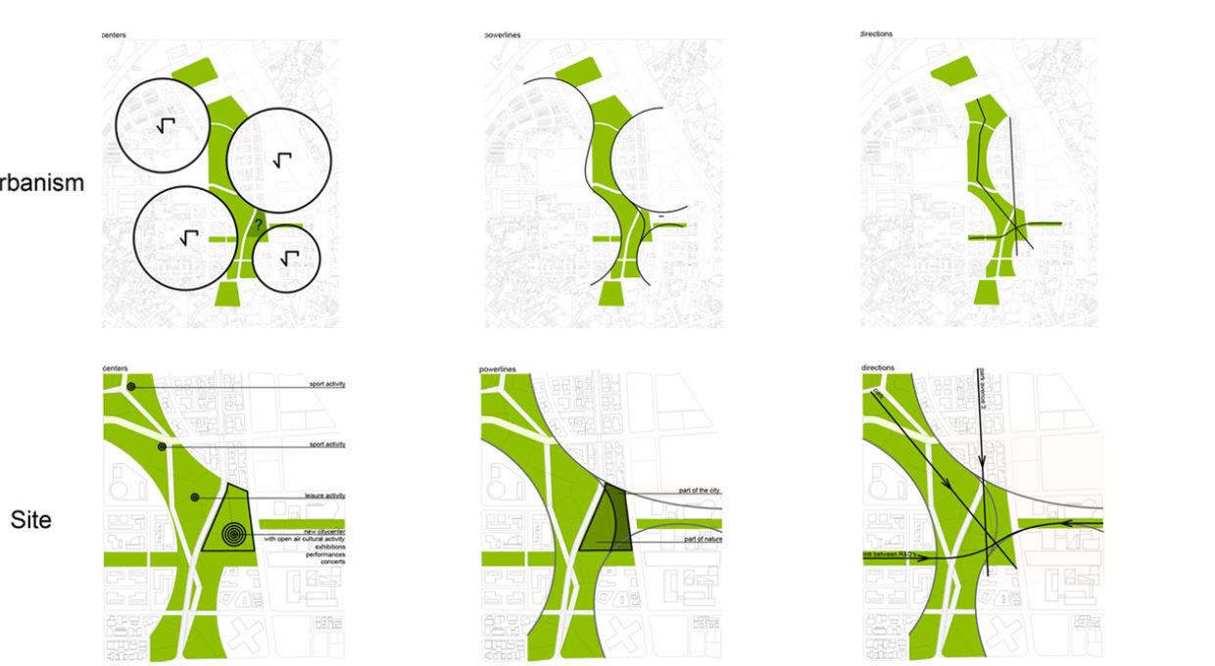
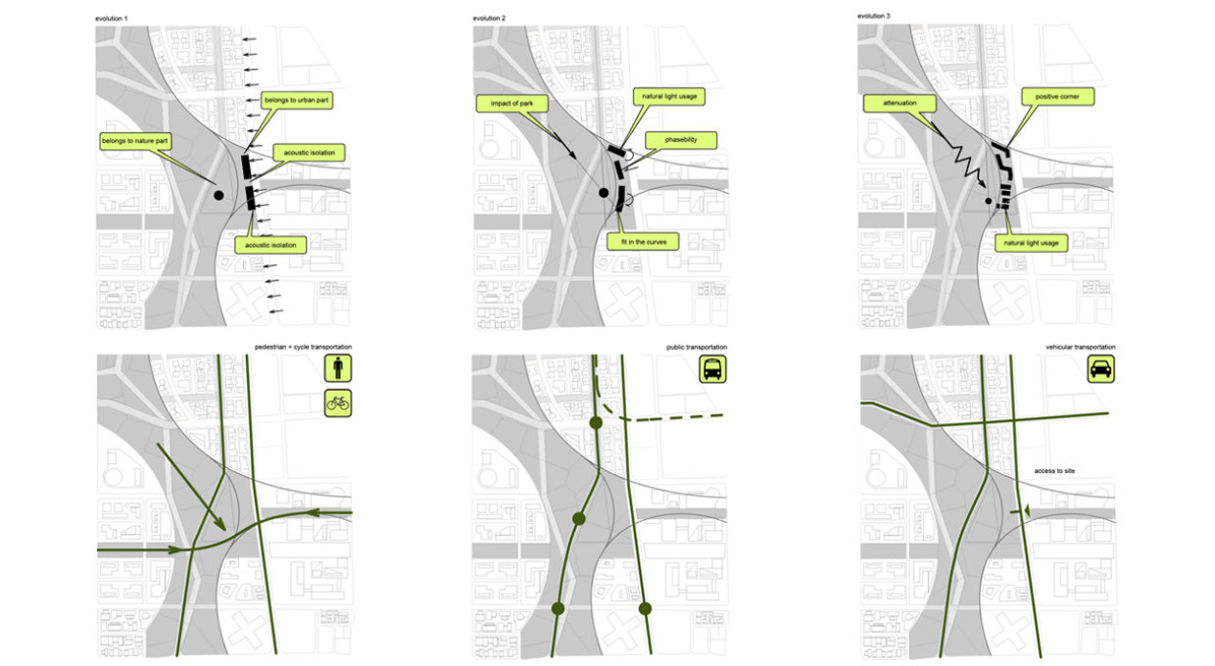
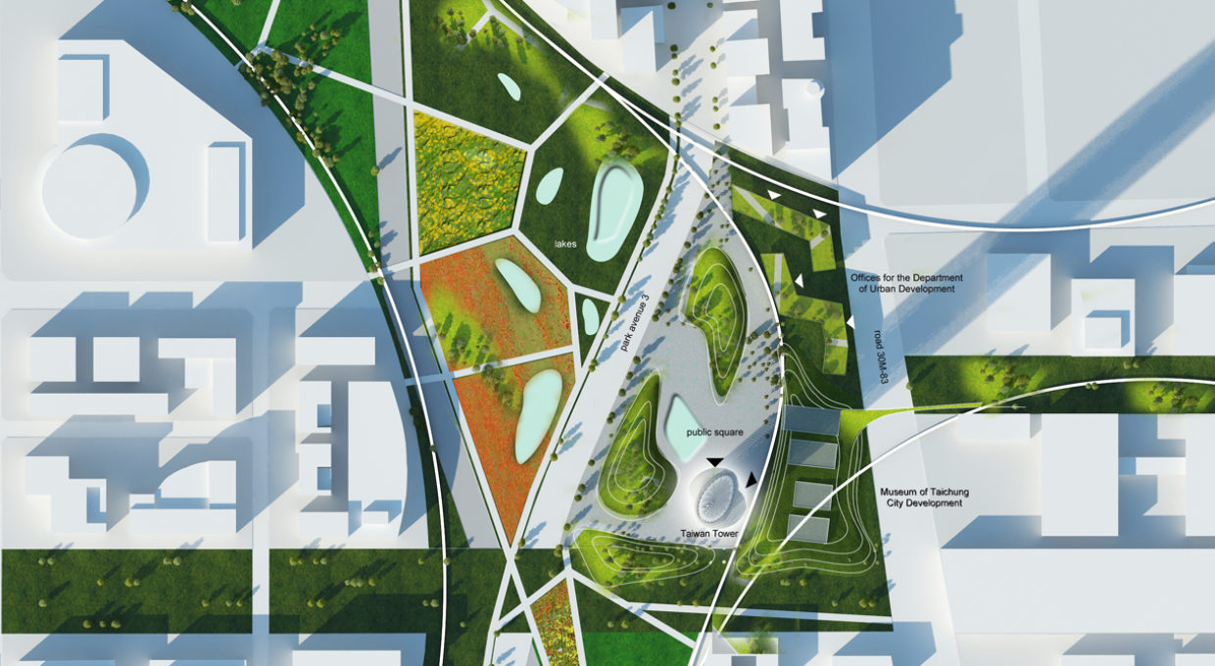
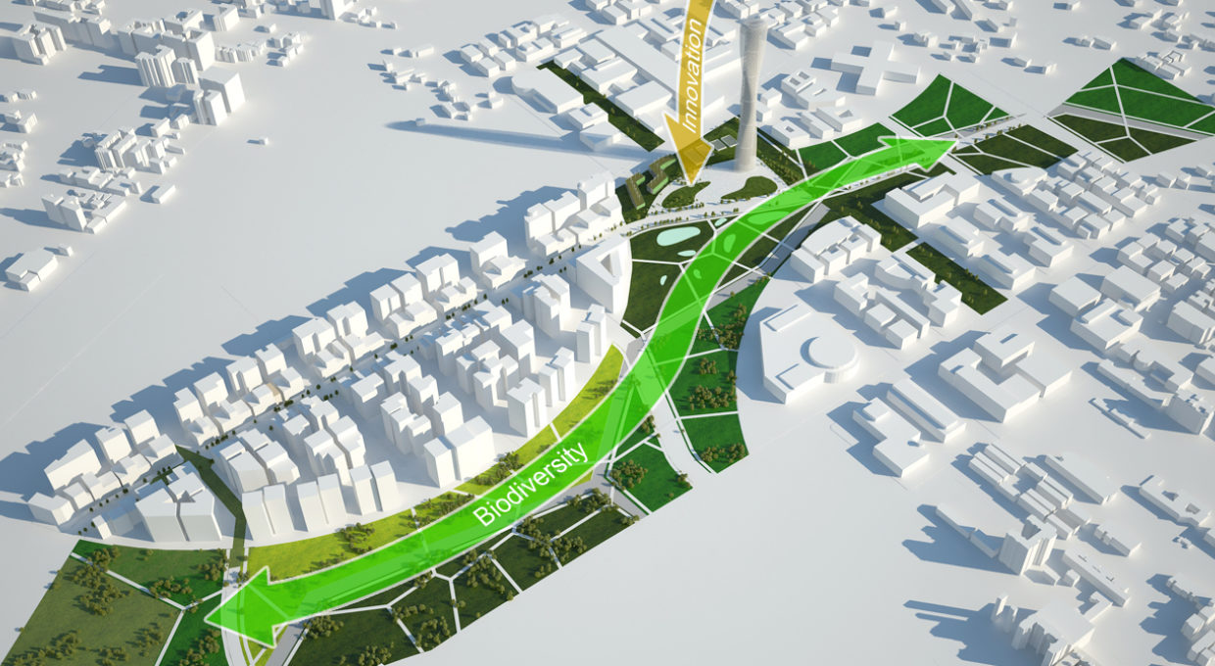
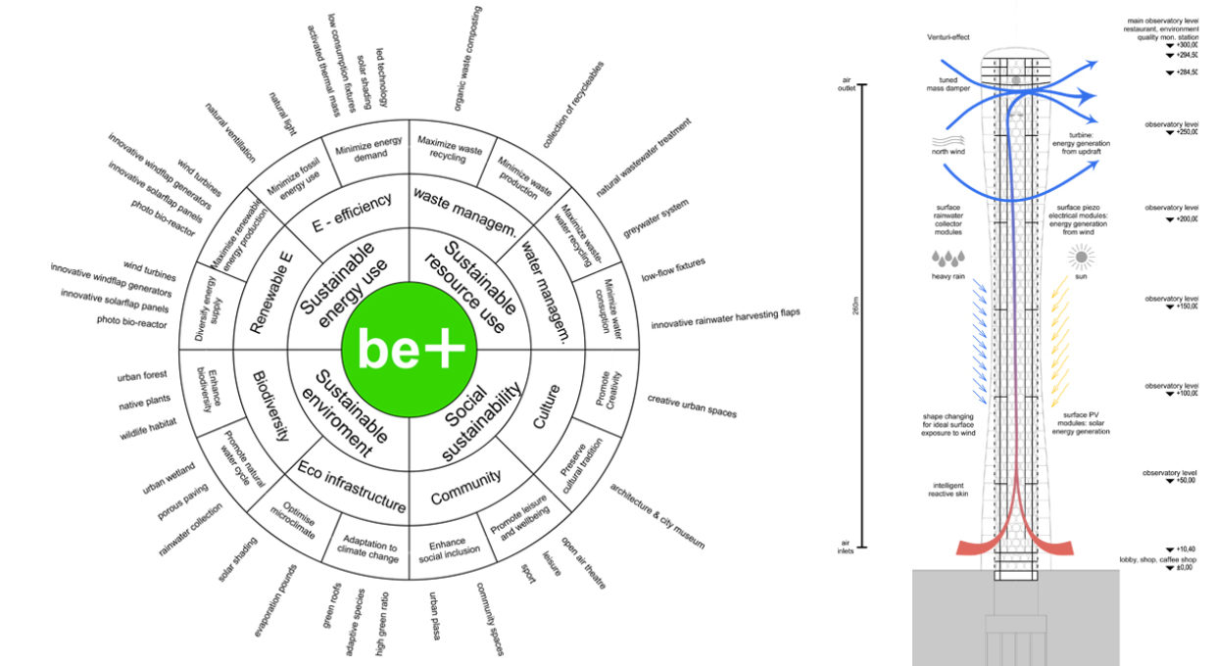
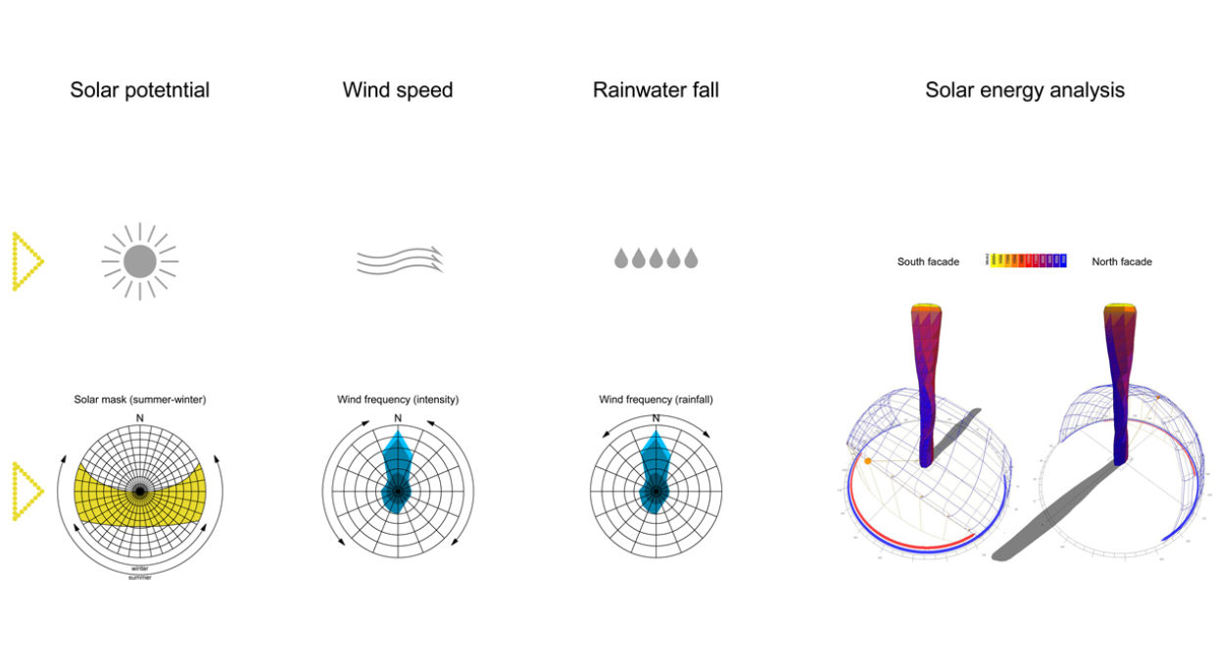
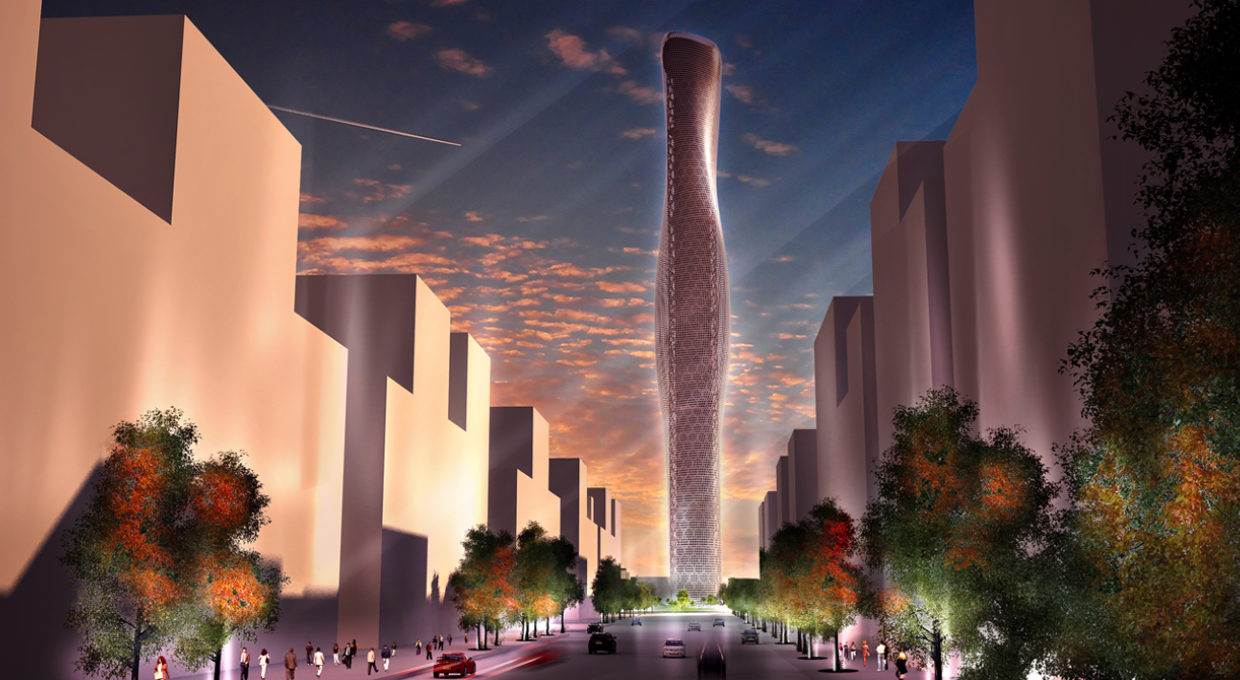
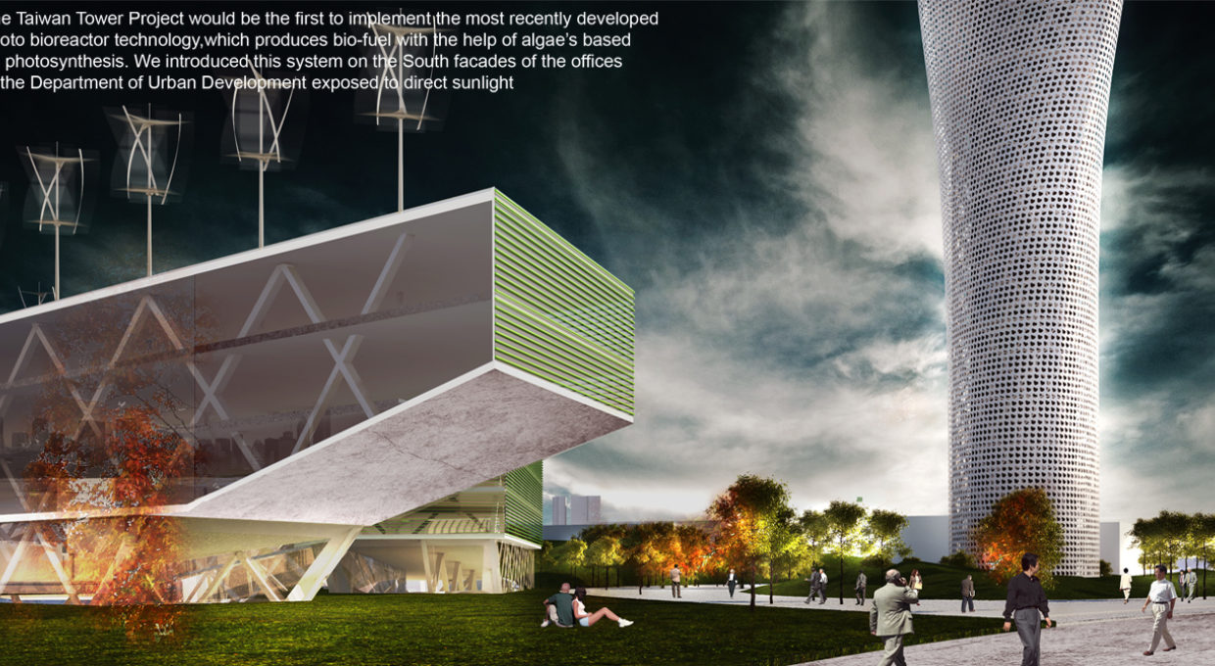
The subject of the competition was to design a 300 m high look-out tower, a museum and a office building in Taichung city, Taiwan. Our goal is to gain advantage of the peripheral position of the brownfield site, which has many disadvantages: our vision was to create an autonomous project, which has a perspective to become self serving both from a social and an energetic point of view. Also, the project should have the potential to become an exemplary environmental development in Taiwan.
Sustainable rainwater and wastewater systems:
Our goal is also to reduce potable water usage on site by 50 percent until 2020. This may be achieved by water efficient fittings and fixtures, and with harvesting rainwater utilized in the provided greywater systems. The rainwater is collected into a central cistern and is reused in restrooms and for landscape irrigation later on.
Waste collecting and recycling:
100% of the waste generated on-site will be collected in dedicated containers. Based upon similar projects the 60 percent of this waste may be recycled, 40% will be burnt in waste furnaces which generate electricity. The organic waste will be composted on site, and also it is suitable for generating bio-gas and bio-energy.
Sustainable transportation:
The projects transport concept includes electric microbuses which may be charged by the electricity produced by the wind turbine farm on site.
Project data
-
Name
- Taiwan Tower
-
Project start year
- 2010
-
Location
- Taichung, Taiwan
-
Function
- Competition