Restoration, monumental renovation and reconstruction of the Benedictine Abbey of Tihany
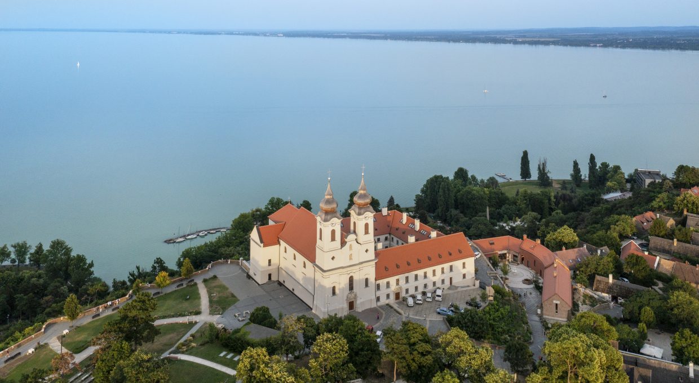
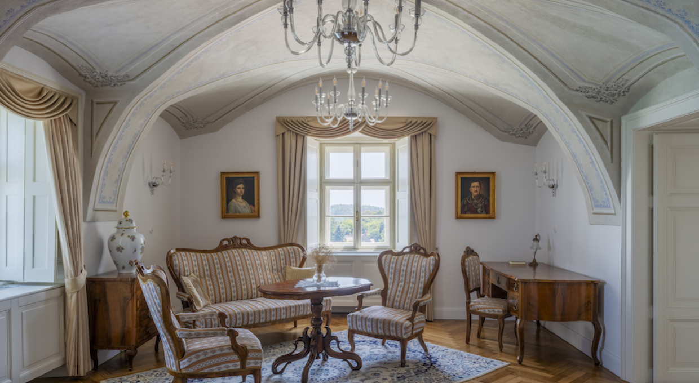
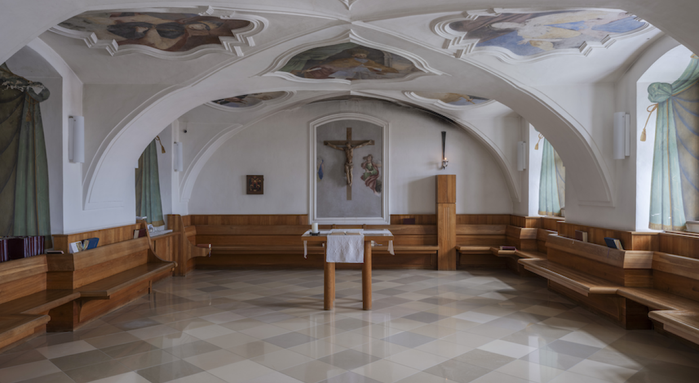
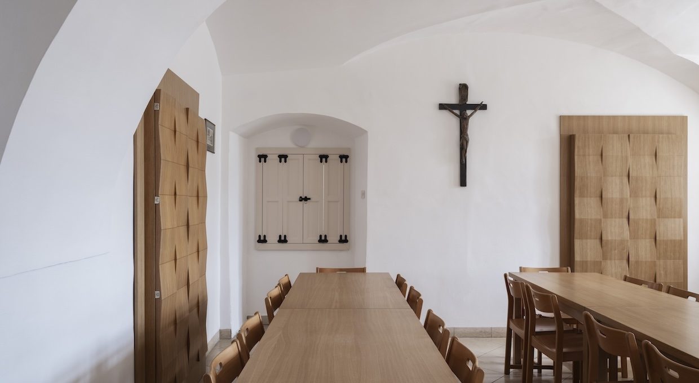
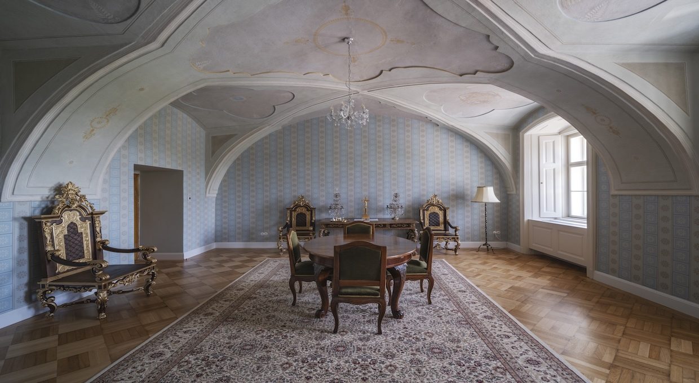
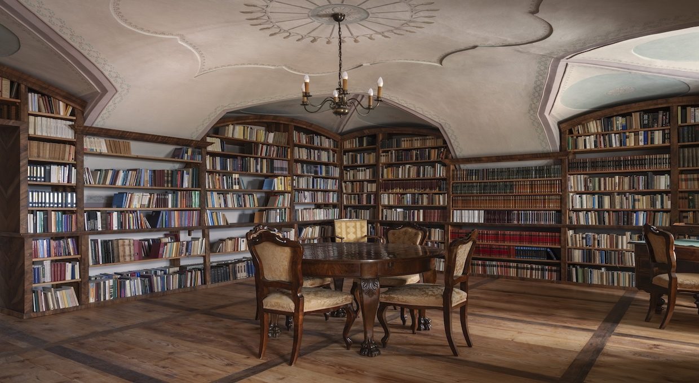
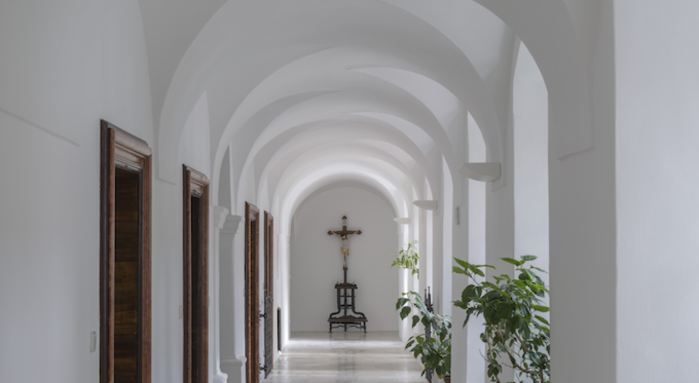
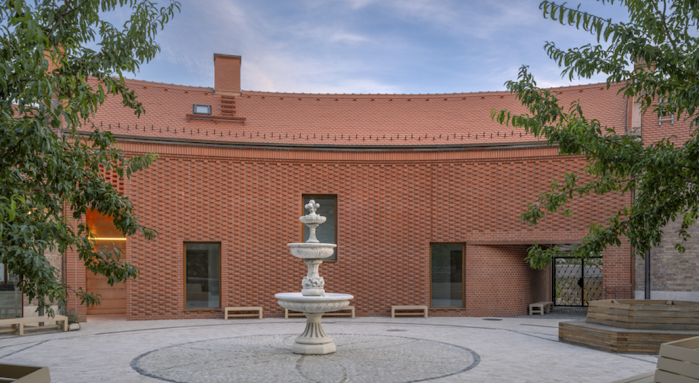
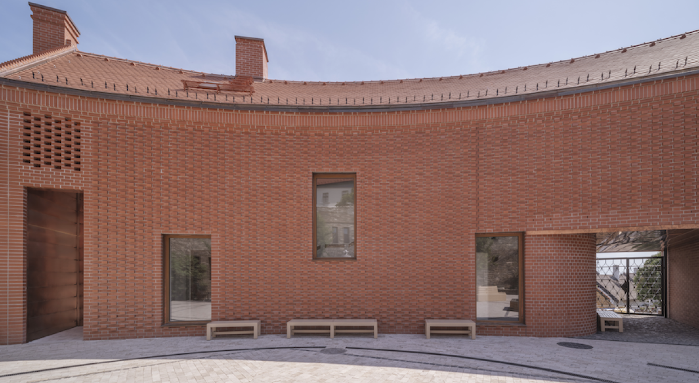
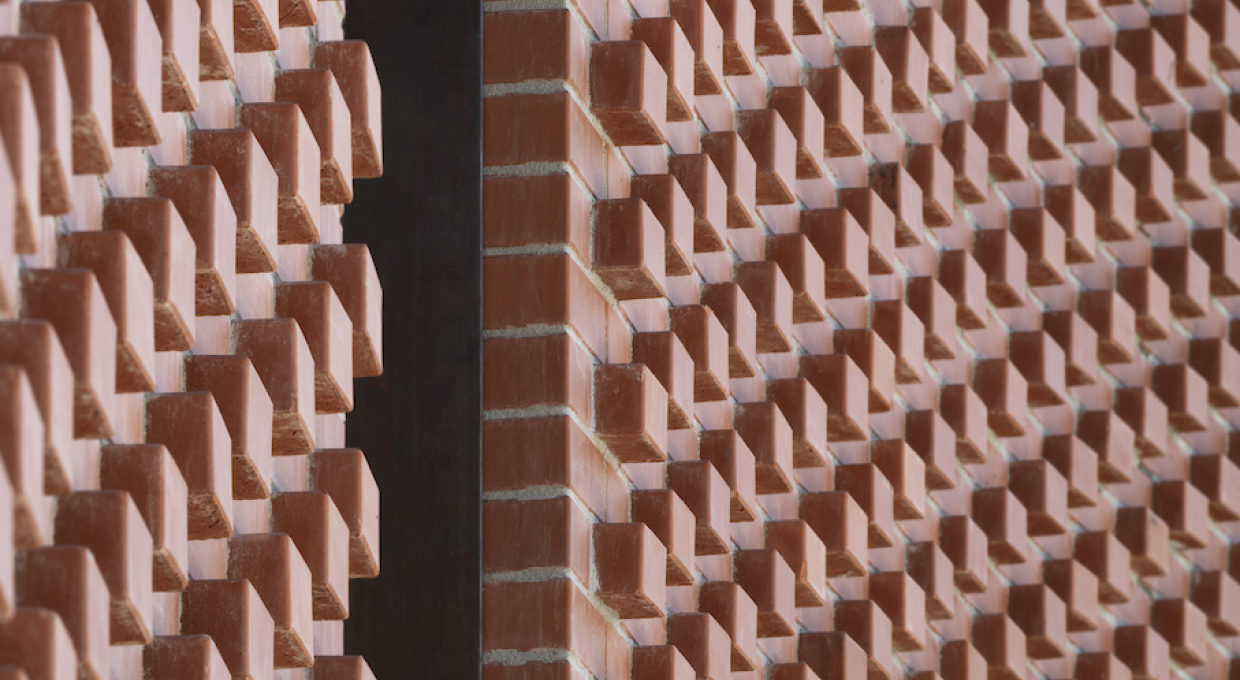
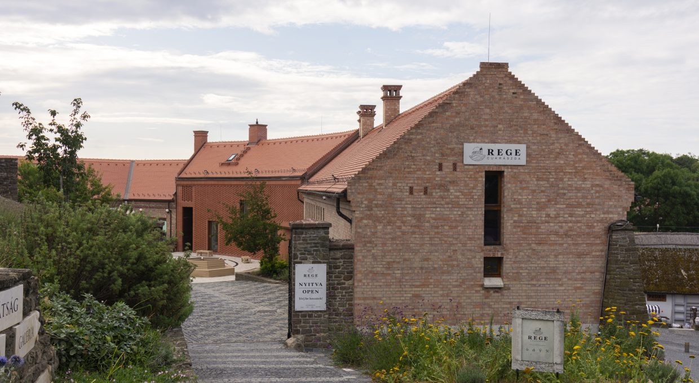
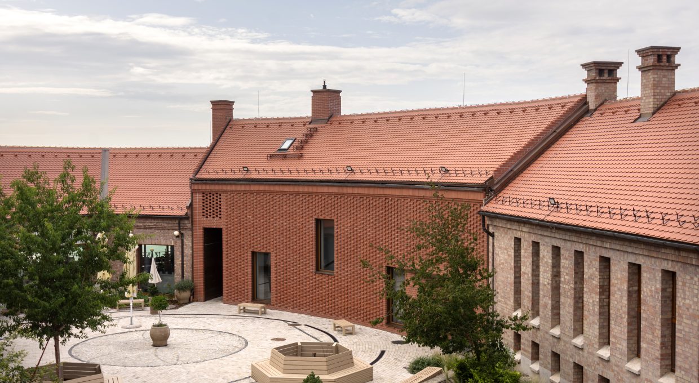
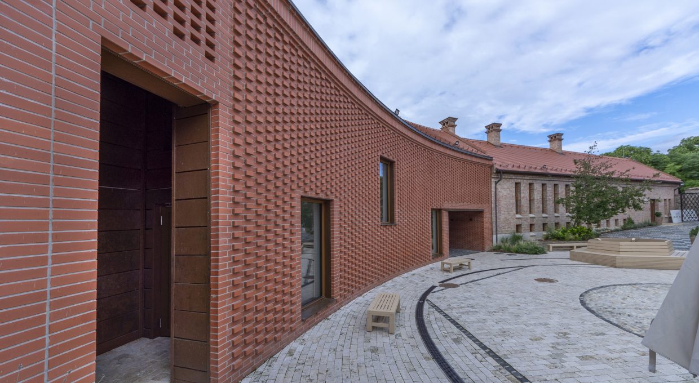
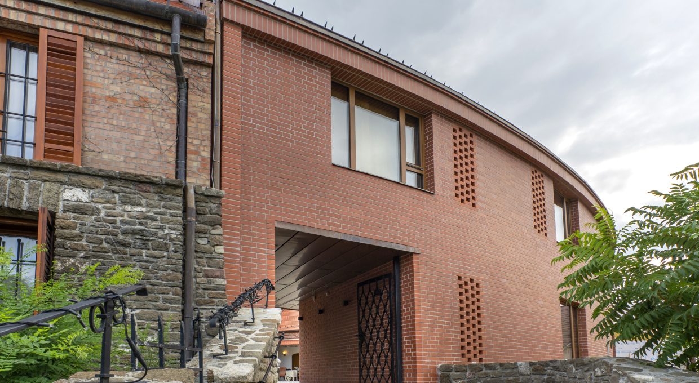
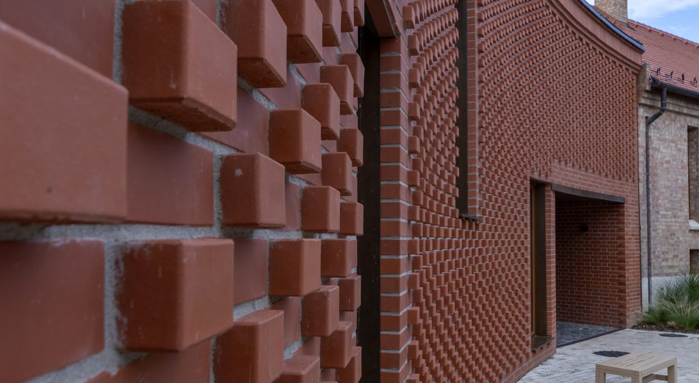
The abbey was founded by Andrew I of Hungary in 1055. The only remaining part from this period is the crypt below the sanctuary. During the Hungarian–Ottoman Wars, it was part of the fortress system. The current, iconic form with the two steeples is from the time of Abbot Ágoston Lécs, and the church was consecrated in 1778. After World War 2, the Benedictine order was dissolved, and the monastery was converted into a museum. The building was returned to the order in 1994, and since then, there has been an active and developing monastic community living here.
We are working on the complete renovation of the Benedictine Abbey of Tihany to create a monastery that is suitable for monastic life and meets modern needs, with a special focus on preserving architectural heritage.
Thorough research was done before the planning stage, including historical research and the development of an inventory of values, covering structures, decorative painting, doors, windows, and fitted furniture. During the research, we found amazing painted decorations, which will be restored. The original Baroque windows and the old, wide wooden floor tiles in the library will be restored in a workshop by wood restoration specialists. In the royal suite, where Charles IV of Hungary and Queen Zita stayed in October 1921 before leaving the country, we designed the interior with period-appropriate furniture and the restoration of the decorative painting we found.
The design concept was developed in close collaboration with the order. The detailed interior design plans of the rooms and community spaces in the monastery are based on an approved concept and visualisations. Additional rooms will be created in the attic to have sufficient space when the monastic community grows. Interior materials, mechanical installations, and sanitary ware that have become worn-down since the last major renovation will also be replaced. With a focus on sustainability, the renovation will improve the energy efficiency of the building: a heat pump system with fan coil units will be installed in the rooms for heating and cooling, and the outdoor units will be covered with a pergola with climbing plants. Every modification to the Grade I heritage building has been approved by the National Architectural Planning Council.
The planning and research of heritage buildings is an exciting, complex, and evolving task: it often happens that various details and painted decorations are found in the construction phase, and modifications are required. We can say that the planning phase of the renovation of a heritage building is not over until the construction phase is completed.
Photos: Tamás Bujnovszky, Tamás Szántó
Project data
-
Name
- Restoration, monumental renovation and reconstruction of the Benedictine Abbey of Tihany
-
Project start year
- 2020
-
Completion
- 2025
-
Location
- Tihany, Hungary
-
Function
- Historical building