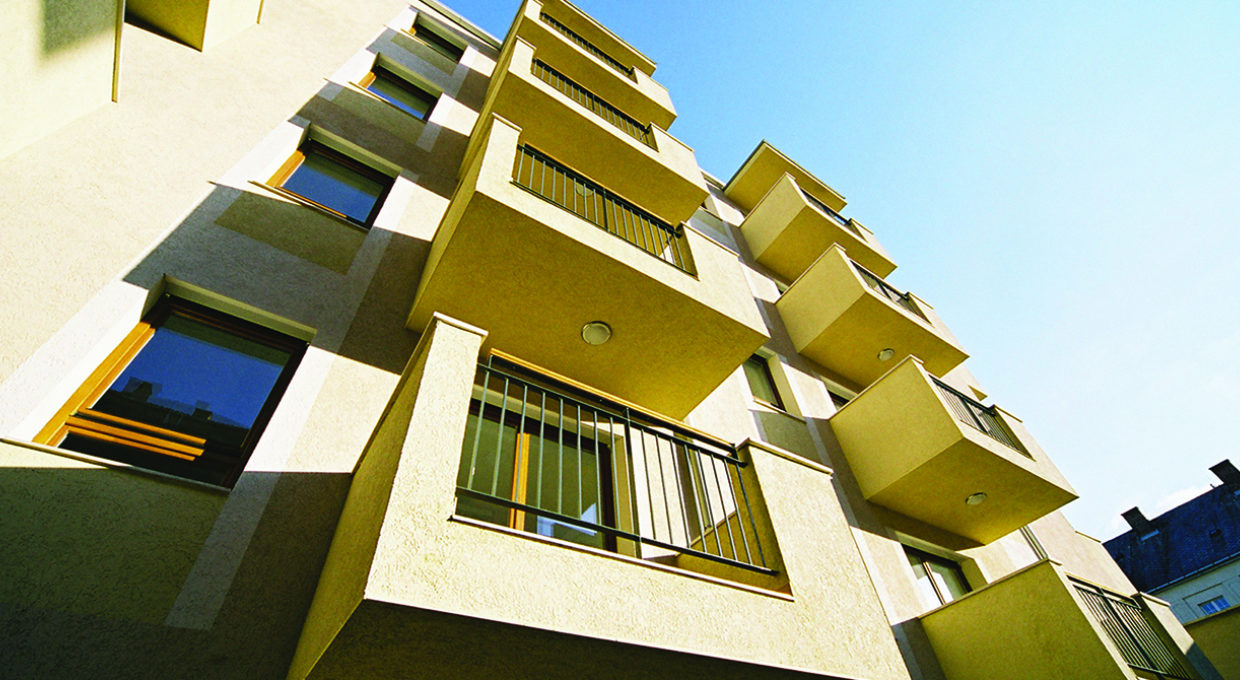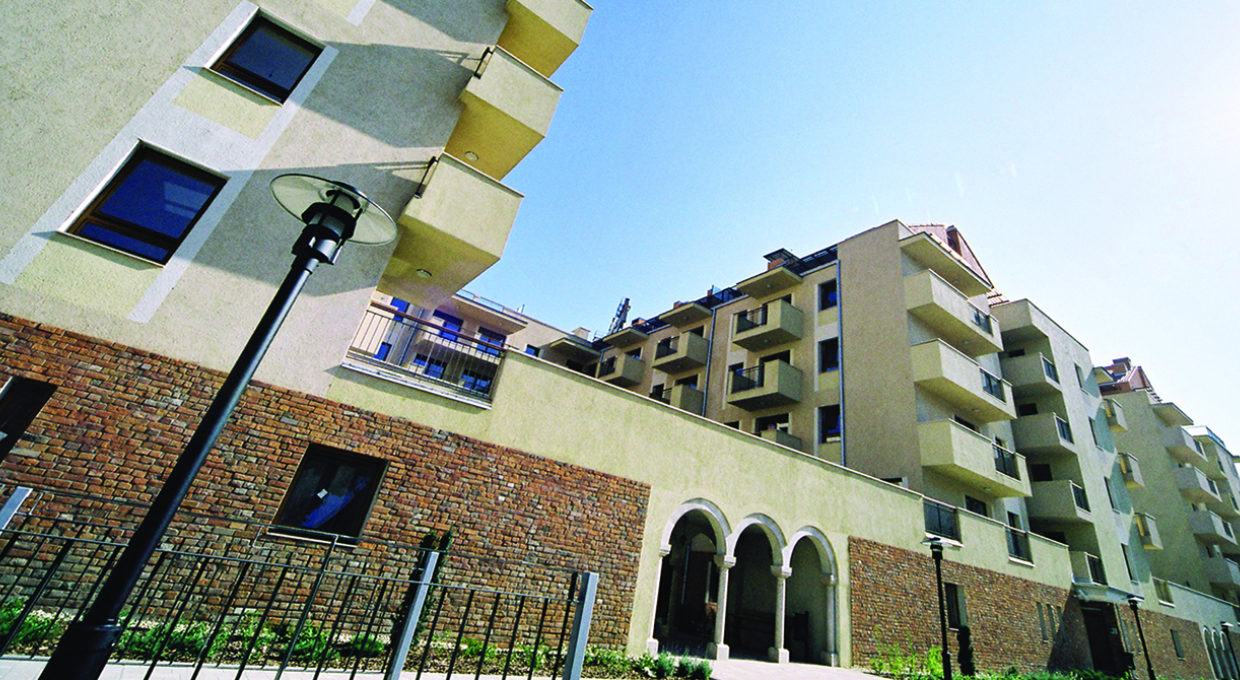Toscana-garden apartment building






The planning concept was to create a specific style, which gives the complex an authentic, characteristic impression. That’s why the atmosphere of the building was determinded by an Italian character, which is completed by the elements resembling the characteristic local style. The other main element of the concept is the economic construction: in favour of achieving the largest possible proportion of areas for sale and gross areas, the building as rationally designed as possible.
The 6793 sqm, through-traffic site is situated in Middle Ferencváros, where the residential building was built after the demolition of old factory buldings. The residential building consists of 223 apartements, on a total gross area of 23 000 sqm. The maximum rate of development is 47,5 percent, and 99 percent underground. The complex is made up of three building volumes, parallel with the street, each of the them consisting of 0+4-5+penthouse floors. There is also a fourth volume, perpendicular to the other three. Between the buildings inner courtyards are created, with mediterranean atmosphere water basins.
The complex contains 6 stairways, each block housing 5-6, maximum 9 apartements. Each block also has a mechanical sevice room, storage rooms and parking places on the basement level. Necessary garage area is totally situated under ground level. Ground floor contains 7 shops, a swimming pool and a wellness center including a fitness room, and also has apartmenets on the courtyard side, both having their own garden. The apartments were basicly designed for young buyers, this is why they mainly contain 1+1/2 or 2 rooms. .
Project data
-
Name
- Toscana-garden apartment building
-
Project start year
- 2004
-
Completion
- 2007
-
Location
- Budapest, Hungary
-
Gross area
- 22 350 m2
-
Function
- Residential building